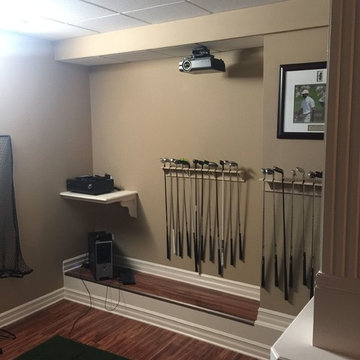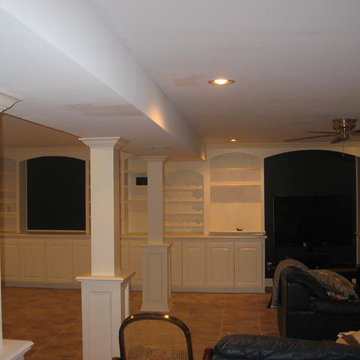227 ideas para sótanos clásicos
Filtrar por
Presupuesto
Ordenar por:Popular hoy
1 - 20 de 227 fotos
Artículo 1 de 3
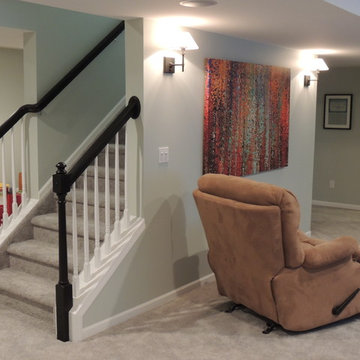
Imagen de sótano con ventanas tradicional de tamaño medio sin chimenea con paredes grises y moqueta
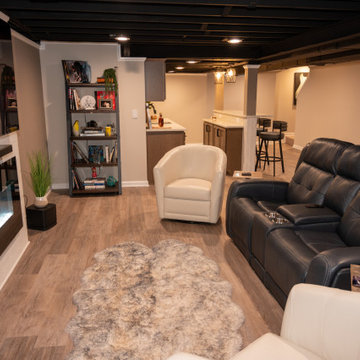
Diseño de sótano en el subsuelo tradicional de tamaño medio con bar en casa, suelo vinílico, chimenea lineal, marco de chimenea de madera, suelo marrón y vigas vistas
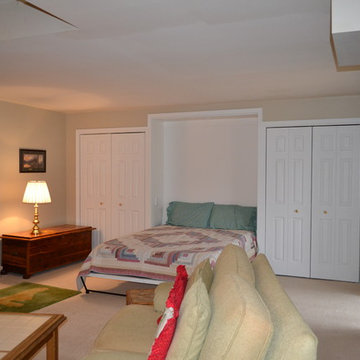
This basement appeared have many functions as a family room, kid's playroom, and bedroom. The existing wall of mirrors was hiding a closet which overwhelmed the space. The lower level is separated from the rest of the house, and has a full bathroom and walk out so we went with an extra bedroom capability. Without losing the family room atmosphere this would become a lower level "get away" that could transition back and forth. We added pocket doors at the opening to this area allowing the space to be closed off and separated easily. Emtek privacy doors give the bedroom separation when desired. Next we installed a Murphy Bed in the center portion of the existing closet. With new closets, bi-folding closet doors, and door panels along the bed frame the wall and room were complete.
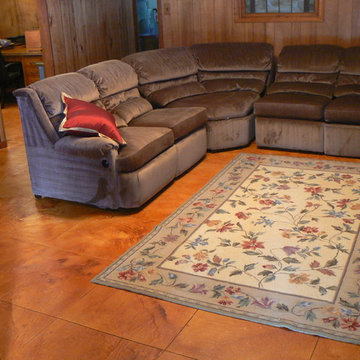
Elite Crete
Modelo de sótano tradicional grande con paredes marrones, suelo de cemento y suelo marrón
Modelo de sótano tradicional grande con paredes marrones, suelo de cemento y suelo marrón
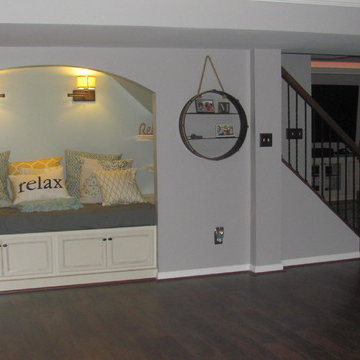
Imagen de sótano en el subsuelo tradicional de tamaño medio sin chimenea con paredes grises, suelo de madera oscura y suelo marrón
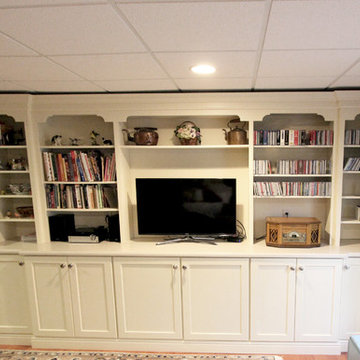
In this basement, Medallion Gold Dana Point White Chocolate Flat Panel cabinets were installed with Corian Cottage Lane countertops. Where the lower cabinets were installed there was a ledge on the wall. The cabinets were modified to fit around the ledge.
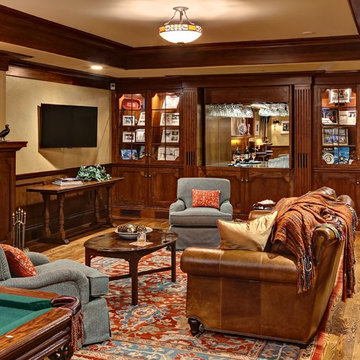
Mark Ehlan
Modelo de sótano en el subsuelo tradicional grande con paredes beige, suelo de madera en tonos medios, todas las chimeneas y suelo marrón
Modelo de sótano en el subsuelo tradicional grande con paredes beige, suelo de madera en tonos medios, todas las chimeneas y suelo marrón
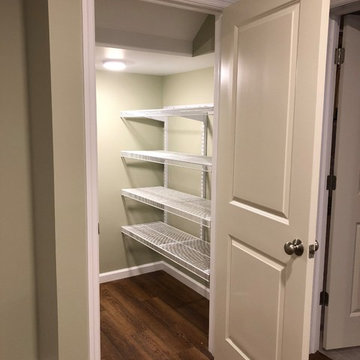
These are photos of a basement we finished in an existing home. We had storage custom built to hide and easily access water/electric lines.
Ejemplo de sótano en el subsuelo clásico de tamaño medio con suelo vinílico y suelo marrón
Ejemplo de sótano en el subsuelo clásico de tamaño medio con suelo vinílico y suelo marrón
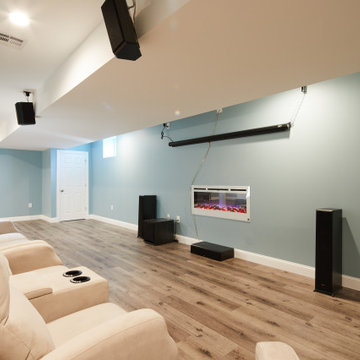
Open space, bright and fun for family and friends. Great space for the kids and entertaining friends and family
Foto de sótano en el subsuelo tradicional de tamaño medio con paredes azules, suelo vinílico y suelo beige
Foto de sótano en el subsuelo tradicional de tamaño medio con paredes azules, suelo vinílico y suelo beige
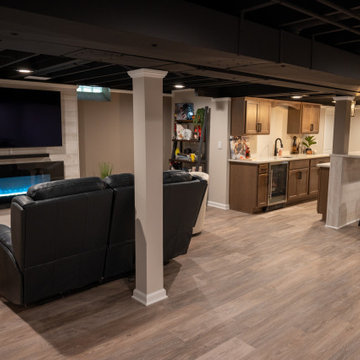
Imagen de sótano en el subsuelo tradicional de tamaño medio con bar en casa, suelo vinílico, chimenea lineal, marco de chimenea de madera, suelo marrón y vigas vistas
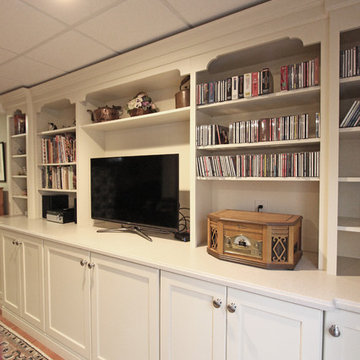
In this basement, Medallion Gold Dana Point White Chocolate Flat Panel cabinets were installed with Corian Cottage Lane countertops. Where the lower cabinets were installed there was a ledge on the wall. The cabinets were modified to fit around the ledge.
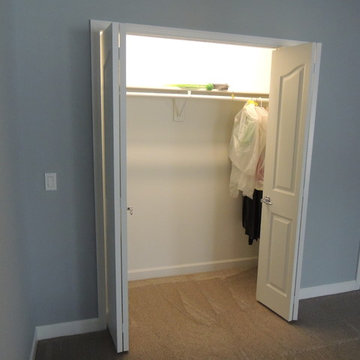
Foto de sótano con ventanas tradicional de tamaño medio sin chimenea con paredes grises y moqueta
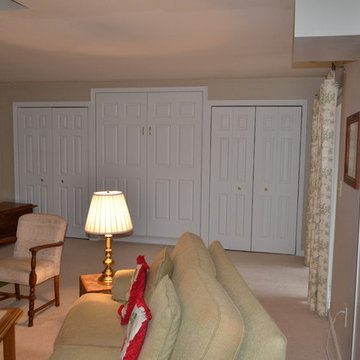
This basement appeared have many functions as a family room, kid's playroom, and bedroom. The existing wall of mirrors was hiding a closet which overwhelmed the space. The lower level is separated from the rest of the house, and has a full bathroom and walk out so we went with an extra bedroom capability. Without losing the family room atmosphere this would become a lower level "get away" that could transition back and forth. We added pocket doors at the opening to this area allowing the space to be closed off and separated easily. Emtek privacy doors give the bedroom separation when desired. Next we installed a Murphy Bed in the center portion of the existing closet. With new closets, bi-folding closet doors, and door panels along the bed frame the wall and room were complete.
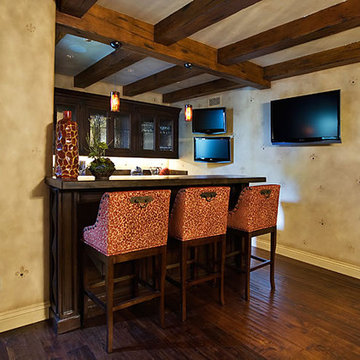
Foto de sótano con puerta clásico de tamaño medio sin chimenea con paredes beige y suelo de madera oscura
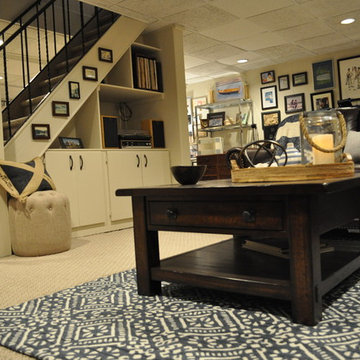
Client contacted Staged to Sell or Dwell to revamp lower level den. With minimal lighting, the space felt dark and drab, the client requested that it be updated and that it take on a more cohesive, masculine style.
Reframing nearly 100 of the client’s memorable photos and hanging in a gallery-style setting was a notable part of this project.
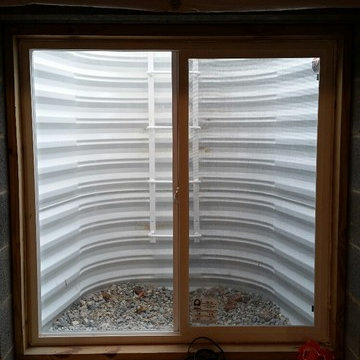
This is a Bowman Kemp egress window system
Ejemplo de sótano con ventanas tradicional pequeño
Ejemplo de sótano con ventanas tradicional pequeño
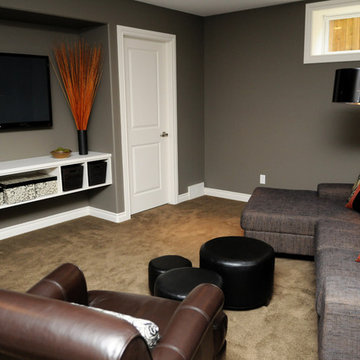
Heather Fritz Photoraphy
Modelo de sótano en el subsuelo tradicional pequeño con paredes grises y moqueta
Modelo de sótano en el subsuelo tradicional pequeño con paredes grises y moqueta
227 ideas para sótanos clásicos
1

