Sótanos
Filtrar por
Presupuesto
Ordenar por:Popular hoy
1 - 20 de 52 fotos
Artículo 1 de 3

The owners of this beautiful 1908 NE Portland home wanted to breathe new life into their unfinished basement and dysfunctional main-floor bathroom and mudroom. Our goal was to create comfortable and practical spaces, while staying true to the preferences of the homeowners and age of the home.
The existing half bathroom and mudroom were situated in what was originally an enclosed back porch. The homeowners wanted to create a full bathroom on the main floor, along with a functional mudroom off the back entrance. Our team completely gutted the space, reframed the walls, leveled the flooring, and installed upgraded amenities, including a solid surface shower, custom cabinetry, blue tile and marmoleum flooring, and Marvin wood windows.
In the basement, we created a laundry room, designated workshop and utility space, and a comfortable family area to shoot pool. The renovated spaces are now up-to-code with insulated and finished walls, heating & cooling, epoxy flooring, and refurbished windows.
The newly remodeled spaces achieve the homeowner's desire for function, comfort, and to preserve the unique quality & character of their 1908 residence.

Full basement renovation. all finishing selection. Sourcing high qualified contractors and Project Management.
Diseño de sótano con puerta Cuarto de juegos tradicional grande sin cuartos de juegos con paredes grises, suelo vinílico, chimeneas suspendidas, marco de chimenea de piedra, suelo gris, bandeja y panelado
Diseño de sótano con puerta Cuarto de juegos tradicional grande sin cuartos de juegos con paredes grises, suelo vinílico, chimeneas suspendidas, marco de chimenea de piedra, suelo gris, bandeja y panelado
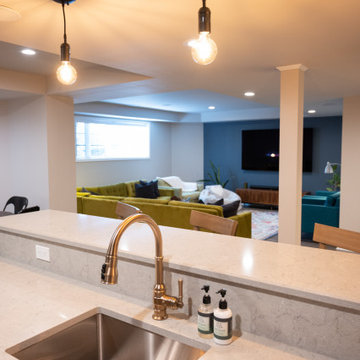
Imagen de sótano con ventanas clásico grande con bar en casa, suelo vinílico, suelo marrón y bandeja

Modelo de sótano con puerta clásico grande con bar en casa, paredes grises, suelo de madera en tonos medios, todas las chimeneas, marco de chimenea de baldosas y/o azulejos, suelo marrón y bandeja
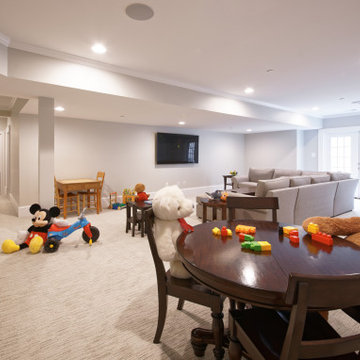
Foto de sótano con puerta Cuarto de juegos tradicional grande sin cuartos de juegos y chimenea con moqueta, paredes blancas, suelo beige y bandeja
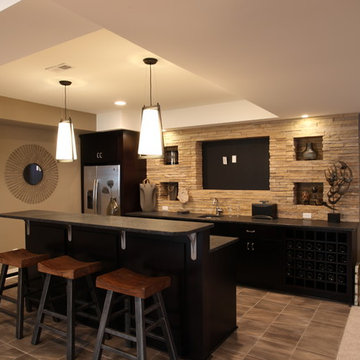
Ejemplo de sótano con ventanas tradicional con bar en casa, paredes grises, moqueta, suelo gris y bandeja
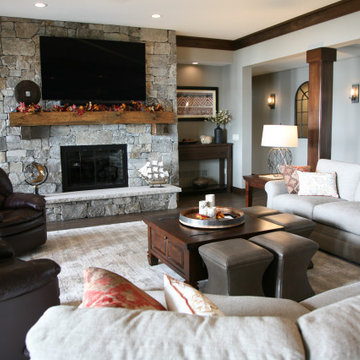
The lower level walk out is spacious and has a more earthy vibe with stone accents and stained millwork.
Modelo de sótano con puerta Cuarto de juegos clásico grande sin cuartos de juegos con paredes grises, suelo vinílico, todas las chimeneas, marco de chimenea de piedra, suelo marrón y bandeja
Modelo de sótano con puerta Cuarto de juegos clásico grande sin cuartos de juegos con paredes grises, suelo vinílico, todas las chimeneas, marco de chimenea de piedra, suelo marrón y bandeja
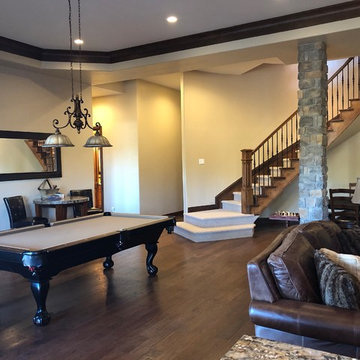
Modelo de sótano con puerta beige clásico grande con paredes beige, suelo de madera oscura, todas las chimeneas, piedra de revestimiento, suelo marrón y bandeja
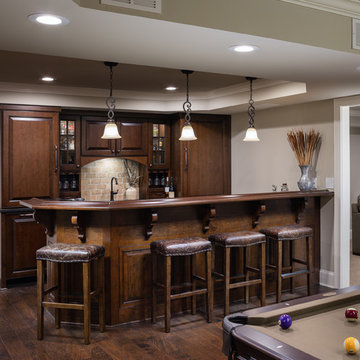
This custom bar features cherry cabinets and bar top, full size appliances and leather bar stools that open up into the game room, billiard room, and home theater making it the perfect place for entertaining.
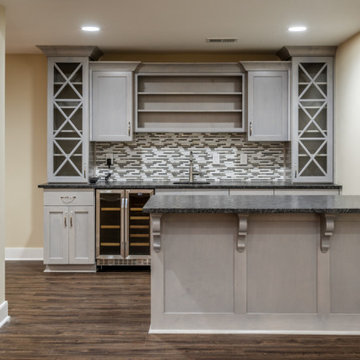
Basement Bar
Diseño de sótano con puerta tradicional con bar en casa, paredes beige, suelo de madera oscura, suelo marrón y bandeja
Diseño de sótano con puerta tradicional con bar en casa, paredes beige, suelo de madera oscura, suelo marrón y bandeja
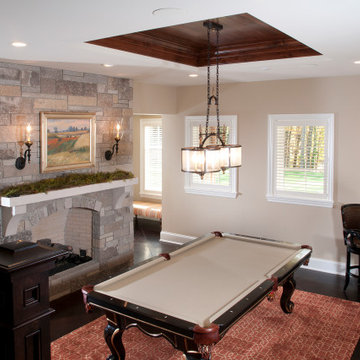
Ejemplo de sótano tradicional de tamaño medio con paredes beige, suelo de madera oscura, todas las chimeneas, marco de chimenea de ladrillo y bandeja
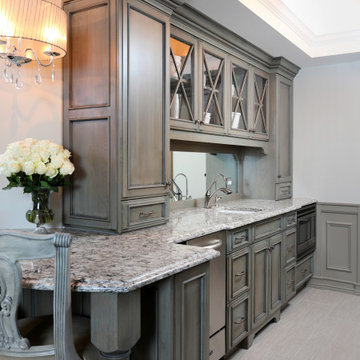
The kitchenette is the perfect place for snacks and popcorn for movie nights, not to mention ample storage for whatever your beverage of choice may be.
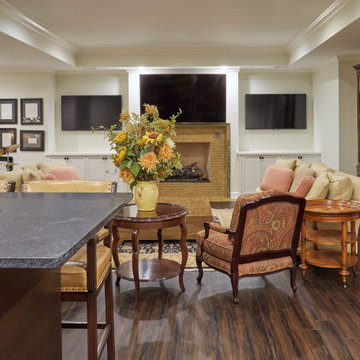
Ejemplo de sótano en el subsuelo clásico grande con paredes blancas, suelo laminado, todas las chimeneas, marco de chimenea de ladrillo, suelo marrón y bandeja
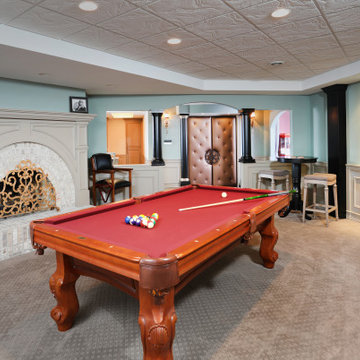
The kitchenette is the perfect place for snacks and popcorn for movie nights, not to mention ample storage for whatever your beverage of choice may be.
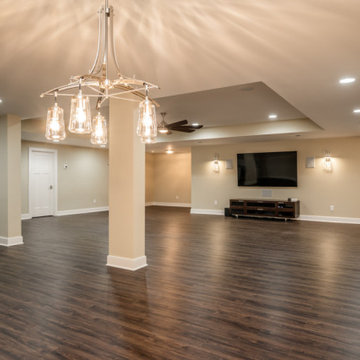
Imagen de sótano con puerta clásico con bar en casa, paredes beige, suelo de madera oscura, suelo marrón y bandeja
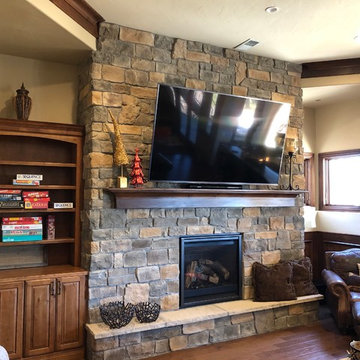
Ejemplo de sótano con puerta beige clásico grande con suelo de madera oscura, paredes beige, todas las chimeneas, piedra de revestimiento, suelo marrón y bandeja
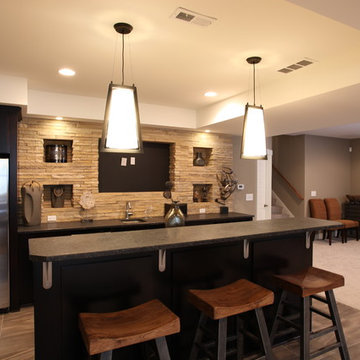
Foto de sótano con ventanas tradicional con bar en casa, paredes grises, moqueta, suelo gris y bandeja
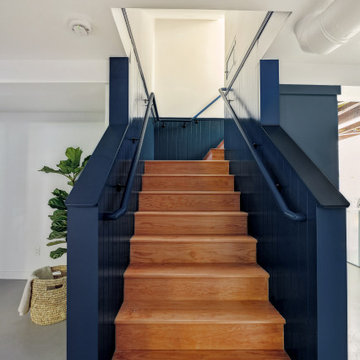
The owners of this beautiful 1908 NE Portland home wanted to breathe new life into their unfinished basement and dysfunctional main-floor bathroom and mudroom. Our goal was to create comfortable and practical spaces, while staying true to the preferences of the homeowners and age of the home.
The existing half bathroom and mudroom were situated in what was originally an enclosed back porch. The homeowners wanted to create a full bathroom on the main floor, along with a functional mudroom off the back entrance. Our team completely gutted the space, reframed the walls, leveled the flooring, and installed upgraded amenities, including a solid surface shower, custom cabinetry, blue tile and marmoleum flooring, and Marvin wood windows.
In the basement, we created a laundry room, designated workshop and utility space, and a comfortable family area to shoot pool. The renovated spaces are now up-to-code with insulated and finished walls, heating & cooling, epoxy flooring, and refurbished windows.
The newly remodeled spaces achieve the homeowner's desire for function, comfort, and to preserve the unique quality & character of their 1908 residence.
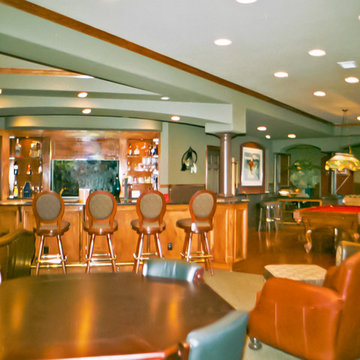
Ejemplo de sótano con puerta tradicional grande con paredes verdes, suelo marrón y bandeja
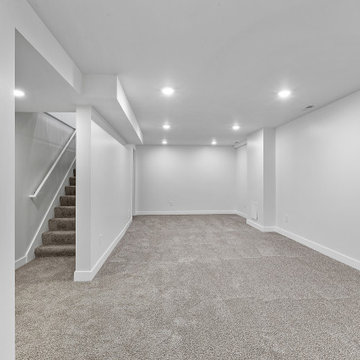
Imagen de sótano en el subsuelo Cuarto de juegos tradicional grande sin cuartos de juegos con paredes blancas, moqueta, suelo gris y bandeja
1