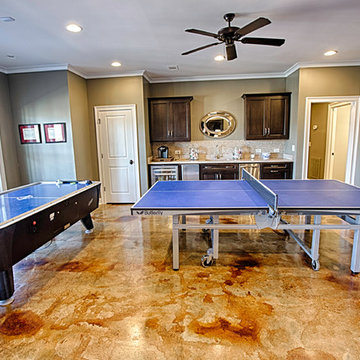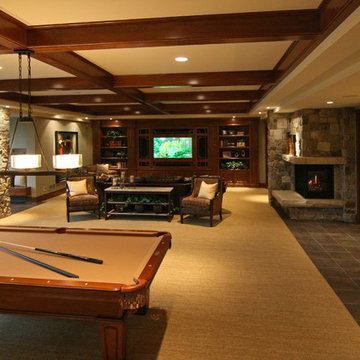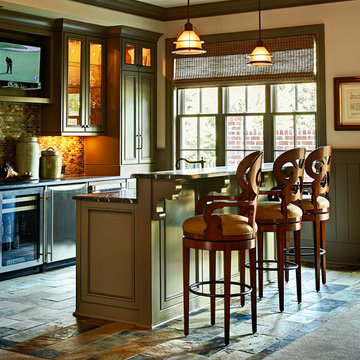94 ideas para sótanos clásicos con suelo multicolor
Filtrar por
Presupuesto
Ordenar por:Popular hoy
1 - 20 de 94 fotos
Artículo 1 de 3

We offer a wide variety of coffered ceilings, custom made in different styles and finishes to fit any space and taste.
For more projects visit our website wlkitchenandhome.com
.
.
.
#cofferedceiling #customceiling #ceilingdesign #classicaldesign #traditionalhome #crown #finishcarpentry #finishcarpenter #exposedbeams #woodwork #carvedceiling #paneling #custombuilt #custombuilder #kitchenceiling #library #custombar #barceiling #livingroomideas #interiordesigner #newjerseydesigner #millwork #carpentry #whiteceiling #whitewoodwork #carved #carving #ornament #librarydecor #architectural_ornamentation
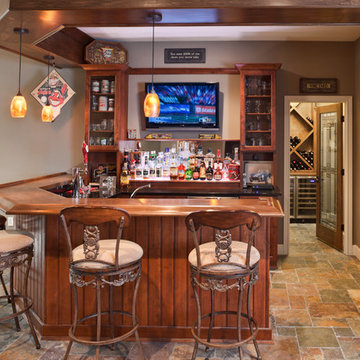
High Pointe Homes
Foto de sótano tradicional con paredes grises, suelo de travertino, suelo multicolor y bar en casa
Foto de sótano tradicional con paredes grises, suelo de travertino, suelo multicolor y bar en casa
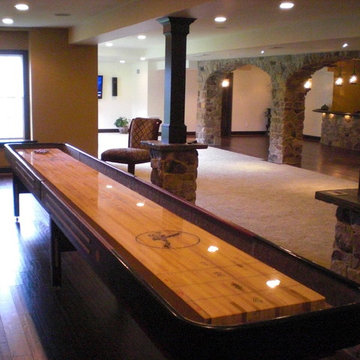
Beyond the TV entertainment area, guests can participate in other table-top games such as shuffleboard, table tennis and so much more! This basement was given a dramatic design but with soft lighting to help create a welcoming space. The continued use of espresso stained cherry wood columns, solid stone bases, slate-landing frames, double stone archways, and dark espresso stained baseboards, window millwork, and wainscot door, create continuity throughout the entirety of the basement.
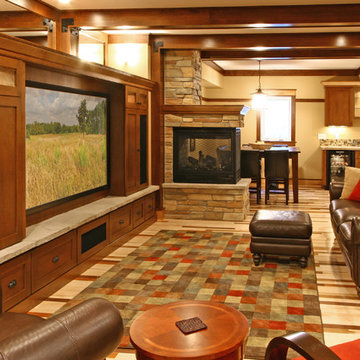
Basement Living Room, Wet Bar and Work-out Room
Imagen de sótano clásico con chimenea de doble cara y suelo multicolor
Imagen de sótano clásico con chimenea de doble cara y suelo multicolor
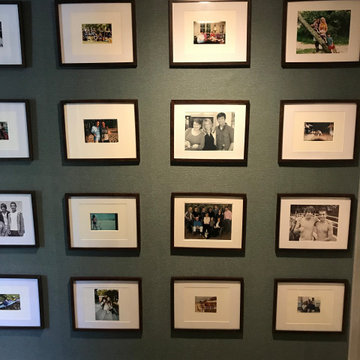
One thing this basement reno is not short on is photos. I framed almost 100 photos. This wall was a dedicated family photo wall though, whereas most of the other photos were to pay homage to the 1920s era and hawaiian history.
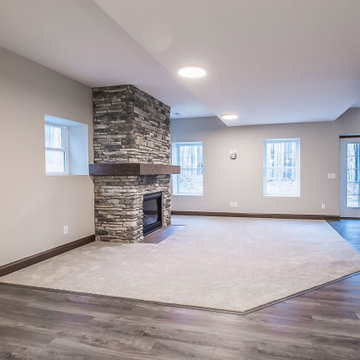
Basement walkout
Diseño de sótano con puerta tradicional extra grande con paredes grises, suelo de madera clara, todas las chimeneas, piedra de revestimiento y suelo multicolor
Diseño de sótano con puerta tradicional extra grande con paredes grises, suelo de madera clara, todas las chimeneas, piedra de revestimiento y suelo multicolor
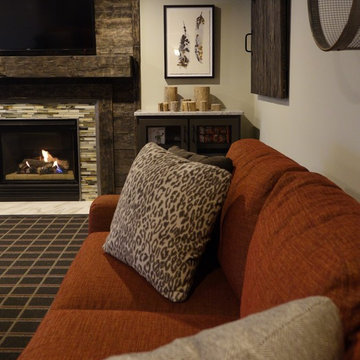
Grab a workout, take a shower, hit the bar and relax in this rec room with a cozy fireplace and gorgeous views.
Diseño de sótano con puerta tradicional extra grande con paredes grises, moqueta, todas las chimeneas, marco de chimenea de baldosas y/o azulejos y suelo multicolor
Diseño de sótano con puerta tradicional extra grande con paredes grises, moqueta, todas las chimeneas, marco de chimenea de baldosas y/o azulejos y suelo multicolor
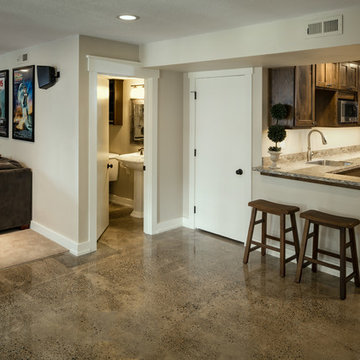
David Paul Bayles
Diseño de sótano con puerta tradicional grande sin chimenea con paredes beige, suelo de cemento y suelo multicolor
Diseño de sótano con puerta tradicional grande sin chimenea con paredes beige, suelo de cemento y suelo multicolor
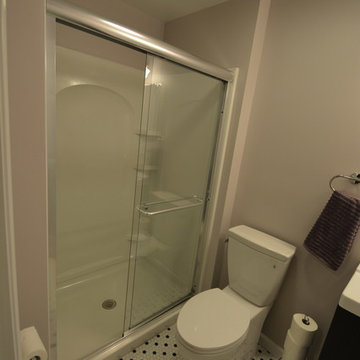
Imagen de sótano con puerta tradicional grande sin chimenea con paredes amarillas, moqueta y suelo multicolor
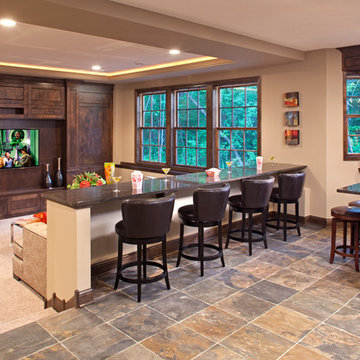
Landmark Photography - Jim Krueger
Imagen de sótano con puerta clásico grande con paredes beige, moqueta y suelo multicolor
Imagen de sótano con puerta clásico grande con paredes beige, moqueta y suelo multicolor
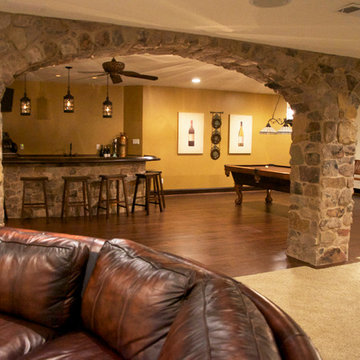
This basement was given a dramatic design but with soft lighting to help create a welcoming space. The continued use of espresso stained cherry wood columns, solid stone bases, slate-landing frames, double stone archways, and dark espresso stained baseboards, window millwork, and wainscot door, create continuity throughout the entirety of the basement.
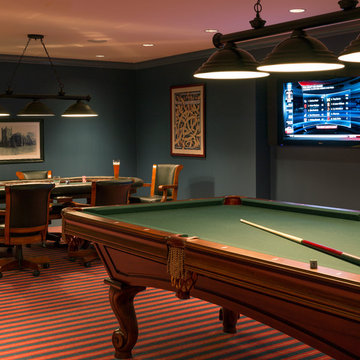
Photography by Richard Mandelkorn
Foto de sótano en el subsuelo tradicional con paredes verdes, moqueta y suelo multicolor
Foto de sótano en el subsuelo tradicional con paredes verdes, moqueta y suelo multicolor
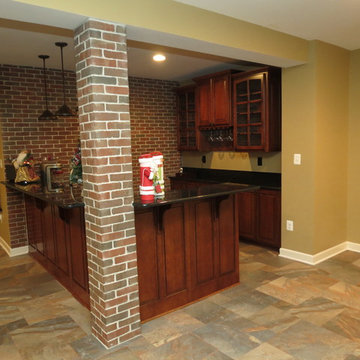
This was a custom basement remodeling project where we added a new bar with cabinets with new Bridgewood Custom Cabinetry done from the Advantage Line. The new cabinets are done in Cherry with Benton square raised panel doors. The stain was done in Café with chocolate glaze.
We installed a new 3 cm thick granite countertop done in Absolute Black with half bullnose edge along with an under mount stainless steel sink. The flooring was done in Dal-Tile Ayers Rock in color AY05 and rustic remnants. It was installed in Modular Pinwheel pattern.
We installed Glen Gerry ½” Thin Brick in Old Detroit style with gray mortared joints on one wall and on column at corner of bar.
We installed raised panels on front of elevated bar with countertop support brackets, custom opening for built in icemaker, stemware rack under cabinet in bar area, and display cabinets with glass doors and stained interior.
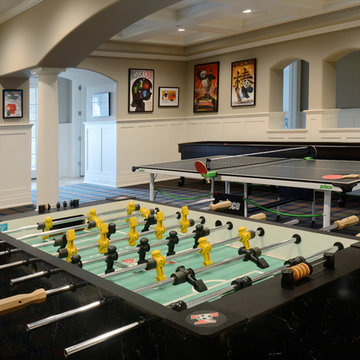
Camp Wobegon is a nostalgic waterfront retreat for a multi-generational family. The home's name pays homage to a radio show the homeowner listened to when he was a child in Minnesota. Throughout the home, there are nods to the sentimental past paired with modern features of today.
The five-story home sits on Round Lake in Charlevoix with a beautiful view of the yacht basin and historic downtown area. Each story of the home is devoted to a theme, such as family, grandkids, and wellness. The different stories boast standout features from an in-home fitness center complete with his and her locker rooms to a movie theater and a grandkids' getaway with murphy beds. The kids' library highlights an upper dome with a hand-painted welcome to the home's visitors.
Throughout Camp Wobegon, the custom finishes are apparent. The entire home features radius drywall, eliminating any harsh corners. Masons carefully crafted two fireplaces for an authentic touch. In the great room, there are hand constructed dark walnut beams that intrigue and awe anyone who enters the space. Birchwood artisans and select Allenboss carpenters built and assembled the grand beams in the home.
Perhaps the most unique room in the home is the exceptional dark walnut study. It exudes craftsmanship through the intricate woodwork. The floor, cabinetry, and ceiling were crafted with care by Birchwood carpenters. When you enter the study, you can smell the rich walnut. The room is a nod to the homeowner's father, who was a carpenter himself.
The custom details don't stop on the interior. As you walk through 26-foot NanoLock doors, you're greeted by an endless pool and a showstopping view of Round Lake. Moving to the front of the home, it's easy to admire the two copper domes that sit atop the roof. Yellow cedar siding and painted cedar railing complement the eye-catching domes.
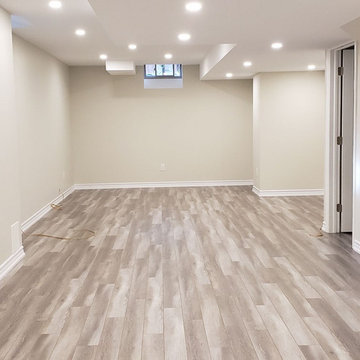
Modelo de sótano con ventanas clásico de tamaño medio sin chimenea con paredes beige, suelo laminado y suelo multicolor
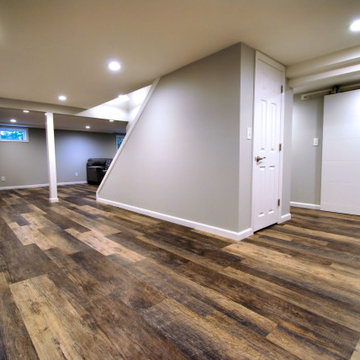
Vinyl plank tile floor. Basement bathroom.
Modelo de sótano en el subsuelo clásico grande sin chimenea con paredes grises, suelo vinílico y suelo multicolor
Modelo de sótano en el subsuelo clásico grande sin chimenea con paredes grises, suelo vinílico y suelo multicolor
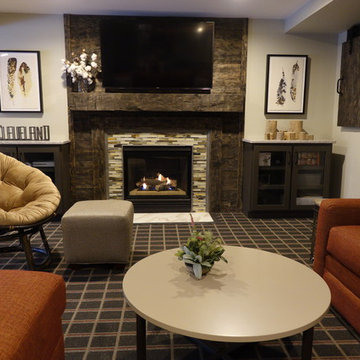
Grab a workout, take a shower, hit the bar and relax in this rec room with a cozy fireplace and gorgeous views.
Imagen de sótano con puerta tradicional extra grande con paredes grises, moqueta, todas las chimeneas, marco de chimenea de baldosas y/o azulejos y suelo multicolor
Imagen de sótano con puerta tradicional extra grande con paredes grises, moqueta, todas las chimeneas, marco de chimenea de baldosas y/o azulejos y suelo multicolor
94 ideas para sótanos clásicos con suelo multicolor
1
