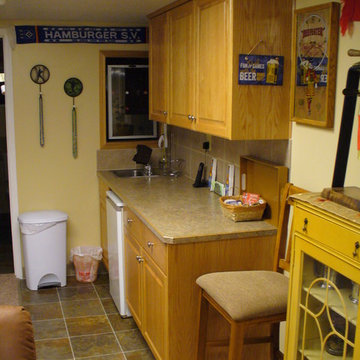25 ideas para sótanos clásicos con suelo de pizarra
Filtrar por
Presupuesto
Ordenar por:Popular hoy
1 - 20 de 25 fotos
Artículo 1 de 3
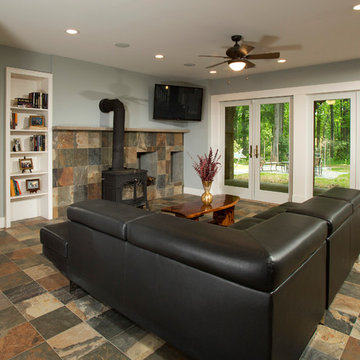
Walkout lower level family room with wood stove. You can hardly tell this is a basement with so much natural light! This refinished basement project doubled the family's living space and gave them the perfect place to entertain. The lower level now includes a pool room, in home theater, bar, and bathroom.

Foto de sótano con ventanas clásico grande con paredes beige, suelo de pizarra, todas las chimeneas y marco de chimenea de piedra
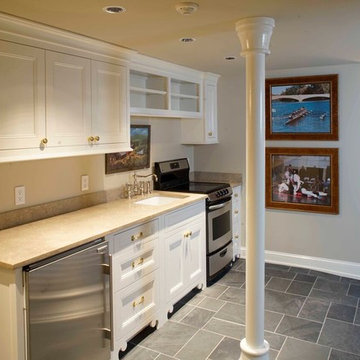
Ejemplo de sótano con puerta tradicional grande con paredes beige y suelo de pizarra
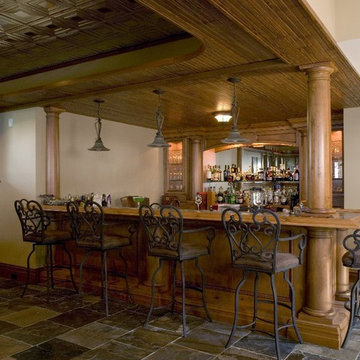
http://www.pickellbuilders.com. Photography by Linda Oyama Bryan. Wet Bar with Slate Tile Floor, Tin Ceiling and Knotty Alder Cabinetry and Millwork.
Wet Bar with Slate Tile Floor, Tin Ceiling and Knotty Alder Cabinetry and Fir bead board ceiling.

Phoenix photographic
Diseño de sótano tradicional grande sin chimenea con paredes marrones, suelo de pizarra y bar en casa
Diseño de sótano tradicional grande sin chimenea con paredes marrones, suelo de pizarra y bar en casa
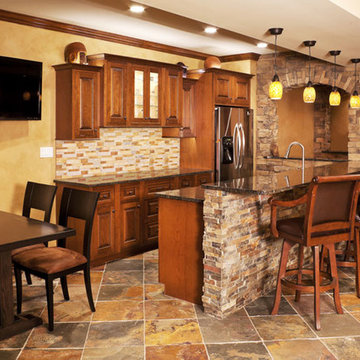
The California Gold floor tiles blends beautifully with the stone front face of the bar and the custom designed cabinetry. Strategically placed accent lighting blends beautifully with the decor in this lower level Kansas City home bar. This is a great space to view the TV while entertaining.
This 2,264 square foot lower level includes a home theater room, full bar, game space for pool and card tables as well as a custom bathroom complete with a urinal. The ultimate man cave!
Design Connection, Inc. Kansas City interior design provided space planning, material selections, furniture, paint colors, window treatments, lighting selection and architectural plans.
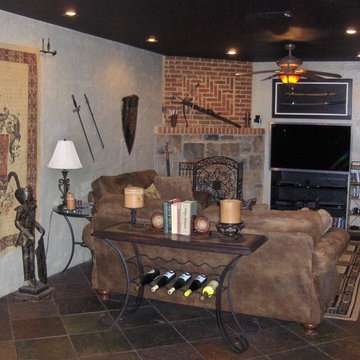
ARNOLD Masonry and Landscape
Diseño de sótano con puerta clásico de tamaño medio con paredes beige, suelo de pizarra, chimenea de esquina, marco de chimenea de piedra y suelo marrón
Diseño de sótano con puerta clásico de tamaño medio con paredes beige, suelo de pizarra, chimenea de esquina, marco de chimenea de piedra y suelo marrón
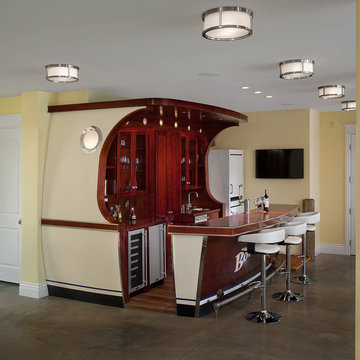
The Highfield is a luxurious waterfront design, with all the quaintness of a gabled, shingle-style home. The exterior combines shakes and stone, resulting in a warm, authentic aesthetic. The home is positioned around three wings, each ending in a set of balconies, which take full advantage of lake views. The main floor features an expansive master bedroom with a private deck, dual walk-in closets, and full bath. The wide-open living, kitchen, and dining spaces make the home ideal for entertaining, especially in conjunction with the lower level’s billiards, bar, family, and guest rooms. A two-bedroom guest apartment over the garage completes this year-round vacation residence.
The main floor features an expansive master bedroom with a private deck, dual walk-in closets, and full bath. The wide-open living, kitchen, and dining spaces make the home ideal for entertaining, especially in conjunction with the lower level’s billiards, bar, family, and guest rooms. A two-bedroom guest apartment over the garage completes this year-round vacation residence.
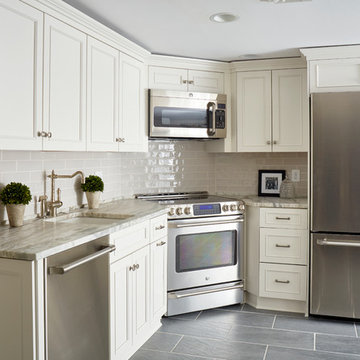
Kip Dawkins Photography
Foto de sótano tradicional con suelo de pizarra y suelo gris
Foto de sótano tradicional con suelo de pizarra y suelo gris
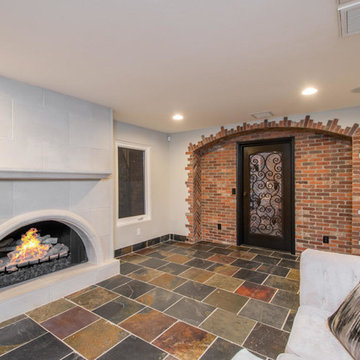
Imagen de sótano con ventanas tradicional de tamaño medio con paredes grises, suelo de pizarra, todas las chimeneas, marco de chimenea de hormigón y suelo multicolor
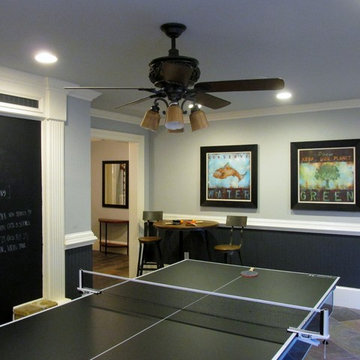
Diseño de sótano en el subsuelo clásico grande con paredes grises, suelo de pizarra y suelo multicolor
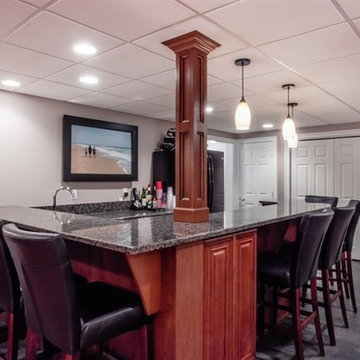
Imagen de sótano en el subsuelo clásico grande con paredes grises, suelo de pizarra y suelo gris
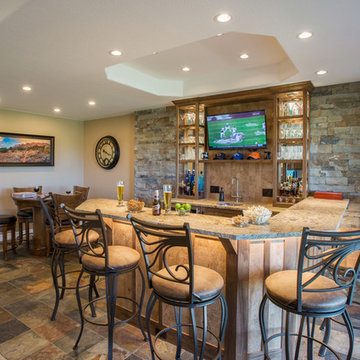
Walnut bar with cork panels and splash. Photos courtesy of Libbie Holmes Photography
Diseño de sótano con puerta clásico grande sin chimenea con paredes beige y suelo de pizarra
Diseño de sótano con puerta clásico grande sin chimenea con paredes beige y suelo de pizarra
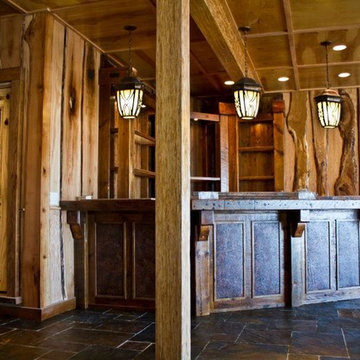
Foto de sótano con puerta tradicional grande sin chimenea con paredes marrones y suelo de pizarra
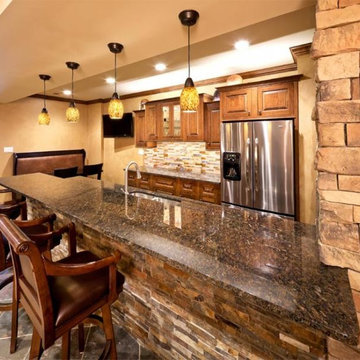
This custom Kansas City basement remodel has everything one could want in a lower level entertainment.
This 2,264 square foot lower level includes a home theater room, full bar, game space for pool and card tables as well as a custom bathroom complete with a urinal. The ultimate man cave!
Design Connection, Inc. Kansas City interior design provided space planning, material selections, furniture, paint colors, window treatments, lighting selection and architectural plans.
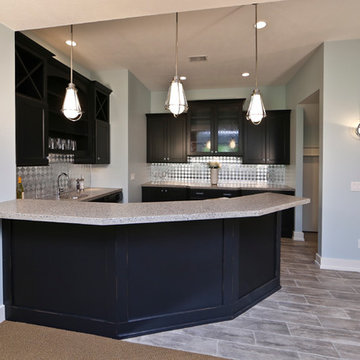
The “Kettner” is a sprawling family home with character to spare. Craftsman detailing and charming asymmetry on the exterior are paired with a luxurious hominess inside. The formal entryway and living room lead into a spacious kitchen and circular dining area. The screened porch offers additional dining and living space. A beautiful master suite is situated at the other end of the main level. Three bedroom suites and a large playroom are located on the top floor, while the lower level includes billiards, hearths, a refreshment bar, exercise space, a sauna, and a guest bedroom.
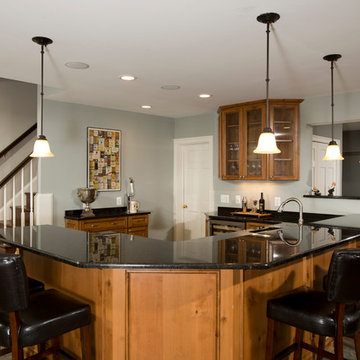
This spacious in home bar is perfect for entertaining. It was part of a complete basement remodeling project. The bar opens to a large family room and exterior patio.
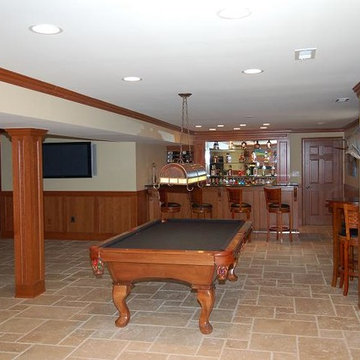
Warren Graves
Modelo de sótano con puerta clásico grande con paredes marrones y suelo de pizarra
Modelo de sótano con puerta clásico grande con paredes marrones y suelo de pizarra
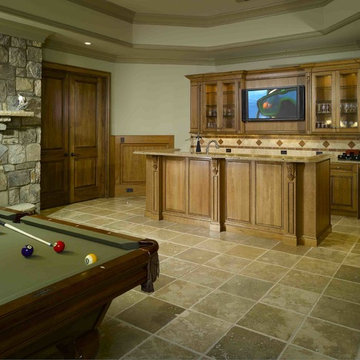
Imagen de sótano con puerta tradicional grande sin chimenea con paredes beige, suelo de pizarra y suelo beige
25 ideas para sótanos clásicos con suelo de pizarra
1
