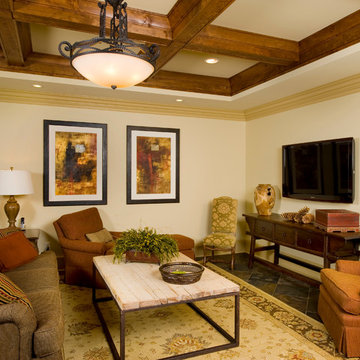1.997 ideas para sótanos en el subsuelo clásicos
Filtrar por
Presupuesto
Ordenar por:Popular hoy
1 - 20 de 1997 fotos
Artículo 1 de 3

Imagen de sótano en el subsuelo tradicional grande con bar en casa, paredes grises, suelo vinílico, chimeneas suspendidas, suelo marrón y vigas vistas

The owners of this beautiful 1908 NE Portland home wanted to breathe new life into their unfinished basement and dysfunctional main-floor bathroom and mudroom. Our goal was to create comfortable and practical spaces, while staying true to the preferences of the homeowners and age of the home.
The existing half bathroom and mudroom were situated in what was originally an enclosed back porch. The homeowners wanted to create a full bathroom on the main floor, along with a functional mudroom off the back entrance. Our team completely gutted the space, reframed the walls, leveled the flooring, and installed upgraded amenities, including a solid surface shower, custom cabinetry, blue tile and marmoleum flooring, and Marvin wood windows.
In the basement, we created a laundry room, designated workshop and utility space, and a comfortable family area to shoot pool. The renovated spaces are now up-to-code with insulated and finished walls, heating & cooling, epoxy flooring, and refurbished windows.
The newly remodeled spaces achieve the homeowner's desire for function, comfort, and to preserve the unique quality & character of their 1908 residence.
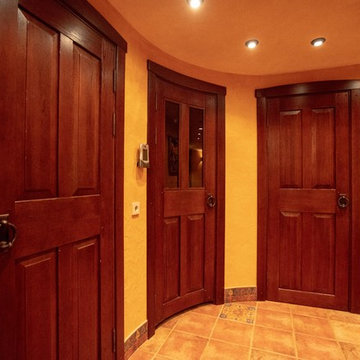
Юлия Быкова
Imagen de sótano en el subsuelo clásico pequeño con paredes beige, suelo de baldosas de porcelana y suelo beige
Imagen de sótano en el subsuelo clásico pequeño con paredes beige, suelo de baldosas de porcelana y suelo beige
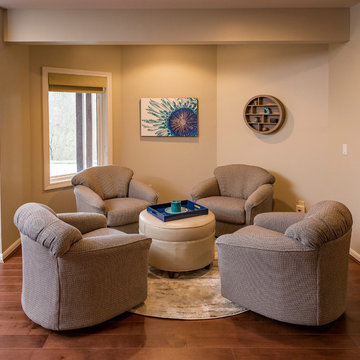
RVP Photography
Diseño de sótano en el subsuelo tradicional grande con paredes blancas, suelo de madera en tonos medios y suelo marrón
Diseño de sótano en el subsuelo tradicional grande con paredes blancas, suelo de madera en tonos medios y suelo marrón
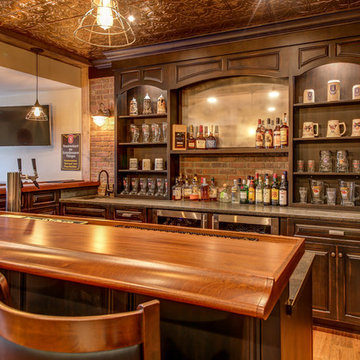
Kris Palen
Foto de sótano en el subsuelo tradicional de tamaño medio sin chimenea con paredes beige, suelo de madera en tonos medios y suelo marrón
Foto de sótano en el subsuelo tradicional de tamaño medio sin chimenea con paredes beige, suelo de madera en tonos medios y suelo marrón

Architect: Sharratt Design & Company,
Photography: Jim Kruger, LandMark Photography,
Landscape & Retaining Walls: Yardscapes, Inc.
Ejemplo de sótano en el subsuelo Cuarto de juegos clásico extra grande sin cuartos de juegos y chimenea con paredes beige, moqueta y suelo beige
Ejemplo de sótano en el subsuelo Cuarto de juegos clásico extra grande sin cuartos de juegos y chimenea con paredes beige, moqueta y suelo beige
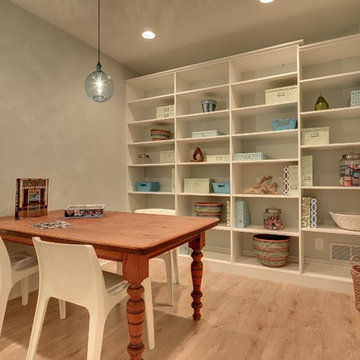
Mike McCaw - Spacecrafting / Architectural Photography
Modelo de sótano en el subsuelo clásico pequeño sin chimenea con paredes grises y suelo de madera clara
Modelo de sótano en el subsuelo clásico pequeño sin chimenea con paredes grises y suelo de madera clara

Diane Burgoyne Interiors
Photography by Tim Proctor
Imagen de sótano en el subsuelo tradicional sin chimenea con paredes azules, moqueta y suelo gris
Imagen de sótano en el subsuelo tradicional sin chimenea con paredes azules, moqueta y suelo gris
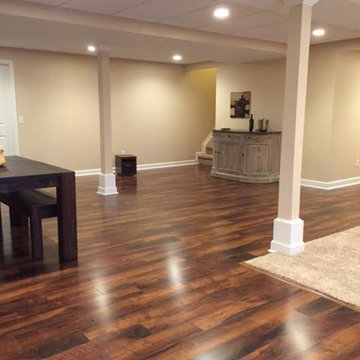
Modelo de sótano en el subsuelo clásico de tamaño medio con paredes beige y suelo de madera en tonos medios
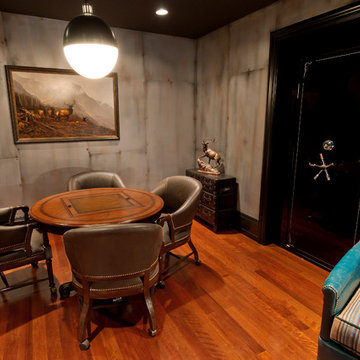
Ejemplo de sótano en el subsuelo tradicional de tamaño medio sin chimenea con paredes grises, suelo de madera en tonos medios y suelo naranja
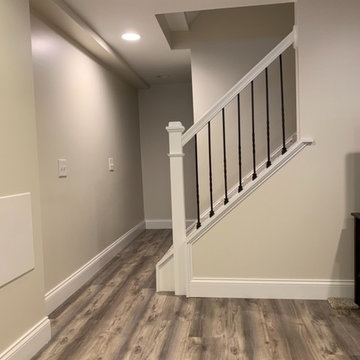
Modelo de sótano en el subsuelo tradicional de tamaño medio con paredes beige, suelo vinílico y suelo beige
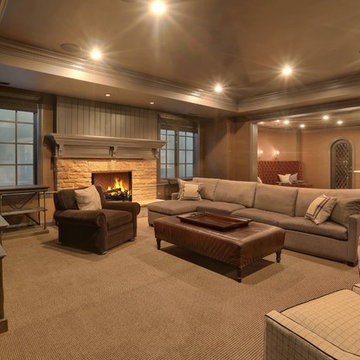
Basement living space with brown textured wallpaper, velvet seating, and a tray basement ceiling
Ejemplo de sótano en el subsuelo clásico extra grande con paredes púrpuras, moqueta, todas las chimeneas y marco de chimenea de piedra
Ejemplo de sótano en el subsuelo clásico extra grande con paredes púrpuras, moqueta, todas las chimeneas y marco de chimenea de piedra
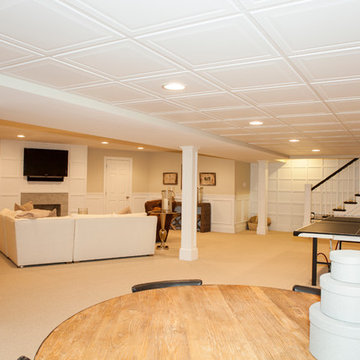
This dramatic open (door-less) entry to this finished basement works beautifully.
Though removing the "typical" basement door is unusual, it nevertheless works and adds another dimension to the home.
The dramatic paneled wall along the staircase creates visual excitement and helps introduce the mill work that's in the rest of this beautiful space.
Wainscoting and great architectural mill work add elegance while the "fireplace wall" anchors the area as the focal point within the room.
This home was featured in Philadelphia Magazine August 2014 issue
RUDLOFF Custom Builders, is a residential construction company that connects with clients early in the design phase to ensure every detail of your project is captured just as you imagined. RUDLOFF Custom Builders will create the project of your dreams that is executed by on-site project managers and skilled craftsman, while creating lifetime client relationships that are build on trust and integrity.
We are a full service, certified remodeling company that covers all of the Philadelphia suburban area including West Chester, Gladwynne, Malvern, Wayne, Haverford and more.
As a 6 time Best of Houzz winner, we look forward to working with you on your next project.
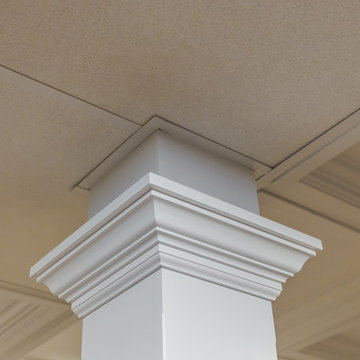
Sara Cox Photography
Diseño de sótano en el subsuelo tradicional de tamaño medio sin chimenea con paredes azules, suelo vinílico y suelo marrón
Diseño de sótano en el subsuelo tradicional de tamaño medio sin chimenea con paredes azules, suelo vinílico y suelo marrón

Foto de sótano en el subsuelo tradicional grande sin chimenea con paredes blancas, suelo de madera clara y suelo marrón
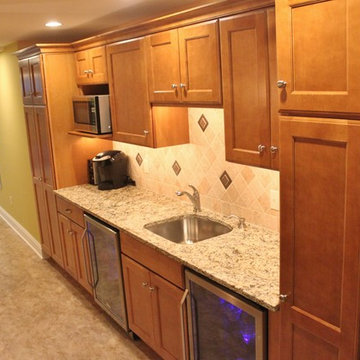
Basement Kitchen and Dining Area
Foto de sótano en el subsuelo tradicional de tamaño medio sin chimenea con paredes amarillas, suelo beige y suelo vinílico
Foto de sótano en el subsuelo tradicional de tamaño medio sin chimenea con paredes amarillas, suelo beige y suelo vinílico
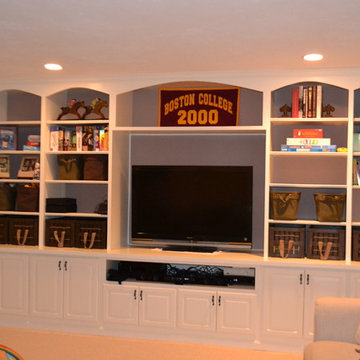
Custom built-in wall unit Norwell, MA
Diseño de sótano en el subsuelo tradicional de tamaño medio sin chimenea con paredes beige y moqueta
Diseño de sótano en el subsuelo tradicional de tamaño medio sin chimenea con paredes beige y moqueta
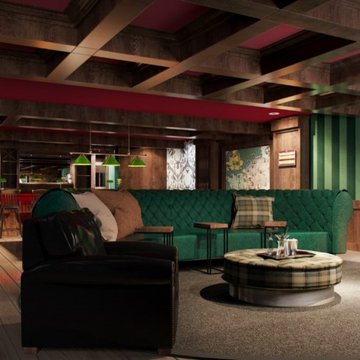
This is A 3D rendering of the space to show the design intent and proceed with the project....
My client for this man cave gave me inspiration to use from the Churchill era. It has reminders of an English pub and the British '40's-50's era. A custom made 14' round forest green leather sofa, and a custom wood table / ottoman, with custom made brown leather recliners completes the overall look. Velvet striped green wallpaper and wood coffered ceiling beams with red paint in between give it character. The custom 16' round plush carpet pulls the seating area together.
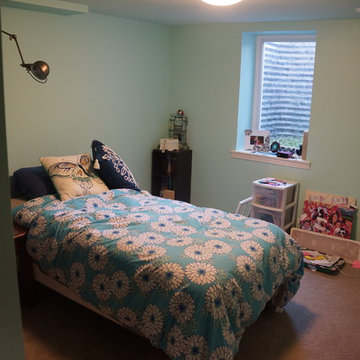
Exposed ceiling painted for industrial feel and allow for full head height in a basement with a low ceiling.
Diseño de sótano en el subsuelo clásico pequeño con suelo de corcho
Diseño de sótano en el subsuelo clásico pequeño con suelo de corcho
1.997 ideas para sótanos en el subsuelo clásicos
1
