1.024 ideas para sótanos clásicos con marco de chimenea de piedra
Filtrar por
Presupuesto
Ordenar por:Popular hoy
1 - 20 de 1024 fotos
Artículo 1 de 3
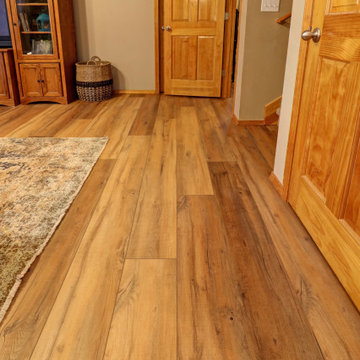
Diseño de sótano tradicional de tamaño medio con paredes grises, todas las chimeneas y marco de chimenea de piedra

Photos by Spacecrafting Photography
Ejemplo de sótano con ventanas tradicional de tamaño medio con paredes grises, suelo de madera clara, chimenea de esquina, marco de chimenea de piedra y suelo marrón
Ejemplo de sótano con ventanas tradicional de tamaño medio con paredes grises, suelo de madera clara, chimenea de esquina, marco de chimenea de piedra y suelo marrón
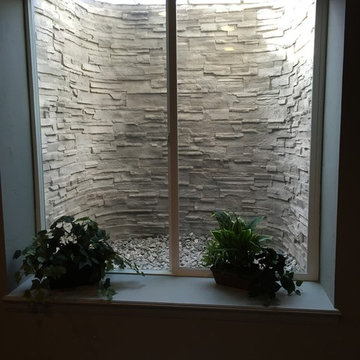
Imagen de sótano clásico de tamaño medio con paredes beige, moqueta, todas las chimeneas y marco de chimenea de piedra
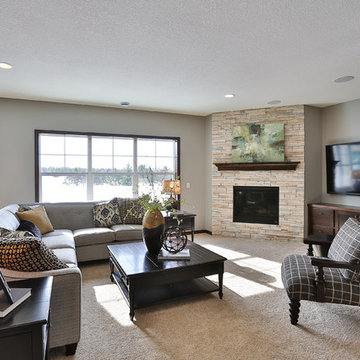
Imagen de sótano con puerta clásico de tamaño medio con paredes grises, moqueta, marco de chimenea de piedra y todas las chimeneas

Traditional basement remodel of media room with bar area
Custom Design & Construction
Ejemplo de sótano con ventanas tradicional grande con paredes beige, suelo de madera oscura, todas las chimeneas, marco de chimenea de piedra y suelo marrón
Ejemplo de sótano con ventanas tradicional grande con paredes beige, suelo de madera oscura, todas las chimeneas, marco de chimenea de piedra y suelo marrón
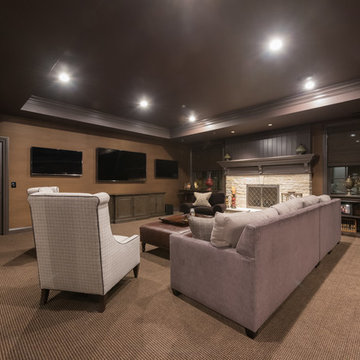
Basement family room space with stone fireplace and entertainment center
Foto de sótano en el subsuelo clásico con paredes marrones, moqueta, todas las chimeneas, marco de chimenea de piedra y suelo beige
Foto de sótano en el subsuelo clásico con paredes marrones, moqueta, todas las chimeneas, marco de chimenea de piedra y suelo beige
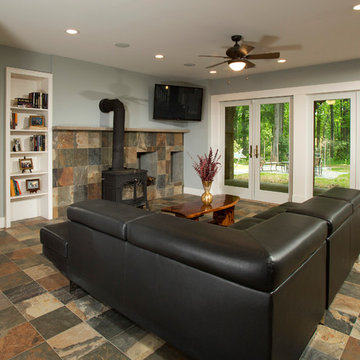
Walkout lower level family room with wood stove. You can hardly tell this is a basement with so much natural light! This refinished basement project doubled the family's living space and gave them the perfect place to entertain. The lower level now includes a pool room, in home theater, bar, and bathroom.

The basement stairway opens into the basement family room. ©Finished Basement Company
Imagen de sótano con ventanas clásico pequeño con paredes azules, suelo de baldosas de porcelana, chimenea de esquina, marco de chimenea de piedra y suelo beige
Imagen de sótano con ventanas clásico pequeño con paredes azules, suelo de baldosas de porcelana, chimenea de esquina, marco de chimenea de piedra y suelo beige

Foto de sótano con ventanas clásico grande con paredes beige, suelo de pizarra, todas las chimeneas y marco de chimenea de piedra
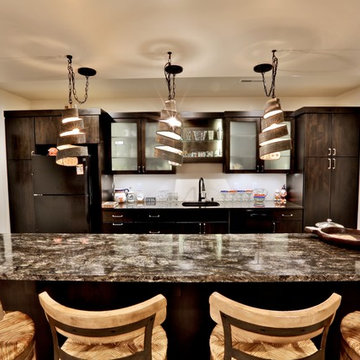
Gina Battaglia, Architect
Myles Beeson, Photographer
Modelo de sótano en el subsuelo clásico grande con paredes beige, moqueta, todas las chimeneas y marco de chimenea de piedra
Modelo de sótano en el subsuelo clásico grande con paredes beige, moqueta, todas las chimeneas y marco de chimenea de piedra

No detail was missed in creating this elegant family basement. Features include stone fireplace with alder mantle, custom built ins, and custom site built redwood wine rack.
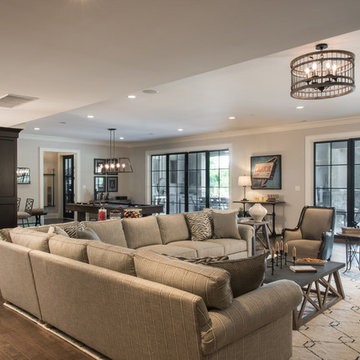
Diseño de sótano tradicional grande con bar en casa, suelo de madera oscura, todas las chimeneas, marco de chimenea de piedra y suelo marrón
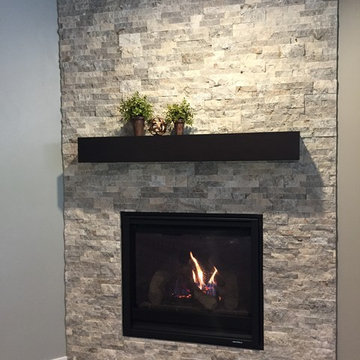
Silver travertine stacked stone fireplace surround with box mantel.
photo by TCD Homes
Modelo de sótano clásico con paredes grises, moqueta, chimenea de esquina, marco de chimenea de piedra y suelo gris
Modelo de sótano clásico con paredes grises, moqueta, chimenea de esquina, marco de chimenea de piedra y suelo gris
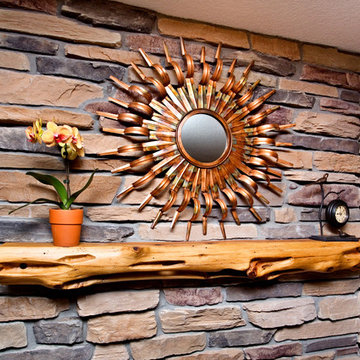
Tomco Company photos by Content Craftsmen
Diseño de sótano con ventanas clásico de tamaño medio con paredes beige, suelo de madera en tonos medios y marco de chimenea de piedra
Diseño de sótano con ventanas clásico de tamaño medio con paredes beige, suelo de madera en tonos medios y marco de chimenea de piedra
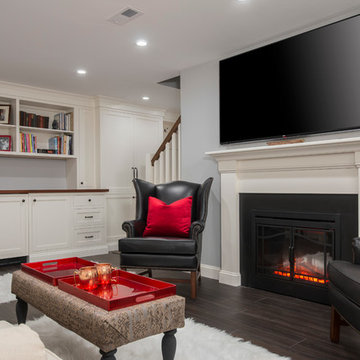
View from laundry center. Room is now anchored by a new electric fireplace, mantel and large flat screen.
Foto de sótano con puerta tradicional pequeño con paredes grises, suelo vinílico, todas las chimeneas y marco de chimenea de piedra
Foto de sótano con puerta tradicional pequeño con paredes grises, suelo vinílico, todas las chimeneas y marco de chimenea de piedra

Designed and built in conjunction with Freemont #2, this home pays homage to surrounding architecture, including that of St. James Lutheran Church. The home is comprised of stately, well-proportioned rooms; significant architectural detailing; appropriate spaces for today's active family; and sophisticated wiring to service any HD video, audio, lighting, HVAC and / or security needs.
The focal point of the first floor is the sweeping curved staircase, ascending through all three floors of the home and topped with skylights. Surrounding this staircase on the main floor are the formal living and dining rooms, as well as the beautifully-detailed Butler's Pantry. A gourmet kitchen and great room, designed to receive considerable eastern light, is at the rear of the house, connected to the lower level family room by a rear staircase.
Four bedrooms (two en-suite) make up the second floor, with a fifth bedroom on the third floor and a sixth bedroom in the lower level. A third floor recreation room is at the top of the staircase, adjacent to the 400SF roof deck.
A connected, heated garage is accessible from the rear staircase of the home, as well as the rear yard and garage roof deck.
This home went under contract after being on the MLS for one day.
Steve Hall, Hedrich Blessing
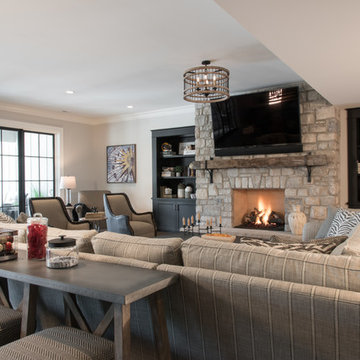
Imagen de sótano clásico grande con bar en casa, suelo de madera oscura, todas las chimeneas, marco de chimenea de piedra y suelo marrón
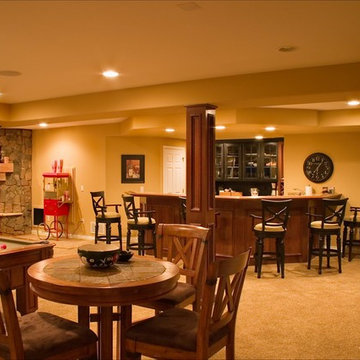
Photo By: Brothers Construction
Imagen de sótano con puerta clásico grande con paredes amarillas, moqueta, chimenea de esquina y marco de chimenea de piedra
Imagen de sótano con puerta clásico grande con paredes amarillas, moqueta, chimenea de esquina y marco de chimenea de piedra
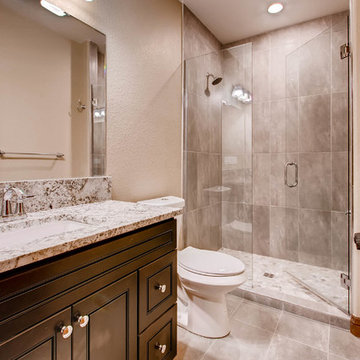
This basement space offers custom rock walls and handcrafted wood finished. Both entertainment and living space, this basement is a great mix of contemporary and rustic style.
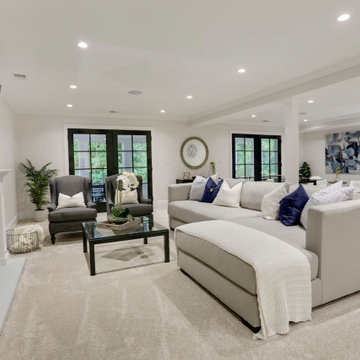
Imagen de sótano clásico de tamaño medio con paredes grises, moqueta, todas las chimeneas y marco de chimenea de piedra
1.024 ideas para sótanos clásicos con marco de chimenea de piedra
1