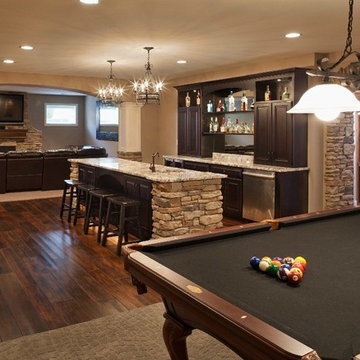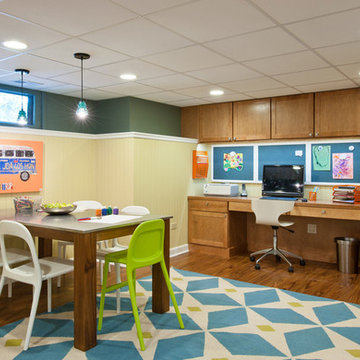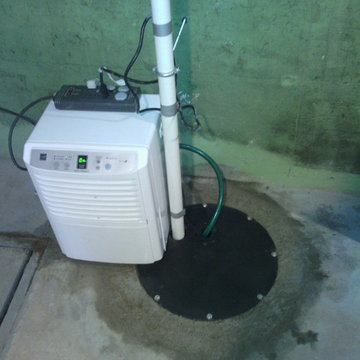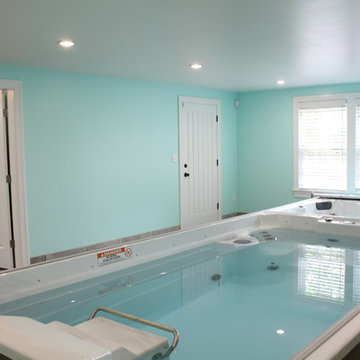96 ideas para sótanos clásicos turquesas
Filtrar por
Presupuesto
Ordenar por:Popular hoy
1 - 20 de 96 fotos
Artículo 1 de 3

Phoenix photographic
Diseño de sótano tradicional grande sin chimenea con paredes marrones, suelo de pizarra y bar en casa
Diseño de sótano tradicional grande sin chimenea con paredes marrones, suelo de pizarra y bar en casa
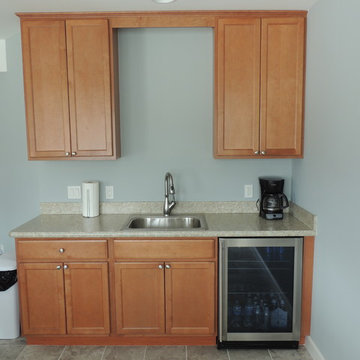
Ejemplo de sótano con ventanas clásico de tamaño medio sin chimenea con paredes grises y moqueta
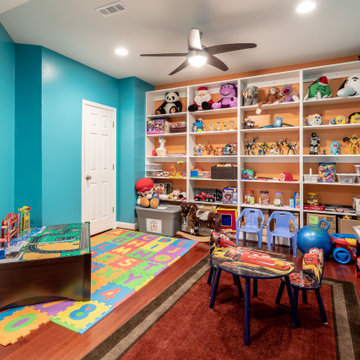
Imagen de sótano tradicional grande con paredes beige, suelo de madera en tonos medios y suelo marrón

Cipher Imaging
Ejemplo de sótano clásico sin chimenea con paredes grises y suelo de baldosas de cerámica
Ejemplo de sótano clásico sin chimenea con paredes grises y suelo de baldosas de cerámica
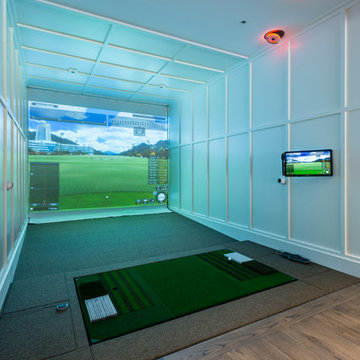
Downstairs the entertainment continues with a wine room, full bar, theatre, and golf simulator. Sound-proofing and Control-4 automation ease comfort and operation, so the media room can be optimized to allow multi-generation entertaining or optimal sports/event venue enjoyment. A bathroom off the social space ensures rambunctious entertainment is contained to the basement… and to top it all off, the room opens onto a landscaped putting green.
photography: Paul Grdina
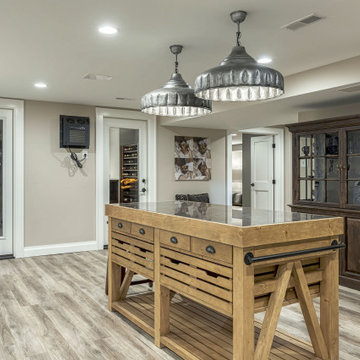
This grand and historic home renovation transformed the structure from the ground up, creating a versatile, multifunctional space. Meticulous planning and creative design brought the client's vision to life, optimizing functionality throughout.
This basement boasts a dedicated space for catering needs and an expansive catering kitchen with double refrigerators and dishwashers. The inclusion of a full laundry facility adds to its practicality, and there's no shortage of storage solutions to keep everything organized and accessible.
---
Project by Wiles Design Group. Their Cedar Rapids-based design studio serves the entire Midwest, including Iowa City, Dubuque, Davenport, and Waterloo, as well as North Missouri and St. Louis.
For more about Wiles Design Group, see here: https://wilesdesigngroup.com/
To learn more about this project, see here: https://wilesdesigngroup.com/st-louis-historic-home-renovation
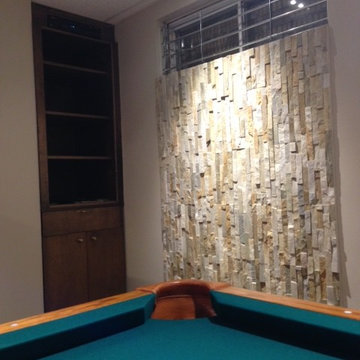
Again, in order to optimize space in this basement rec room, we built a cabinet into an awkward nook between the TV and the outer wall of the house.
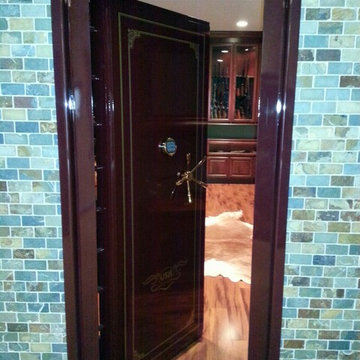
This gun room is for the serious collector. Fort Knox security, a special space for that gun collector to enjoy his favorite pastime.

Here's one of our most recent projects that was completed in 2011. This client had just finished a major remodel of their house in 2008 and were about to enjoy Christmas in their new home. At the time, Seattle was buried under several inches of snow (a rarity for us) and the entire region was paralyzed for a few days waiting for the thaw. Our client decided to take advantage of this opportunity and was in his driveway sledding when a neighbor rushed down the drive yelling that his house was on fire. Unfortunately, the house was already engulfed in flames. Equally unfortunate was the snowstorm and the delay it caused the fire department getting to the site. By the time they arrived, the house and contents were a total loss of more than $2.2 million.
Our role in the reconstruction of this home was two-fold. The first year of our involvement was spent working with a team of forensic contractors gutting the house, cleansing it of all particulate matter, and then helping our client negotiate his insurance settlement. Once we got over these hurdles, the design work and reconstruction started. Maintaining the existing shell, we reworked the interior room arrangement to create classic great room house with a contemporary twist. Both levels of the home were opened up to take advantage of the waterfront views and flood the interiors with natural light. On the lower level, rearrangement of the walls resulted in a tripling of the size of the family room while creating an additional sitting/game room. The upper level was arranged with living spaces bookended by the Master Bedroom at one end the kitchen at the other. The open Great Room and wrap around deck create a relaxed and sophisticated living and entertainment space that is accentuated by a high level of trim and tile detail on the interior and by custom metal railings and light fixtures on the exterior.

Traditional basement remodel of media room with bar area
Custom Design & Construction
Ejemplo de sótano con ventanas tradicional grande con paredes beige, suelo de madera oscura, todas las chimeneas, marco de chimenea de piedra y suelo marrón
Ejemplo de sótano con ventanas tradicional grande con paredes beige, suelo de madera oscura, todas las chimeneas, marco de chimenea de piedra y suelo marrón
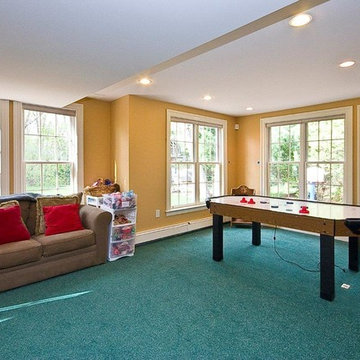
Baseboard heat keeps the basement nice and comfortable.
Diseño de sótano con puerta clásico extra grande con paredes amarillas, moqueta y suelo turquesa
Diseño de sótano con puerta clásico extra grande con paredes amarillas, moqueta y suelo turquesa
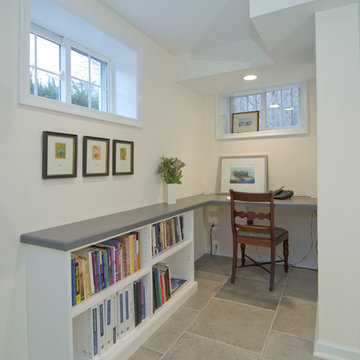
Case Design/Remodeling Inc.
Bethesda, MD
Project Designer Michael O'Hearn
http://www.houzz.com/pro/mohearn1/michael-ohearn-case-design
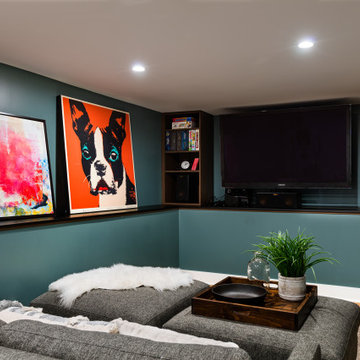
Basement media room, part of full house remodel with second story addition in the Bryant neighborhood of Seattle.
Builder: Blue Sound Construction, Inc.
Architect: SHKS Architects
Photo: Miranda Estes
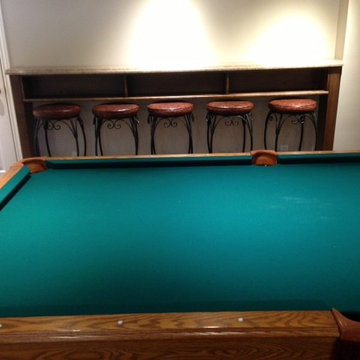
Optimizing small and sometimes awkward spaces is something The Corner Woodshop does well! To maximize the space the family has for playing pool, we built this custom bar into a nook in the wall.
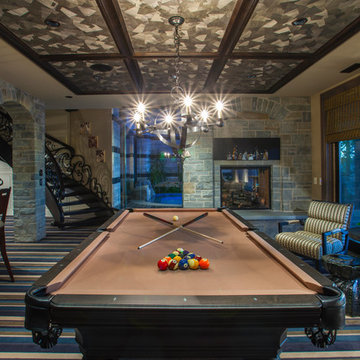
Foto de sótano con puerta clásico con paredes grises, moqueta, chimenea de doble cara, marco de chimenea de piedra y suelo multicolor
96 ideas para sótanos clásicos turquesas
1
