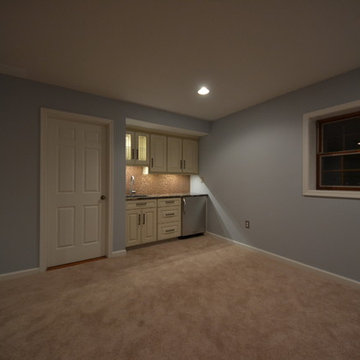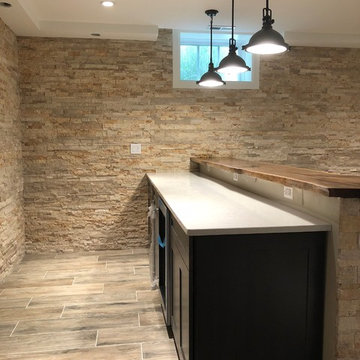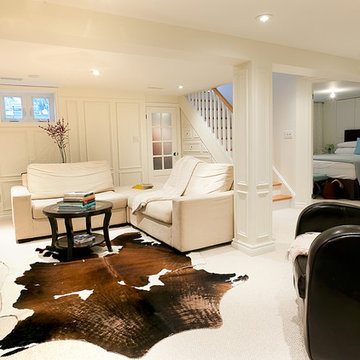28.490 ideas para sótanos clásicos
Filtrar por
Presupuesto
Ordenar por:Popular hoy
1 - 20 de 28.490 fotos
Artículo 1 de 2

Diseño de sótano tradicional grande sin chimenea con suelo de madera clara y suelo marrón
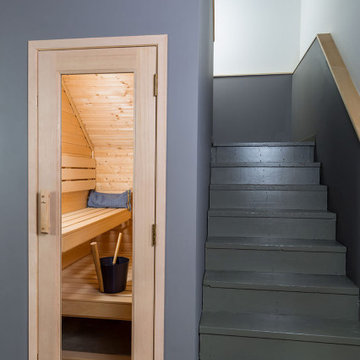
Sauna Under a Stairway: This 2-3 person sauna includes a full-platform middle bench, custom sloped ceiling and a Junior heater through the lower bench.
Encuentra al profesional adecuado para tu proyecto

The basement is designed for the men of the house, utilizing a cooler colour palette and offer a masculine experience. It is completed with a bar, recreation room, and a large seating area.
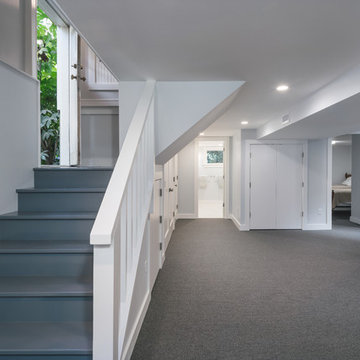
Diseño de sótano con puerta tradicional grande sin chimenea con paredes grises, moqueta y suelo gris
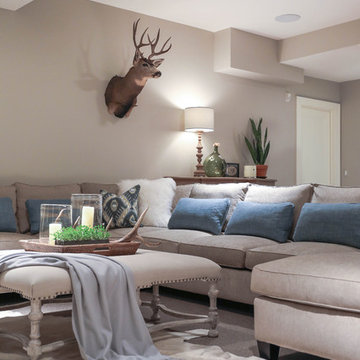
Ejemplo de sótano con ventanas clásico grande sin chimenea con moqueta y paredes beige

Design/Build custom home in Hummelstown, PA. This transitional style home features a timeless design with on-trend finishes and features. An outdoor living retreat features a pool, landscape lighting, playground, outdoor seating, and more.
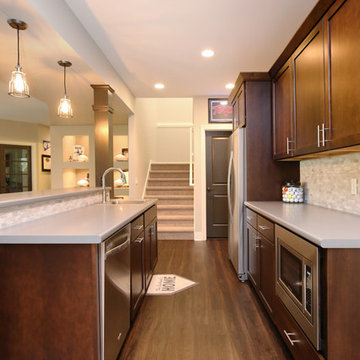
The bar has a full-size refrigerator, microwave and sink. There are plenty of cabinets and drawers for everything they need for hosting parties on game days. The countertops are a very cool, silver-toned textured laminate. The rusted, recycled corrugated metal bar was hand selected by the client.
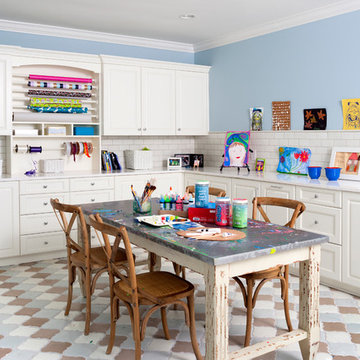
Luxury of cheerful space for crafts, artwork, and glitter art as well as sewing and gift wrapping. Cabinetry by Rutt Regency. Photo by Stacy Zarin-Goldberg
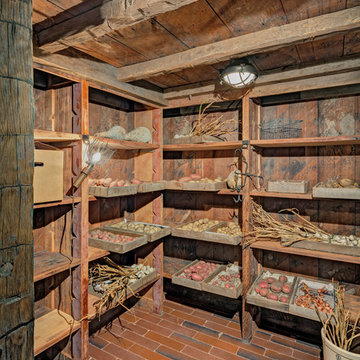
HOBI Award 2013 - Winner - Custom Home of the Year
HOBI Award 2013 - Winner - Project of the Year
HOBI Award 2013 - Winner - Best Custom Home 6,000-7,000 SF
HOBI Award 2013 - Winner - Best Remodeled Home $2 Million - $3 Million
Brick Industry Associates 2013 Brick in Architecture Awards 2013 - Best in Class - Residential- Single Family
AIA Connecticut 2014 Alice Washburn Awards 2014 - Honorable Mention - New Construction
athome alist Award 2014 - Finalist - Residential Architecture
Charles Hilton Architects
Woodruff/Brown Architectural Photography
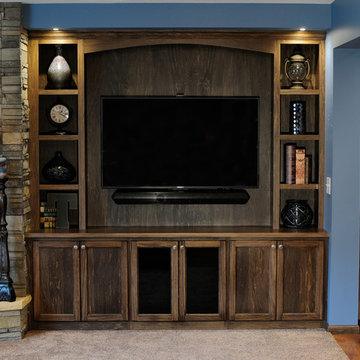
Modelo de sótano con ventanas tradicional de tamaño medio sin chimenea con paredes azules, suelo vinílico y marco de chimenea de piedra
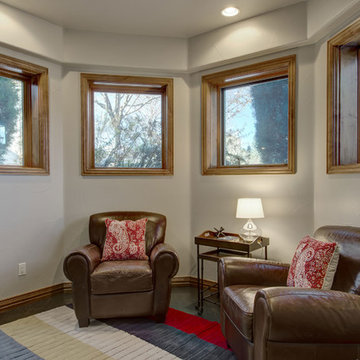
©Finished Basement Company
Modelo de sótano con ventanas clásico grande sin chimenea con paredes grises, suelo de madera oscura y suelo marrón
Modelo de sótano con ventanas clásico grande sin chimenea con paredes grises, suelo de madera oscura y suelo marrón
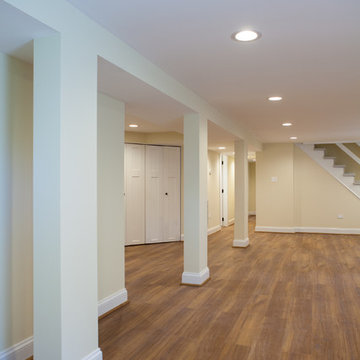
Studio West Photography
Ejemplo de sótano con ventanas tradicional grande con paredes beige y suelo vinílico
Ejemplo de sótano con ventanas tradicional grande con paredes beige y suelo vinílico
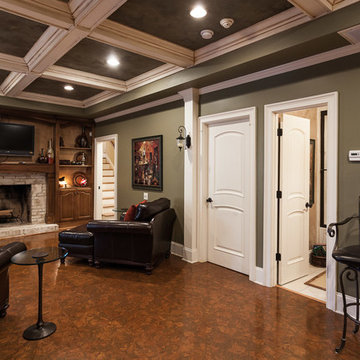
Ejemplo de sótano con puerta clásico grande con paredes verdes, suelo de corcho, todas las chimeneas, marco de chimenea de ladrillo y suelo marrón
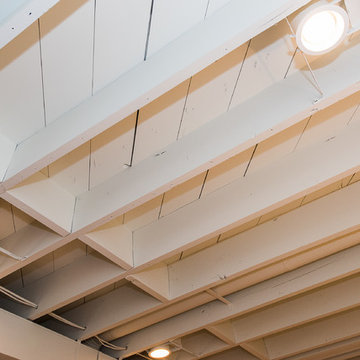
The homeowners were ready to renovate this basement to add more living space for the entire family. Before, the basement was used as a playroom, guest room and dark laundry room! In order to give the illusion of higher ceilings, the acoustical ceiling tiles were removed and everything was painted white. The renovated space is now used not only as extra living space, but also a room to entertain in.
Photo Credit: Natan Shar of BHAMTOURS

The homeowners were ready to renovate this basement to add more living space for the entire family. Before, the basement was used as a playroom, guest room and dark laundry room! In order to give the illusion of higher ceilings, the acoustical ceiling tiles were removed and everything was painted white. The renovated space is now used not only as extra living space, but also a room to entertain in.
Photo Credit: Natan Shar of BHAMTOURS

The wood-clad lower level recreational space provides a casual chic departure from the upper levels, complete with built-in bunk beds, a banquette and requisite bar.
28.490 ideas para sótanos clásicos

No detail was missed in creating this elegant family basement. Features include stone fireplace with alder mantle, custom built ins, and custom site built redwood wine rack.
1
