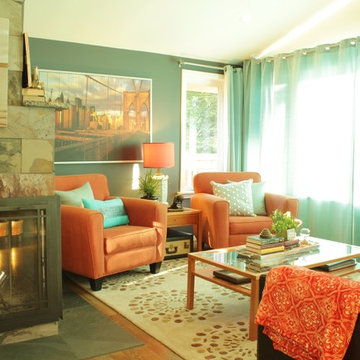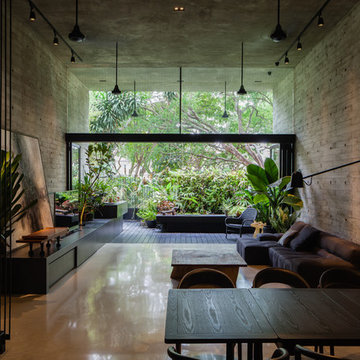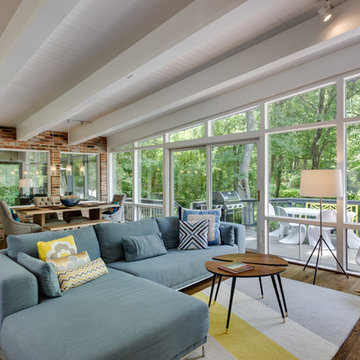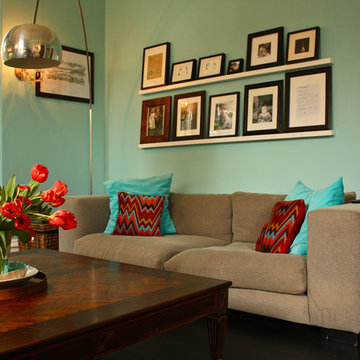21.767 ideas para salones verdes
Filtrar por
Presupuesto
Ordenar por:Popular hoy
41 - 60 de 21.767 fotos
Artículo 1 de 2

Ejemplo de salón con rincón musical cerrado clásico de tamaño medio sin chimenea y televisor con paredes grises, suelo de madera en tonos medios y suelo marrón
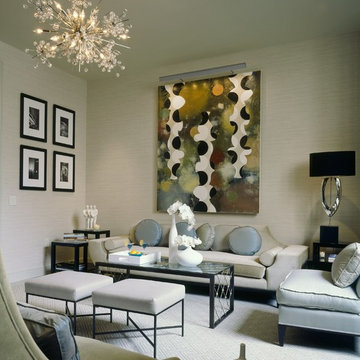
Ejemplo de salón para visitas cerrado tradicional renovado de tamaño medio con paredes beige y moqueta

This newly built Old Mission style home gave little in concessions in regards to historical accuracies. To create a usable space for the family, Obelisk Home provided finish work and furnishings but in needed to keep with the feeling of the home. The coffee tables bunched together allow flexibility and hard surfaces for the girls to play games on. New paint in historical sage, window treatments in crushed velvet with hand-forged rods, leather swivel chairs to allow “bird watching” and conversation, clean lined sofa, rug and classic carved chairs in a heavy tapestry to bring out the love of the American Indian style and tradition.
Original Artwork by Jane Troup
Photos by Jeremy Mason McGraw

MADLAB LLC
Foto de salón abierto tradicional renovado grande con suelo de madera oscura, chimenea de doble cara y marco de chimenea de piedra
Foto de salón abierto tradicional renovado grande con suelo de madera oscura, chimenea de doble cara y marco de chimenea de piedra

This entry/living room features maple wood flooring, Hubbardton Forge pendant lighting, and a Tansu Chest. A monochromatic color scheme of greens with warm wood give the space a tranquil feeling.
Photo by: Tom Queally

Upon entering the penthouse the light and dark contrast continues. The exposed ceiling structure is stained to mimic the 1st floor's "tarred" ceiling. The reclaimed fir plank floor is painted a light vanilla cream. And, the hand plastered concrete fireplace is the visual anchor that all the rooms radiate off of. Tucked behind the fireplace is an intimate library space.
Photo by Lincoln Barber

Photo by Marcus Gleysteen
Diseño de salón beige tradicional renovado con paredes beige, todas las chimeneas y marco de chimenea de baldosas y/o azulejos
Diseño de salón beige tradicional renovado con paredes beige, todas las chimeneas y marco de chimenea de baldosas y/o azulejos

LoriDennis.com Interior Design/ KenHayden.com Photography
Ejemplo de salón abierto y cemento industrial sin televisor
Ejemplo de salón abierto y cemento industrial sin televisor
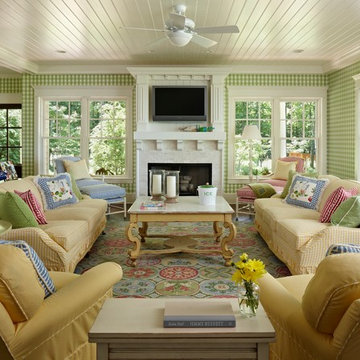
Interior Designer: Vee Mossburg
Photographer: Beth Sing
Ejemplo de salón clásico con paredes multicolor y televisor colgado en la pared
Ejemplo de salón clásico con paredes multicolor y televisor colgado en la pared
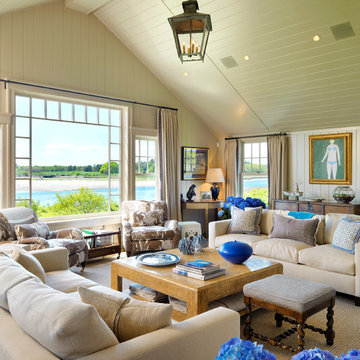
Richard Mandelkorn Photography
Foto de salón costero con paredes beige
Foto de salón costero con paredes beige

Diseño de salón abierto actual grande sin televisor con todas las chimeneas, paredes blancas, suelo de madera oscura, marco de chimenea de piedra y suelo marrón
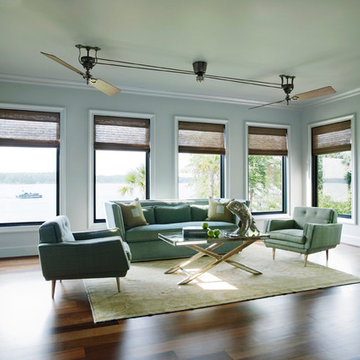
This home’s color palette continues in this sitting room, with an aqua pearlescent metallic trim setting the tone for its bright feel. Featuring metallic silver columns, an Oushak rug, ipe hardwood flooring, a pulley style ceiling fan and woven wood blinds, the room incorporates gentle pops of turquoise throughout. At the room’s heart is its mirrored cocktail table, mid-century chairs and sofa upholstered in aqua blue. The final detail is a vintage silver metallic fish accessory.
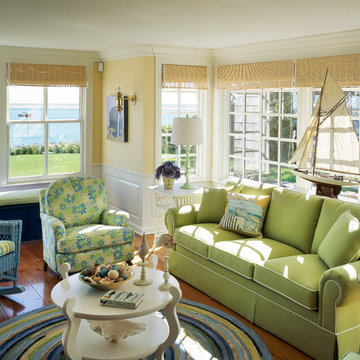
Brian Vanden Brink
Diseño de salón costero con paredes amarillas y suelo de madera en tonos medios
Diseño de salón costero con paredes amarillas y suelo de madera en tonos medios

Jorge Castillo Designs, Inc. worked very closely with the Vail’s architect to create a contemporary home on top of the existing foundation. The end result was a bright and airy California style home with enough light to combat grey Ohio winters. We defined spaces within the open floor plan by implementing ceiling treatments, creating a well-planned lighting design, and adding other unique elements, including a floating staircase and aquarium.

Ground up project featuring an aluminum storefront style window system that connects the interior and exterior spaces. Modern design incorporates integral color concrete floors, Boffi cabinets, two fireplaces with custom stainless steel flue covers. Other notable features include an outdoor pool, solar domestic hot water system and custom Honduran mahogany siding and front door.
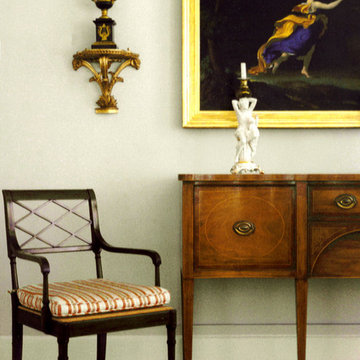
Vignette of sideboard, chair, and artist's painting in the Living Room.
21.767 ideas para salones verdes
3
