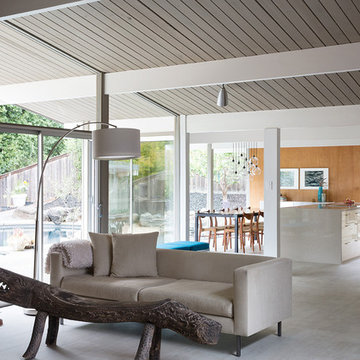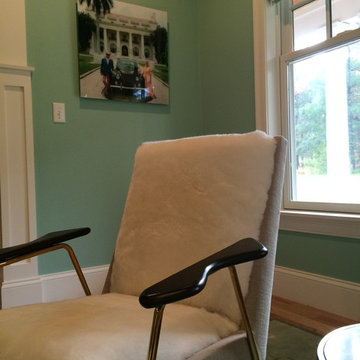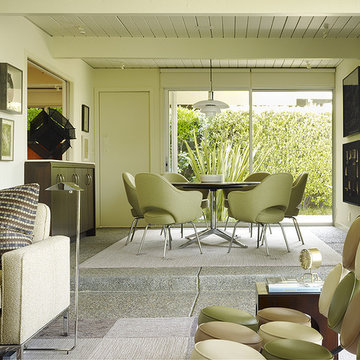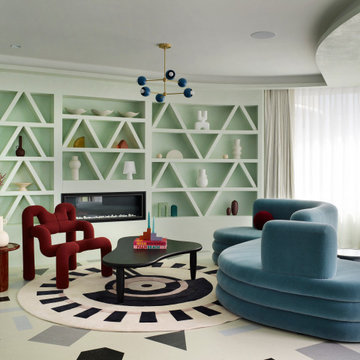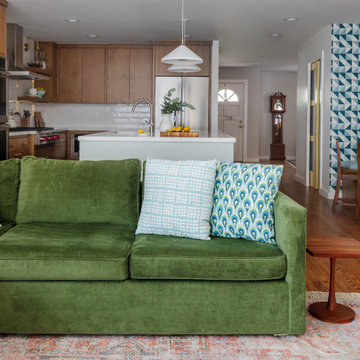21.754 ideas para salones verdes
Filtrar por
Presupuesto
Ordenar por:Popular hoy
121 - 140 de 21.754 fotos
Artículo 1 de 2
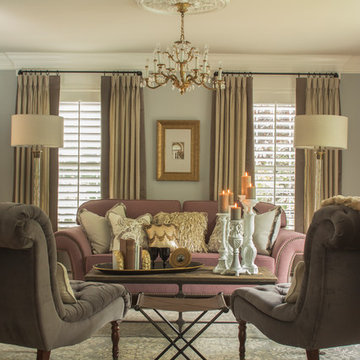
An enchanting mix of rustic and elegant elements, We designed this room around the beautiful pictures that ornament its’ walls. Each photo has a deep meaning for our client, who photographed them while on a trip to New York City with her father. It was there that she was shown the place her parents fell in love: the steps where they would talk for hours, where they first saw each other and experienced that sacred “love at first sight moment”. Inspired by these photos we filtered them in a beautifully sentimental sepia tone. We custom framed these images in thick gold and they became our vision for the room. Following the color ways of the photos, the room carries deep gray and brown tones as well as a pop of purple color with the sofa. Throughout the room we incorporated various finishes of wood, antique brass, lacquer and iron to establish a stunning contrast that became cohesive. We mixed luxurious elements, like the white lacquer candleholders, golden bookends and black chalices atop the more rustic unfinished wooden table to create a beautiful display. The pillows decorating the sofa mixed both textures and finishes from sheen to matte in keeping with the theme of different style elements becoming harmonious. In the two front corners rest chairs of a deeper gray, with a luxe brown throw and golden pillow that further enrich the sepia-tone feel of the photographs. Each element was carefully designed with these photos in mind, to evoke the nostalgic feeling of the images and provide our client and her family a place in which they can relax, reminisce and truly enjoy their time with one another.
Custom designed by Hartley and Hill Design. All materials and furnishings in this space are available through Hartley and Hill Design. www.hartleyandhilldesign.com 888-639-0639
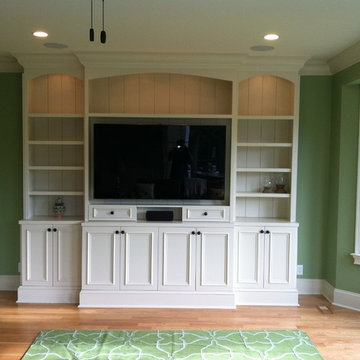
Shaker style built-in media center with white drawers, cabinets, and shelves. Traditional molding on the floor and ceiling.
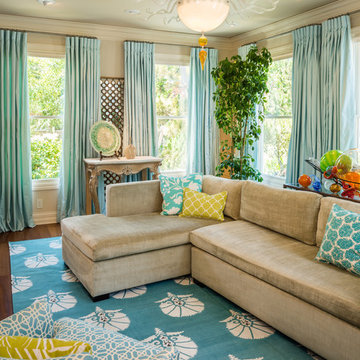
Imagen de salón para visitas costero sin chimenea y televisor con paredes beige y suelo de madera en tonos medios

This custom home built above an existing commercial building was designed to be an urban loft. The firewood neatly stacked inside the custom blue steel metal shelves becomes a design element of the fireplace. Photo by Lincoln Barber
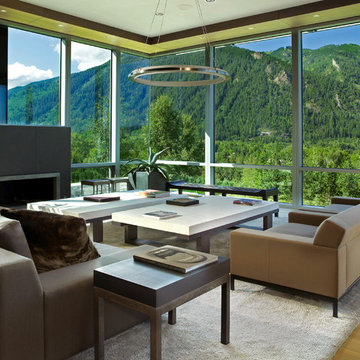
Cornerless windows are a small detail which helps to add a feeling of expansiveness to the view from this contemporary living room
Foto de salón para visitas cerrado contemporáneo grande sin televisor con chimenea lineal, suelo de madera clara, marco de chimenea de metal y suelo marrón
Foto de salón para visitas cerrado contemporáneo grande sin televisor con chimenea lineal, suelo de madera clara, marco de chimenea de metal y suelo marrón

Sean Airhart
Diseño de salón cemento contemporáneo con marco de chimenea de hormigón, suelo de cemento, paredes grises, todas las chimeneas y pared multimedia
Diseño de salón cemento contemporáneo con marco de chimenea de hormigón, suelo de cemento, paredes grises, todas las chimeneas y pared multimedia

Going up the Victorian front stair you enter Unit B at the second floor which opens to a flexible living space - previously there was no interior stair access to all floors so part of the task was to create a stairway that joined three floors together - so a sleek new stair tower was added.
Photo Credit: John Sutton Photography
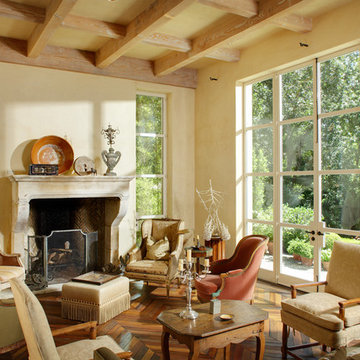
French inspired garden home by landscape architect David Gibson.
Architectural & Interior Design Photography by http://www.daveadamsphotography.com
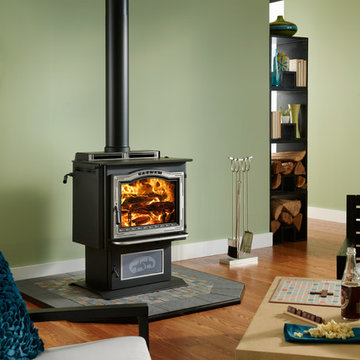
Modelo de salón para visitas cerrado rural de tamaño medio sin televisor con paredes verdes, suelo de madera oscura, estufa de leña, marco de chimenea de metal y suelo marrón

Modelo de salón para visitas abierto contemporáneo grande con paredes blancas, suelo beige y suelo de madera clara

The living room features floor to ceiling windows with big views of the Cascades from Mt. Bachelor to Mt. Jefferson through the tops of tall pines and carved-out view corridors. The open feel is accentuated with steel I-beams supporting glulam beams, allowing the roof to float over clerestory windows on three sides.
The massive stone fireplace acts as an anchor for the floating glulam treads accessing the lower floor. A steel channel hearth, mantel, and handrail all tie in together at the bottom of the stairs with the family room fireplace. A spiral duct flue allows the fireplace to stop short of the tongue and groove ceiling creating a tension and adding to the lightness of the roof plane.

Imagen de salón contemporáneo con paredes blancas, suelo de madera oscura y suelo marrón

Designed in sharp contrast to the glass walled living room above, this space sits partially underground. Precisely comfy for movie night.
Imagen de salón cerrado rural grande con paredes beige, suelo de pizarra, todas las chimeneas, marco de chimenea de metal, televisor colgado en la pared, suelo negro, madera y madera
Imagen de salón cerrado rural grande con paredes beige, suelo de pizarra, todas las chimeneas, marco de chimenea de metal, televisor colgado en la pared, suelo negro, madera y madera
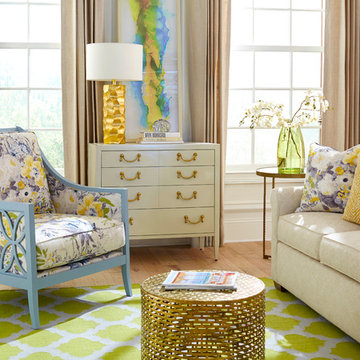
Diseño de salón cerrado tradicional renovado de tamaño medio sin chimenea y televisor con paredes blancas, suelo de madera clara y suelo beige

This basement features billiards, a sunken home theatre, a stone wine cellar and multiple bar areas and spots to gather with friends and family.
Modelo de salón campestre grande con todas las chimeneas, marco de chimenea de piedra, suelo marrón y paredes grises
Modelo de salón campestre grande con todas las chimeneas, marco de chimenea de piedra, suelo marrón y paredes grises
21.754 ideas para salones verdes
7
