350 ideas para salones verdes con marco de chimenea de baldosas y/o azulejos
Filtrar por
Presupuesto
Ordenar por:Popular hoy
1 - 20 de 350 fotos
Artículo 1 de 3

Modern living room
Diseño de salón abierto contemporáneo grande sin televisor con paredes blancas, suelo de baldosas de porcelana, suelo blanco, todas las chimeneas y marco de chimenea de baldosas y/o azulejos
Diseño de salón abierto contemporáneo grande sin televisor con paredes blancas, suelo de baldosas de porcelana, suelo blanco, todas las chimeneas y marco de chimenea de baldosas y/o azulejos

This newly built Old Mission style home gave little in concessions in regards to historical accuracies. To create a usable space for the family, Obelisk Home provided finish work and furnishings but in needed to keep with the feeling of the home. The coffee tables bunched together allow flexibility and hard surfaces for the girls to play games on. New paint in historical sage, window treatments in crushed velvet with hand-forged rods, leather swivel chairs to allow “bird watching” and conversation, clean lined sofa, rug and classic carved chairs in a heavy tapestry to bring out the love of the American Indian style and tradition.
Original Artwork by Jane Troup
Photos by Jeremy Mason McGraw
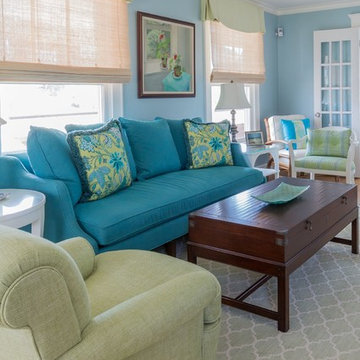
mrfavor@hotmail.com
Ejemplo de salón cerrado costero de tamaño medio sin televisor con paredes azules, suelo de madera clara, todas las chimeneas, marco de chimenea de baldosas y/o azulejos y suelo marrón
Ejemplo de salón cerrado costero de tamaño medio sin televisor con paredes azules, suelo de madera clara, todas las chimeneas, marco de chimenea de baldosas y/o azulejos y suelo marrón

A beautiful floor to ceiling fireplace is the central focus of the living room. On the left, a semi-private entry to the guest wing of the home also provides a laundry room with door access to the driveway. Perfect for grocery drop off.
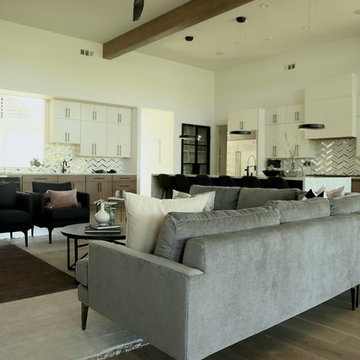
Imagen de salón para visitas abierto minimalista grande con paredes blancas, suelo de madera en tonos medios, marco de chimenea de baldosas y/o azulejos, televisor colgado en la pared, suelo marrón y chimenea lineal

This redesigned family room was relieved of cumbersome tv cabinetry in favor of a flatscreen over the fireplace. The fireplace was tiled in pastel strip tiles Firecrystals replaced the old logs. This is a favorite gathering place for both family and friends. Photos by Harry Chamberlain.
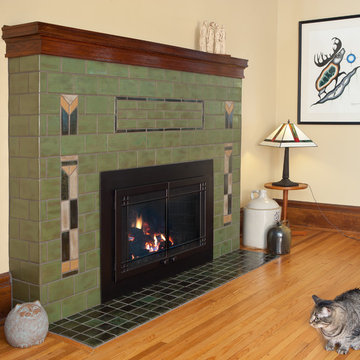
Imagen de biblioteca en casa abierta de estilo americano de tamaño medio con suelo de madera oscura, todas las chimeneas y marco de chimenea de baldosas y/o azulejos
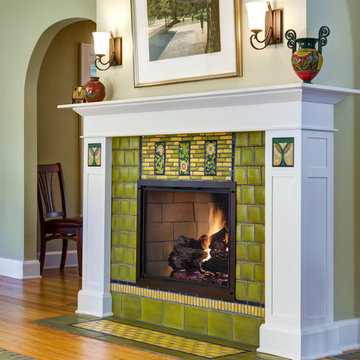
Tile fireplace featuring Motawi’s Sunflower, Carnation and Tudor Rose art tiles in Gold Salmon. Photo: Justin Maconochie.
Ejemplo de salón de estilo americano con todas las chimeneas y marco de chimenea de baldosas y/o azulejos
Ejemplo de salón de estilo americano con todas las chimeneas y marco de chimenea de baldosas y/o azulejos

Foto de salón para visitas abierto campestre extra grande con paredes blancas, televisor colgado en la pared, suelo de madera clara, todas las chimeneas, marco de chimenea de baldosas y/o azulejos, suelo marrón, bandeja y panelado
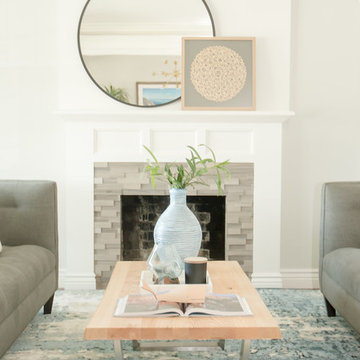
Quiana Marie Photography
Modern + Bohemian + Coastal Design
Ejemplo de salón para visitas abierto minimalista de tamaño medio con paredes grises, suelo de madera oscura, todas las chimeneas, marco de chimenea de baldosas y/o azulejos y suelo marrón
Ejemplo de salón para visitas abierto minimalista de tamaño medio con paredes grises, suelo de madera oscura, todas las chimeneas, marco de chimenea de baldosas y/o azulejos y suelo marrón
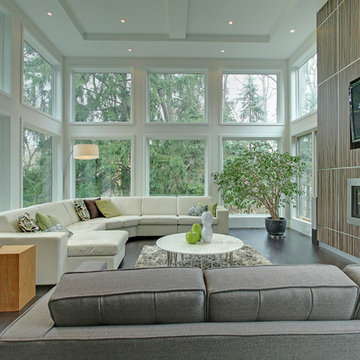
Diseño de salón para visitas cerrado actual de tamaño medio con paredes blancas, suelo de madera oscura, chimenea lineal, televisor colgado en la pared, marco de chimenea de baldosas y/o azulejos y suelo marrón

Black and white trim and warm gray walls create transitional style in a small-space living room.
Ejemplo de salón clásico renovado pequeño con paredes grises, suelo laminado, todas las chimeneas, marco de chimenea de baldosas y/o azulejos y suelo marrón
Ejemplo de salón clásico renovado pequeño con paredes grises, suelo laminado, todas las chimeneas, marco de chimenea de baldosas y/o azulejos y suelo marrón

Photo by Marcus Gleysteen
Diseño de salón beige tradicional renovado con paredes beige, todas las chimeneas y marco de chimenea de baldosas y/o azulejos
Diseño de salón beige tradicional renovado con paredes beige, todas las chimeneas y marco de chimenea de baldosas y/o azulejos

Here's what our clients from this project had to say:
We LOVE coming home to our newly remodeled and beautiful 41 West designed and built home! It was such a pleasure working with BJ Barone and especially Paul Widhalm and the entire 41 West team. Everyone in the organization is incredibly professional and extremely responsive. Personal service and strong attention to the client and details are hallmarks of the 41 West construction experience. Paul was with us every step of the way as was Ed Jordon (Gary David Designs), a 41 West highly recommended designer. When we were looking to build our dream home, we needed a builder who listened and understood how to bring our ideas and dreams to life. They succeeded this with the utmost honesty, integrity and quality!
41 West has exceeded our expectations every step of the way, and we have been overwhelmingly impressed in all aspects of the project. It has been an absolute pleasure working with such devoted, conscientious, professionals with expertise in their specific fields. Paul sets the tone for excellence and this level of dedication carries through the project. We so appreciated their commitment to perfection...So much so that we also hired them for two more remodeling projects.
We love our home and would highly recommend 41 West to anyone considering building or remodeling a home.
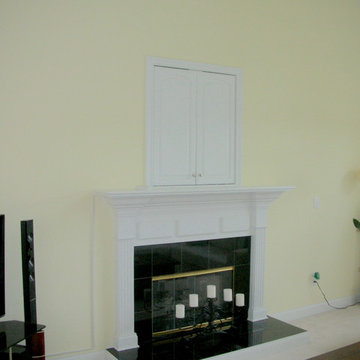
Living Room Fireplace Carpentry
Modelo de salón abierto tradicional de tamaño medio con paredes amarillas, suelo de baldosas de cerámica, todas las chimeneas, marco de chimenea de baldosas y/o azulejos y televisor independiente
Modelo de salón abierto tradicional de tamaño medio con paredes amarillas, suelo de baldosas de cerámica, todas las chimeneas, marco de chimenea de baldosas y/o azulejos y televisor independiente

Modelo de salón abierto contemporáneo grande con paredes blancas, suelo de madera clara, chimenea lineal, marco de chimenea de baldosas y/o azulejos, pared multimedia y suelo beige

This elegant expression of a modern Colorado style home combines a rustic regional exterior with a refined contemporary interior. The client's private art collection is embraced by a combination of modern steel trusses, stonework and traditional timber beams. Generous expanses of glass allow for view corridors of the mountains to the west, open space wetlands towards the south and the adjacent horse pasture on the east.
Builder: Cadre General Contractors
http://www.cadregc.com
Interior Design: Comstock Design
http://comstockdesign.com
Photograph: Ron Ruscio Photography
http://ronrusciophotography.com/
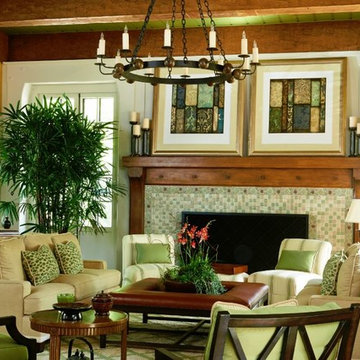
Foto de salón abierto de estilo americano grande con paredes blancas, suelo de madera en tonos medios, todas las chimeneas, marco de chimenea de baldosas y/o azulejos y suelo marrón
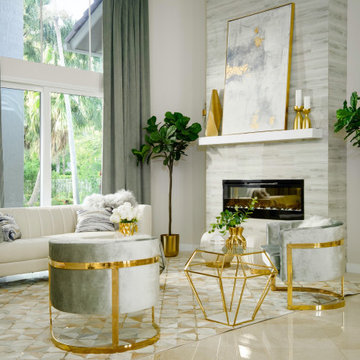
Glam Formal Living Room
Diseño de salón para visitas abierto actual de tamaño medio con chimeneas suspendidas, marco de chimenea de baldosas y/o azulejos y suelo beige
Diseño de salón para visitas abierto actual de tamaño medio con chimeneas suspendidas, marco de chimenea de baldosas y/o azulejos y suelo beige

Robert Benson For Charles Hilton Architects
From grand estates, to exquisite country homes, to whole house renovations, the quality and attention to detail of a "Significant Homes" custom home is immediately apparent. Full time on-site supervision, a dedicated office staff and hand picked professional craftsmen are the team that take you from groundbreaking to occupancy. Every "Significant Homes" project represents 45 years of luxury homebuilding experience, and a commitment to quality widely recognized by architects, the press and, most of all....thoroughly satisfied homeowners. Our projects have been published in Architectural Digest 6 times along with many other publications and books. Though the lion share of our work has been in Fairfield and Westchester counties, we have built homes in Palm Beach, Aspen, Maine, Nantucket and Long Island.
350 ideas para salones verdes con marco de chimenea de baldosas y/o azulejos
1