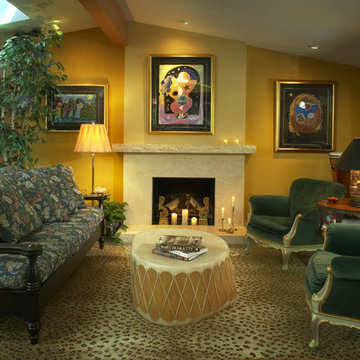302 ideas para salones verdes con paredes amarillas
Filtrar por
Presupuesto
Ordenar por:Popular hoy
1 - 20 de 302 fotos
Artículo 1 de 3

Diseño de salón para visitas abierto moderno grande sin televisor con paredes amarillas, suelo de cemento, chimenea lineal, marco de chimenea de yeso y suelo negro
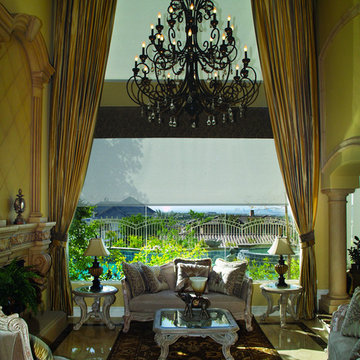
Modelo de salón para visitas abierto mediterráneo grande sin televisor con paredes amarillas, suelo de piedra caliza, todas las chimeneas, marco de chimenea de metal y suelo beige

Uneek Image
Modelo de salón abierto tradicional grande con paredes amarillas y alfombra
Modelo de salón abierto tradicional grande con paredes amarillas y alfombra
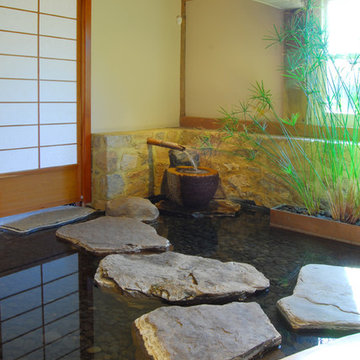
Ejemplo de salón para visitas abierto asiático grande sin televisor con paredes amarillas y suelo de madera clara
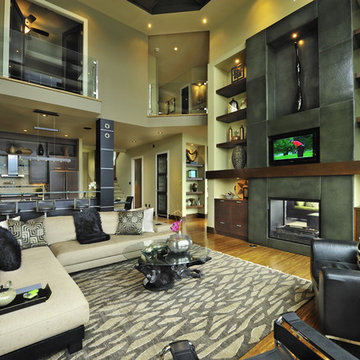
Ejemplo de salón actual extra grande con paredes amarillas y suelo de madera en tonos medios
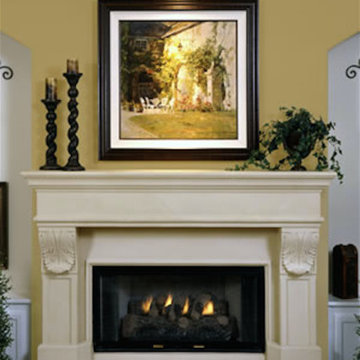
Foto de salón para visitas tradicional de tamaño medio sin televisor con paredes amarillas, suelo de madera en tonos medios, todas las chimeneas, marco de chimenea de piedra y suelo marrón
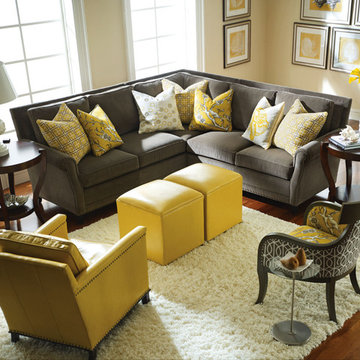
Coach Barn has proudly paired with a renowned manufacturer to create a collection of quality crafted, American-made upholstered furniture. Named after the towns surrounding our Long Island home, these timeless silhouettes are hand cut, tailored and crafted in the USA for exceptional quality using sustainable, world-friendly materials and practices. Choose your own fabric or select a from over 70 fabrics to create a look that reflects your design style.
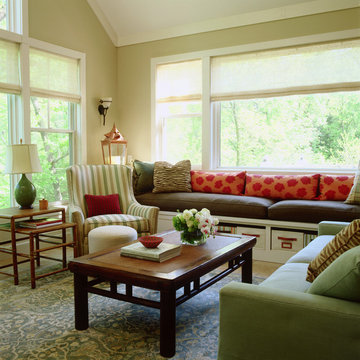
Featured in Decorating Magazine
All furnishings are available through Lucy Interior Design.
www.lucyinteriordesign.com - 612.339.2225
Interior Designer: Lucy Interior Design
Photographer: Susan Gilmore
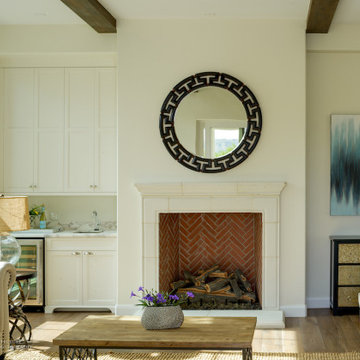
A fresh interpretation of the western farmhouse, The Sycamore, with its high pitch rooflines, custom interior trusses, and reclaimed hardwood floors offers irresistible modern warmth.
When merging the past indigenous citrus farms with today’s modern aesthetic, the result is a celebration of the Western Farmhouse. The goal was to craft a community canvas where homes exist as a supporting cast to an overall community composition. The extreme continuity in form, materials, and function allows the residents and their lives to be the focus rather than architecture. The unified architectural canvas catalyzes a sense of community rather than the singular aesthetic expression of 16 individual homes. This sense of community is the basis for the culture of The Sycamore.
The western farmhouse revival style embodied at The Sycamore features elegant, gabled structures, open living spaces, porches, and balconies. Utilizing the ideas, methods, and materials of today, we have created a modern twist on an American tradition. While the farmhouse essence is nostalgic, the cool, modern vibe brings a balance of beauty and efficiency. The modern aura of the architecture offers calm, restoration, and revitalization.
Located at 37th Street and Campbell in the western portion of the popular Arcadia residential neighborhood in Central Phoenix, the Sycamore is surrounded by some of Central Phoenix’s finest amenities, including walkable access to premier eateries such as La Grande Orange, Postino, North, and Chelsea’s Kitchen.
Project Details: The Sycamore, Phoenix, AZ
Architecture: Drewett Works
Builder: Sonora West Development
Developer: EW Investment Funding
Interior Designer: Homes by 1962
Photography: Alexander Vertikoff
Awards:
Gold Nugget Award of Merit – Best Single Family Detached Home 3,500-4,500 sq ft
Gold Nugget Award of Merit – Best Residential Detached Collection of the Year

This two story family room is bright, cheerful and comfortable!
GarenTPhotography
Diseño de salón para visitas abierto clásico grande con paredes amarillas, todas las chimeneas, suelo de madera en tonos medios y televisor retractable
Diseño de salón para visitas abierto clásico grande con paredes amarillas, todas las chimeneas, suelo de madera en tonos medios y televisor retractable

Chris Parkinson Photography
Ejemplo de salón abierto clásico grande con paredes amarillas, moqueta, chimenea de doble cara y marco de chimenea de piedra
Ejemplo de salón abierto clásico grande con paredes amarillas, moqueta, chimenea de doble cara y marco de chimenea de piedra

Sala da pranzo accanto alla cucina con pareti facciavista
Imagen de salón abovedado mediterráneo grande con paredes amarillas, suelo de ladrillo y suelo rojo
Imagen de salón abovedado mediterráneo grande con paredes amarillas, suelo de ladrillo y suelo rojo
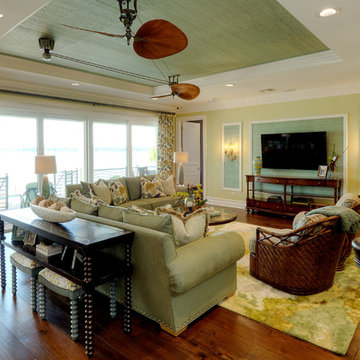
Diseño de salón para visitas abierto clásico renovado grande sin chimenea con paredes amarillas, suelo de madera oscura y televisor colgado en la pared
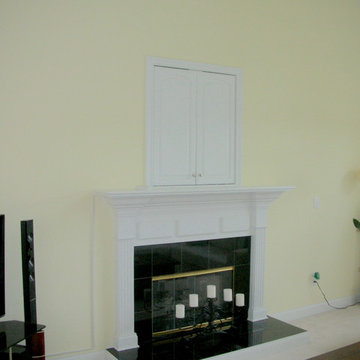
Living Room Fireplace Carpentry
Modelo de salón abierto tradicional de tamaño medio con paredes amarillas, suelo de baldosas de cerámica, todas las chimeneas, marco de chimenea de baldosas y/o azulejos y televisor independiente
Modelo de salón abierto tradicional de tamaño medio con paredes amarillas, suelo de baldosas de cerámica, todas las chimeneas, marco de chimenea de baldosas y/o azulejos y televisor independiente
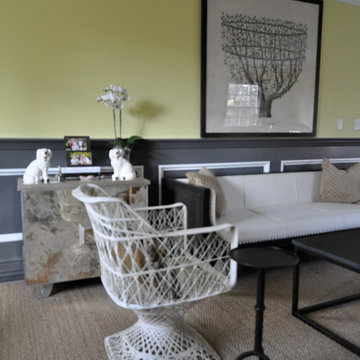
This formerly traditional living was transformed into an eclectic space by painting the wainscot with high charcoal and white Benjamin Moore color. The antiqued mirrored chest is from Worlds Away and the art by Natural Curiosities makes a simple strong statement above the sofa. In lieu of simply filling a room with the latest products saturating the market, Jess refreshes the space by adding in the vintage staffordshire-like dogs, mid century modern fiberglass chair and custom pillows (fabric by quadrille).
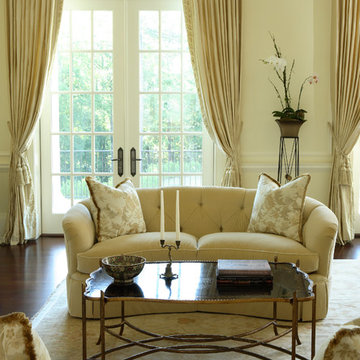
Interiors by Christy Dillard Kratzer, Architecture by Harrison Design Associates, Photography by Chris Little.
Modelo de salón clásico con paredes amarillas
Modelo de salón clásico con paredes amarillas

Mark Lohman
Imagen de salón para visitas cerrado campestre de tamaño medio sin televisor con paredes amarillas, suelo de madera en tonos medios, todas las chimeneas, marco de chimenea de piedra y suelo marrón
Imagen de salón para visitas cerrado campestre de tamaño medio sin televisor con paredes amarillas, suelo de madera en tonos medios, todas las chimeneas, marco de chimenea de piedra y suelo marrón
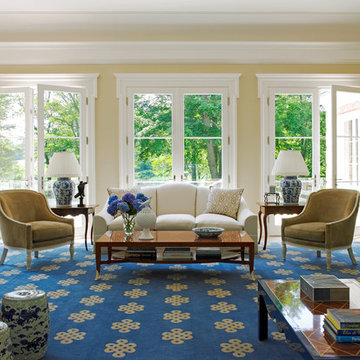
Photographer: Mark Roskams
Interior Designer: Diamond Baratta Design
Ejemplo de salón tradicional con paredes amarillas y moqueta
Ejemplo de salón tradicional con paredes amarillas y moqueta
302 ideas para salones verdes con paredes amarillas
1

