1.261 ideas para salones verdes con paredes beige
Filtrar por
Presupuesto
Ordenar por:Popular hoy
1 - 20 de 1261 fotos
Artículo 1 de 3

Living room. Use of Mirrors to extend the space.
This apartment is designed by Black and Milk Interior Design. They specialise in Modern Interiors for Modern London Homes. https://blackandmilk.co.uk

Foto de salón cerrado tradicional de tamaño medio con todas las chimeneas, televisor colgado en la pared, paredes beige, suelo de madera en tonos medios, marco de chimenea de yeso, suelo beige y alfombra

Интерьер задумывался как практичное и минималистичное пространство, поэтому здесь минимальное количество мебели и декора. Но отдельное место в интерьере занимает ударная установка, на которой играет заказчик, она задает творческую и немного гранжевую атмосферу и изначально ее внешний вид подтолкнул нас к выбранной стилистике.

A Traditional home gets a makeover. This homeowner wanted to bring in her love of the mountains in her home. She also wanted her built-ins to express a sense of grandiose and a place to store her collection of books. So we decided to create a floor to ceiling custom bookshelves and brought in the mountain feel through the green painted cabinets and an original print of a bison from her favorite artist.

A basement level family room with music related artwork. Framed album covers and musical instruments reflect the home owners passion and interests.
Photography by: Peter Rymwid

Dan Piassick
Modelo de salón abierto contemporáneo extra grande con paredes beige, suelo de madera oscura, chimenea lineal y marco de chimenea de piedra
Modelo de salón abierto contemporáneo extra grande con paredes beige, suelo de madera oscura, chimenea lineal y marco de chimenea de piedra

Foto de salón para visitas abierto rústico con suelo de madera oscura, todas las chimeneas, marco de chimenea de piedra, paredes beige y televisor colgado en la pared

Diseño de biblioteca en casa contemporánea de tamaño medio con paredes beige, televisor colgado en la pared, suelo beige, suelo de madera clara y vigas vistas
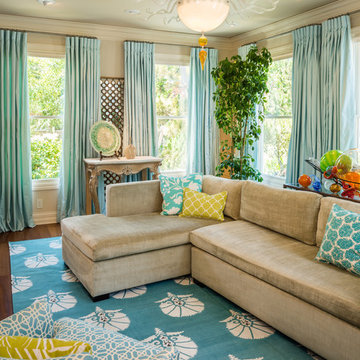
Imagen de salón para visitas costero sin chimenea y televisor con paredes beige y suelo de madera en tonos medios
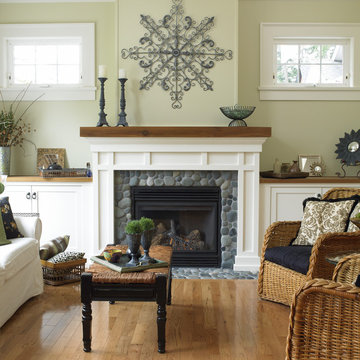
Beautiful Design/ Build by Christopher Developments
Modelo de salón clásico con paredes beige, suelo de madera en tonos medios y todas las chimeneas
Modelo de salón clásico con paredes beige, suelo de madera en tonos medios y todas las chimeneas
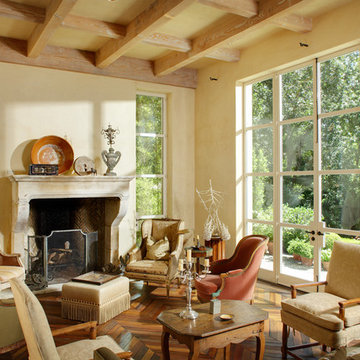
French inspired garden home by landscape architect David Gibson.
Architectural & Interior Design Photography by http://www.daveadamsphotography.com

Designed in sharp contrast to the glass walled living room above, this space sits partially underground. Precisely comfy for movie night.
Imagen de salón cerrado rural grande con paredes beige, suelo de pizarra, todas las chimeneas, marco de chimenea de metal, televisor colgado en la pared, suelo negro, madera y madera
Imagen de salón cerrado rural grande con paredes beige, suelo de pizarra, todas las chimeneas, marco de chimenea de metal, televisor colgado en la pared, suelo negro, madera y madera
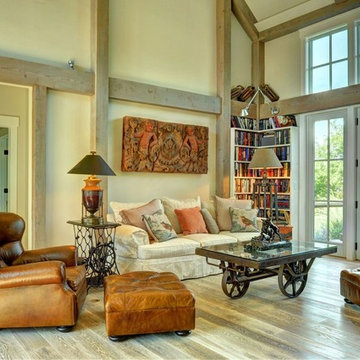
Living Room Fireplace
Chris Foster Photography
Ejemplo de biblioteca en casa abierta campestre grande con paredes beige y suelo de madera clara
Ejemplo de biblioteca en casa abierta campestre grande con paredes beige y suelo de madera clara
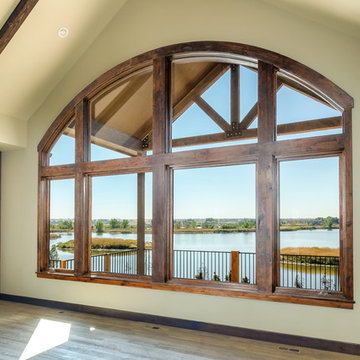
Shutter Avenue Photography
Ejemplo de salón abierto rural de tamaño medio con paredes beige, suelo de madera oscura, chimenea de doble cara y marco de chimenea de piedra
Ejemplo de salón abierto rural de tamaño medio con paredes beige, suelo de madera oscura, chimenea de doble cara y marco de chimenea de piedra

View of open layout of condo.
Photo By Taci Fast
Ejemplo de salón para visitas abierto actual sin chimenea y televisor con paredes beige, suelo de cemento y suelo gris
Ejemplo de salón para visitas abierto actual sin chimenea y televisor con paredes beige, suelo de cemento y suelo gris
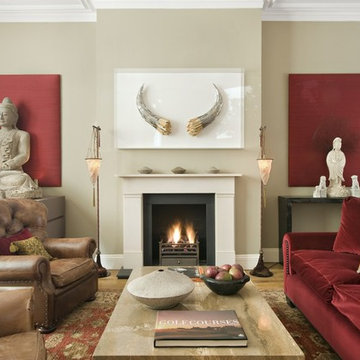
Imagen de salón para visitas tradicional renovado con paredes beige y todas las chimeneas

Great Room
"2012 Alice Washburn Award" Winning Home - A.I.A. Connecticut
Read more at https://ddharlanarchitects.com/tag/alice-washburn/
“2014 Stanford White Award, Residential Architecture – New Construction Under 5000 SF, Extown Farm Cottage, David D. Harlan Architects LLC”, The Institute of Classical Architecture & Art (ICAA).
“2009 ‘Grand Award’ Builder’s Design and Planning”, Builder Magazine and The National Association of Home Builders.
“2009 People’s Choice Award”, A.I.A. Connecticut.
"The 2008 Residential Design Award", ASID Connecticut
“The 2008 Pinnacle Award for Excellence”, ASID Connecticut.
“HOBI Connecticut 2008 Award, ‘Best Not So Big House’”, Connecticut Home Builders Association.
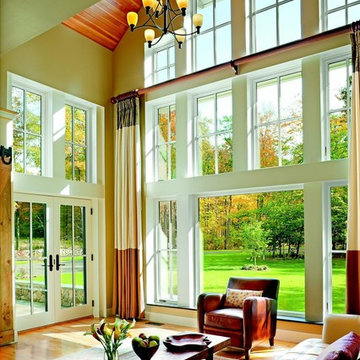
Marvin Windows & Doors
Ejemplo de salón para visitas tipo loft actual grande sin chimenea y televisor con paredes beige y suelo de madera en tonos medios
Ejemplo de salón para visitas tipo loft actual grande sin chimenea y televisor con paredes beige y suelo de madera en tonos medios
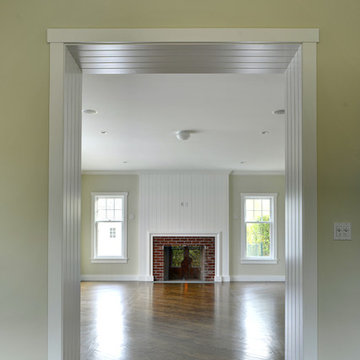
A view of the brick fireplace in the living room, taken from the dining room area in this Yankee Barn Homes shingle style.
Modelo de salón cerrado clásico grande con paredes beige, suelo de madera oscura, todas las chimeneas y marco de chimenea de ladrillo
Modelo de salón cerrado clásico grande con paredes beige, suelo de madera oscura, todas las chimeneas y marco de chimenea de ladrillo
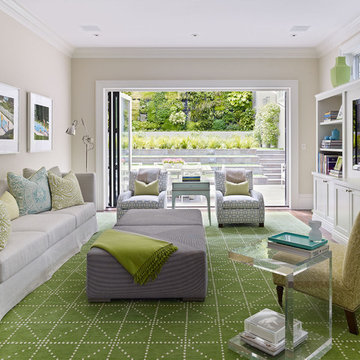
Complete renovation of historic Cow Hollow home. Existing front facade remained for historical purposes. Scope included framing the entire 3 story structure, constructing large concrete retaining walls, and installing a storefront folding door system at family room that opens onto rear stone patio. Rear yard features terraced concrete planters and living wall.
Photos: Bruce DaMonte
Interior Design: Martha Angus
Architect: David Gast
1.261 ideas para salones verdes con paredes beige
1