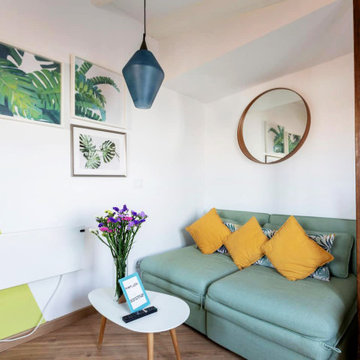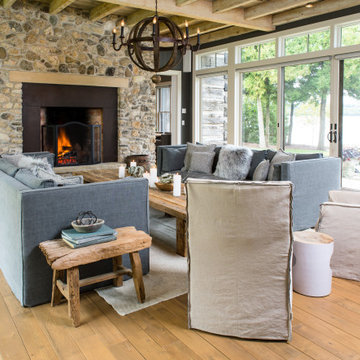329 ideas para salones verdes con todos los diseños de techos
Filtrar por
Presupuesto
Ordenar por:Popular hoy
1 - 20 de 329 fotos
Artículo 1 de 3

Photography by Michael J. Lee
Modelo de salón para visitas abierto tradicional renovado grande sin televisor con paredes beige, chimenea lineal, suelo de madera en tonos medios, marco de chimenea de piedra, suelo marrón y bandeja
Modelo de salón para visitas abierto tradicional renovado grande sin televisor con paredes beige, chimenea lineal, suelo de madera en tonos medios, marco de chimenea de piedra, suelo marrón y bandeja

This beautiful calm formal living room was recently redecorated and styled by IH Interiors, check out our other projects here: https://www.ihinteriors.co.uk/portfolio

Salón de estilo nórdico, luminoso y acogedor con gran contraste entre tonos blancos y negros.
Diseño de salón abierto y abovedado nórdico de tamaño medio con paredes blancas, suelo de madera clara, todas las chimeneas, marco de chimenea de metal y suelo blanco
Diseño de salón abierto y abovedado nórdico de tamaño medio con paredes blancas, suelo de madera clara, todas las chimeneas, marco de chimenea de metal y suelo blanco

Diseño de salón abierto y blanco y madera contemporáneo pequeño de obra con paredes blancas, suelo de madera en tonos medios, televisor colgado en la pared, suelo marrón y vigas vistas

Diseño de biblioteca en casa contemporánea de tamaño medio con paredes beige, televisor colgado en la pared, suelo beige, suelo de madera clara y vigas vistas

Diseño de salón para visitas cerrado y abovedado actual pequeño sin chimenea con paredes blancas, televisor colgado en la pared, suelo marrón y suelo de madera en tonos medios

Ejemplo de salón abierto y abovedado campestre con paredes blancas, suelo de madera oscura, todas las chimeneas, suelo marrón y machihembrado

The living room features floor to ceiling windows with big views of the Cascades from Mt. Bachelor to Mt. Jefferson through the tops of tall pines and carved-out view corridors. The open feel is accentuated with steel I-beams supporting glulam beams, allowing the roof to float over clerestory windows on three sides.
The massive stone fireplace acts as an anchor for the floating glulam treads accessing the lower floor. A steel channel hearth, mantel, and handrail all tie in together at the bottom of the stairs with the family room fireplace. A spiral duct flue allows the fireplace to stop short of the tongue and groove ceiling creating a tension and adding to the lightness of the roof plane.

Designed in sharp contrast to the glass walled living room above, this space sits partially underground. Precisely comfy for movie night.
Imagen de salón cerrado rural grande con paredes beige, suelo de pizarra, todas las chimeneas, marco de chimenea de metal, televisor colgado en la pared, suelo negro, madera y madera
Imagen de salón cerrado rural grande con paredes beige, suelo de pizarra, todas las chimeneas, marco de chimenea de metal, televisor colgado en la pared, suelo negro, madera y madera

Modelo de salón abierto y abovedado marinero con paredes blancas, suelo de madera clara, todas las chimeneas y vigas vistas

A beautiful floor to ceiling fireplace is the central focus of the living room. On the left, a semi-private entry to the guest wing of the home also provides a laundry room with door access to the driveway. Perfect for grocery drop off.

Sun, sand, surf, and some homosexuality. Welcome to Ptown! Our home is inspired by summer breezes, local flair, and a passion for togetherness. We created layers using natural fibers, textual grasscloths, “knotty” artwork, and one-of-a-kind vintage finds. Brass metals, exposed ceiling planks, and unkempt linens provide beachside casualness.

Diseño de biblioteca en casa abierta urbana de tamaño medio sin chimenea con paredes blancas, suelo de madera clara, suelo marrón, vigas vistas y televisor retractable

Diseño de salón con rincón musical abierto rural pequeño sin chimenea con paredes grises, suelo de madera clara, televisor colgado en la pared, suelo blanco, papel pintado y papel pintado

Our goal was to create an elegant current space that fit naturally into the architecture, utilizing tailored furniture and subtle tones and textures. We wanted to make the space feel lighter, open, and spacious both for entertaining and daily life. The fireplace received a face lift with a bright white paint job and a black honed slab hearth. We thoughtfully incorporated durable fabrics and materials as our client's home life includes dogs and children.

Tschida Construction and Pro Design Custom Cabinetry joined us for a 4 season sunroom addition with a basement addition to be finished at a later date. We also included a quick laundry/garage entry update with a custom made locker unit and barn door. We incorporated dark stained beams in the vaulted ceiling to match the elements in the barn door and locker wood bench top. We were able to re-use the slider door and reassemble their deck to the addition to save a ton of money.

Imagen de salón abierto, abovedado y negro campestre de tamaño medio con paredes grises, suelo de madera oscura, estufa de leña, marco de chimenea de yeso y televisor independiente

Ejemplo de biblioteca en casa gris y blanca contemporánea de tamaño medio sin chimenea con paredes blancas, suelo laminado, televisor colgado en la pared, suelo beige, panelado y bandeja

Our young professional clients desired sophisticated furnishings and a modern update to their current living and dining room areas. First, the walls were painted a creamy white and new white oak flooring was installed throughout. A striking modern dining room chandelier was installed, and layers of luxurious furnishings were added. Overscaled artwork, long navy drapery, and a trio of large mirrors accentuate the soaring vaulted ceilings. A sapphire velvet sofa anchors the living room, while stylish swivel chairs and a comfortable chaise lounge complete the seating area.
329 ideas para salones verdes con todos los diseños de techos
1
