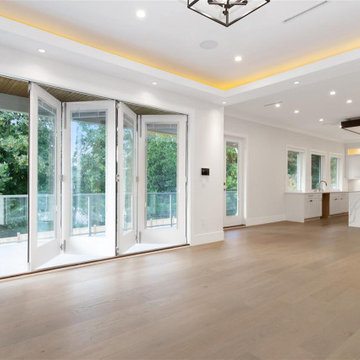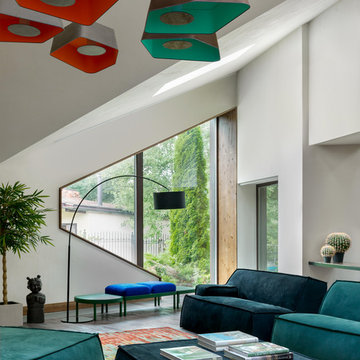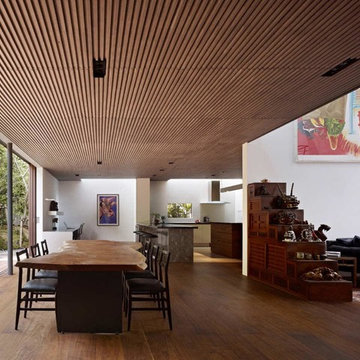331 ideas para salones verdes con todos los diseños de techos
Filtrar por
Presupuesto
Ordenar por:Popular hoy
81 - 100 de 331 fotos
Artículo 1 de 3
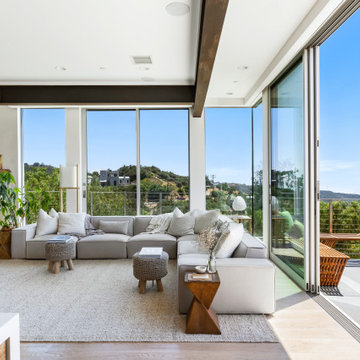
Imagen de salón abierto contemporáneo de tamaño medio con paredes blancas, suelo de madera clara, chimenea de esquina, televisor colgado en la pared, suelo beige y vigas vistas
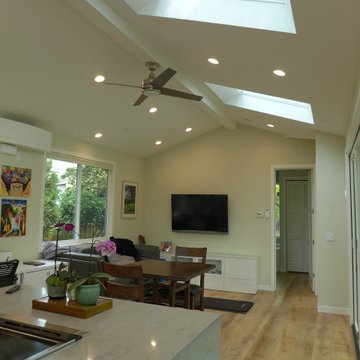
Diseño de salón abierto y abovedado tropical de tamaño medio con paredes beige, suelo de madera clara, televisor colgado en la pared y suelo marrón

Echo Park, CA - Complete Accessory Dwelling Unit Build; Great Room
Cement tiled flooring, clear glass windows, doors, cabinets, recessed lighting, staircase, catwalk, Kitchen island, Kitchen appliances and matching coffee tables.
Please follow the following link in order to see the published article in Dwell Magazine.
https://www.dwell.com/article/backyard-cottage-adu-los-angeles-dac353a2

Salón de estilo nórdico, luminoso y acogedor con gran contraste entre tonos blancos y negros.
Diseño de salón abierto y abovedado nórdico de tamaño medio con paredes blancas, suelo de madera clara, todas las chimeneas, marco de chimenea de metal y suelo blanco
Diseño de salón abierto y abovedado nórdico de tamaño medio con paredes blancas, suelo de madera clara, todas las chimeneas, marco de chimenea de metal y suelo blanco

Imagen de salón para visitas abierto actual pequeño con paredes grises, suelo de madera clara, televisor colgado en la pared, suelo beige, bandeja y ladrillo

The heavy use of wood and substantial stone allows the room to be a cozy gathering space while keeping it open and filled with natural light.
---
Project by Wiles Design Group. Their Cedar Rapids-based design studio serves the entire Midwest, including Iowa City, Dubuque, Davenport, and Waterloo, as well as North Missouri and St. Louis.
For more about Wiles Design Group, see here: https://wilesdesigngroup.com/
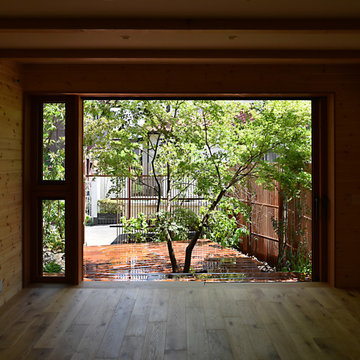
Foto de salón blanco escandinavo de tamaño medio con suelo de madera en tonos medios, vigas vistas y boiserie
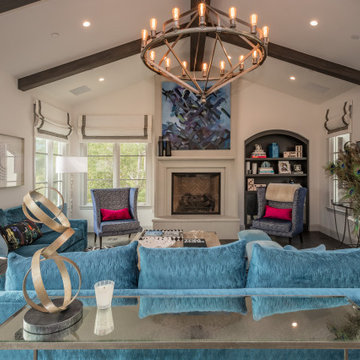
Modelo de salón abovedado mediterráneo grande con paredes blancas, suelo de madera oscura, todas las chimeneas, suelo marrón y marco de chimenea de yeso
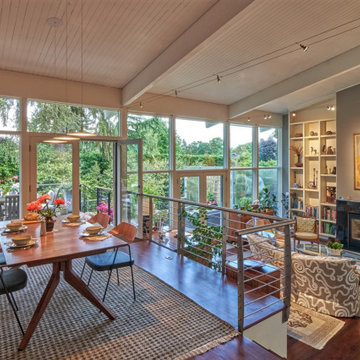
Foto de salón retro de tamaño medio con suelo de madera oscura, suelo marrón y vigas vistas

Spacecrafting Photography
Imagen de salón para visitas abierto y abovedado marinero grande sin chimenea y televisor con paredes marrones, suelo de madera en tonos medios, suelo marrón y machihembrado
Imagen de salón para visitas abierto y abovedado marinero grande sin chimenea y televisor con paredes marrones, suelo de madera en tonos medios, suelo marrón y machihembrado
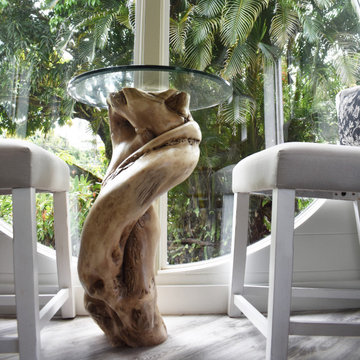
A Drift wood table stem found on the beaches of Hawaii.
I love working with clients that have ideas that I have been waiting to bring to life. All of the owner requests were things I had been wanting to try in an Oasis model. The table and seating area in the circle window bump out that normally had a bar spanning the window; the round tub with the rounded tiled wall instead of a typical angled corner shower; an extended loft making a big semi circle window possible that follows the already curved roof. These were all ideas that I just loved and was happy to figure out. I love how different each unit can turn out to fit someones personality.
The Oasis model is known for its giant round window and shower bump-out as well as 3 roof sections (one of which is curved). The Oasis is built on an 8x24' trailer. We build these tiny homes on the Big Island of Hawaii and ship them throughout the Hawaiian Islands.
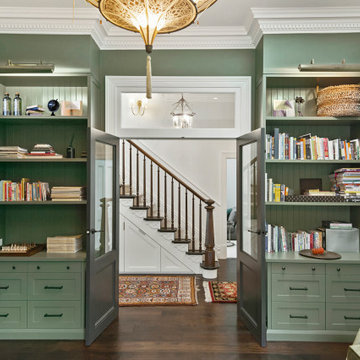
A private reading and music room off the grand hallway creates a secluded and quite nook for members of a busy family
Ejemplo de biblioteca en casa cerrada grande sin televisor con paredes verdes, suelo de madera oscura, chimenea de esquina, marco de chimenea de ladrillo, suelo marrón, casetón y panelado
Ejemplo de biblioteca en casa cerrada grande sin televisor con paredes verdes, suelo de madera oscura, chimenea de esquina, marco de chimenea de ladrillo, suelo marrón, casetón y panelado
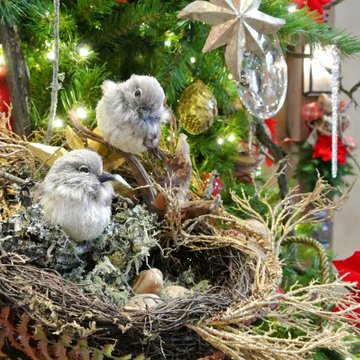
Christmas holiday design for an amazing exotic animal conservation ranch in Texas. Our goal was to deliver a holiday scheme indicative of rustic Texas. For year 2013 our look was to design with a color palette of red, green, tan and gold pulling from the use of natural elements, often found on the ranch, such as pheasant and ostrich feathers, deer sheds, lichen covered branches, beautiful vintage fowl and small critter taxidermy, massive pine comes, silver birch branches, natural nests, etc.. mixed with vintage wood skis, copper bladed ice skates, rustic lanterns with battery operated candles on remote, etc.. mixed with layers of printed burlap and crystal velvet brocade ribbon, beads, burnished gold glass ornaments, red velvet poinsettias, etc..
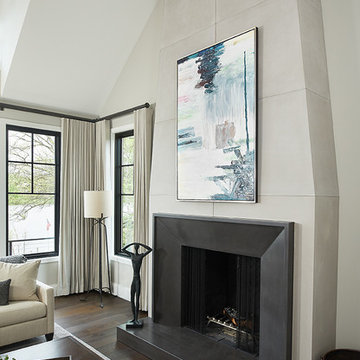
Imagen de salón abovedado y abierto tradicional renovado sin televisor con suelo de madera oscura, todas las chimeneas, marco de chimenea de metal, suelo marrón y paredes grises
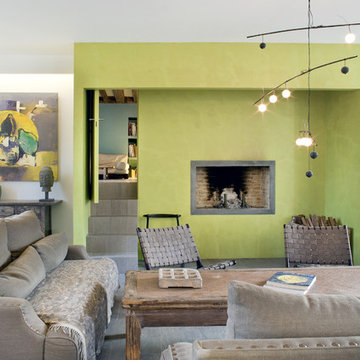
Olivier Chabaud
Diseño de salón abierto bohemio con paredes verdes, todas las chimeneas, suelo laminado, suelo gris y bandeja
Diseño de salón abierto bohemio con paredes verdes, todas las chimeneas, suelo laminado, suelo gris y bandeja
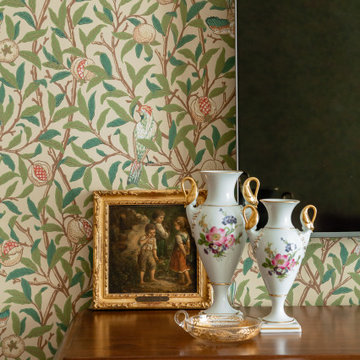
Гостиная в английском стиле, объединённая с кухней и столовой. Паркет уложен английской елочкой. Бархатные шторы с бахромой. Бумажные обои с растительным орнаментом. Белые двери и плинтуса. Гладкий потолочный карниз и лепная розетка. Белая кухня из массива с ручками из состаренного серебра фартуком из керамики и столешницей из кварца.
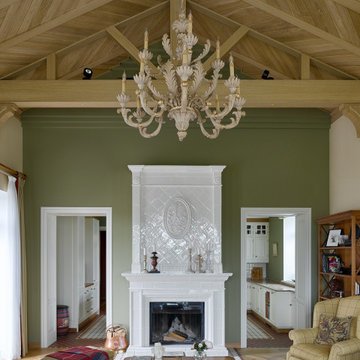
Большие окна выходят на реку. Высота помещения в коньке 4,5 метра, много света и объем создают торжественное настроение, а камин и ковер добавляют уюта.
331 ideas para salones verdes con todos los diseños de techos
5
