1.324 ideas para salones verdes con suelo de madera en tonos medios
Filtrar por
Presupuesto
Ordenar por:Popular hoy
1 - 20 de 1324 fotos
Artículo 1 de 3

Living room. Use of Mirrors to extend the space.
This apartment is designed by Black and Milk Interior Design. They specialise in Modern Interiors for Modern London Homes. https://blackandmilk.co.uk

Photo: Amy Nowak-Palmerini
Modelo de salón para visitas abierto costero grande con paredes blancas y suelo de madera en tonos medios
Modelo de salón para visitas abierto costero grande con paredes blancas y suelo de madera en tonos medios

Foto de salón cerrado tradicional de tamaño medio con todas las chimeneas, televisor colgado en la pared, paredes beige, suelo de madera en tonos medios, marco de chimenea de yeso, suelo beige y alfombra

Интерьер задумывался как практичное и минималистичное пространство, поэтому здесь минимальное количество мебели и декора. Но отдельное место в интерьере занимает ударная установка, на которой играет заказчик, она задает творческую и немного гранжевую атмосферу и изначально ее внешний вид подтолкнул нас к выбранной стилистике.

A Traditional home gets a makeover. This homeowner wanted to bring in her love of the mountains in her home. She also wanted her built-ins to express a sense of grandiose and a place to store her collection of books. So we decided to create a floor to ceiling custom bookshelves and brought in the mountain feel through the green painted cabinets and an original print of a bison from her favorite artist.

Foto de salón para visitas cerrado moderno grande con paredes verdes, suelo de madera en tonos medios, todas las chimeneas, marco de chimenea de piedra, televisor colgado en la pared y suelo marrón
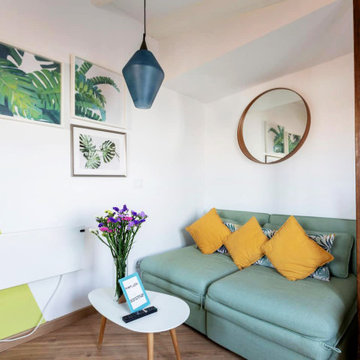
Diseño de salón abierto y blanco y madera contemporáneo pequeño de obra con paredes blancas, suelo de madera en tonos medios, televisor colgado en la pared, suelo marrón y vigas vistas

В интерьер подобрали высокие плинтусы и карнизы белого цвета. Карнизы визуально немного приподнимают потолок, добавляют изысканности. Лепнину также можно увидеть и в виде декоративного каминного портала, который оформили на месте бывшего прохода между столовой и гостиной.
На стене: Елена Руфова. «Цветы», 2005. Гуашь.
На жардиньерке: Ваза для цветов Abhika в виде женской головы. Сицилийская керамика.

Debido a su antigüedad, los diferentes espacios del piso se derriban para articular un proyecto de reforma integral, de 190m2, enfocado a resaltar la presencia del amplio pasillo, crear un salón extenso e independiente del comedor, y organizar el resto de estancias. Desde una espaciosa cocina con isla, dotada de una zona contigua de lavadero, hasta dos habitaciones infantiles, con un baño en común, y un dormitorio principal en formato suite, acompañado también por su propio cuarto de baño y vestidor.
Iluminación general: Arkos Light
Cocina: Santos Bilbao
Suelo cerámico de los baños: Florim
Manillas: Formani
Herrería y carpintería: diseñada a medida

A basement level family room with music related artwork. Framed album covers and musical instruments reflect the home owners passion and interests.
Photography by: Peter Rymwid
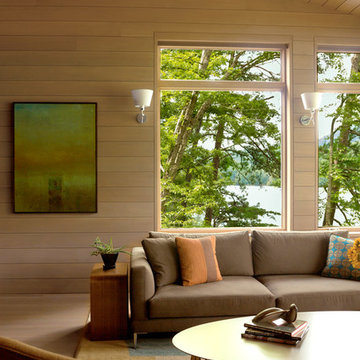
The Fontana Bridge residence is a mountain modern lake home located in the mountains of Swain County. The LEED Gold home is mountain modern house designed to integrate harmoniously with the surrounding Appalachian mountain setting. The understated exterior and the thoughtfully chosen neutral palette blend into the topography of the wooded hillside.

Diseño de salón para visitas cerrado y abovedado actual pequeño sin chimenea con paredes blancas, televisor colgado en la pared, suelo marrón y suelo de madera en tonos medios

Imagen de salón abierto escandinavo sin chimenea y televisor con paredes blancas, suelo de madera en tonos medios y cortinas
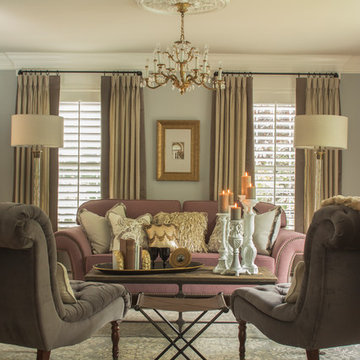
An enchanting mix of rustic and elegant elements, We designed this room around the beautiful pictures that ornament its’ walls. Each photo has a deep meaning for our client, who photographed them while on a trip to New York City with her father. It was there that she was shown the place her parents fell in love: the steps where they would talk for hours, where they first saw each other and experienced that sacred “love at first sight moment”. Inspired by these photos we filtered them in a beautifully sentimental sepia tone. We custom framed these images in thick gold and they became our vision for the room. Following the color ways of the photos, the room carries deep gray and brown tones as well as a pop of purple color with the sofa. Throughout the room we incorporated various finishes of wood, antique brass, lacquer and iron to establish a stunning contrast that became cohesive. We mixed luxurious elements, like the white lacquer candleholders, golden bookends and black chalices atop the more rustic unfinished wooden table to create a beautiful display. The pillows decorating the sofa mixed both textures and finishes from sheen to matte in keeping with the theme of different style elements becoming harmonious. In the two front corners rest chairs of a deeper gray, with a luxe brown throw and golden pillow that further enrich the sepia-tone feel of the photographs. Each element was carefully designed with these photos in mind, to evoke the nostalgic feeling of the images and provide our client and her family a place in which they can relax, reminisce and truly enjoy their time with one another.
Custom designed by Hartley and Hill Design. All materials and furnishings in this space are available through Hartley and Hill Design. www.hartleyandhilldesign.com 888-639-0639
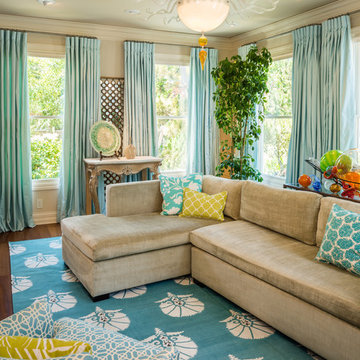
Imagen de salón para visitas costero sin chimenea y televisor con paredes beige y suelo de madera en tonos medios
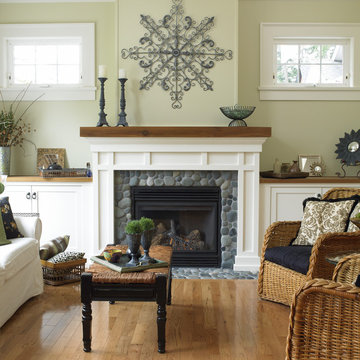
Beautiful Design/ Build by Christopher Developments
Modelo de salón clásico con paredes beige, suelo de madera en tonos medios y todas las chimeneas
Modelo de salón clásico con paredes beige, suelo de madera en tonos medios y todas las chimeneas

Diseño de salón minimalista con paredes blancas, suelo de madera en tonos medios, televisor colgado en la pared, suelo marrón y madera

A complete refurbishment of an elegant Victorian terraced house within a sensitive conservation area. The project included a two storey glass extension and balcony to the rear, a feature glass stair to the new kitchen/dining room and an en-suite dressing and bathroom. The project was constructed over three phases and we worked closely with the client to create their ideal solution.
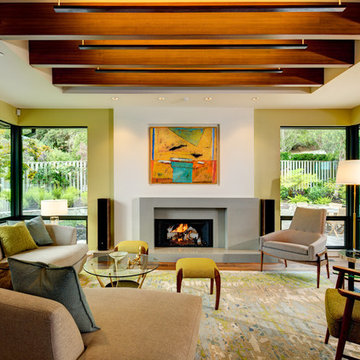
Foto de salón para visitas abierto vintage de tamaño medio sin televisor con paredes blancas, suelo de madera en tonos medios, todas las chimeneas y marco de chimenea de hormigón

David Justen
Diseño de salón cerrado moderno grande con paredes blancas, suelo de madera en tonos medios, marco de chimenea de yeso y televisor colgado en la pared
Diseño de salón cerrado moderno grande con paredes blancas, suelo de madera en tonos medios, marco de chimenea de yeso y televisor colgado en la pared
1.324 ideas para salones verdes con suelo de madera en tonos medios
1