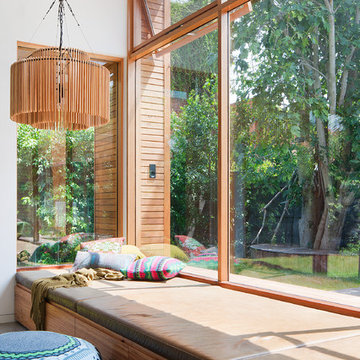2.565 ideas para salones verdes de tamaño medio
Filtrar por
Presupuesto
Ordenar por:Popular hoy
1 - 20 de 2565 fotos
Artículo 1 de 3

Darlene Halaby
Ejemplo de salón abierto contemporáneo de tamaño medio sin chimenea con paredes grises, suelo de madera en tonos medios, pared multimedia y suelo marrón
Ejemplo de salón abierto contemporáneo de tamaño medio sin chimenea con paredes grises, suelo de madera en tonos medios, pared multimedia y suelo marrón
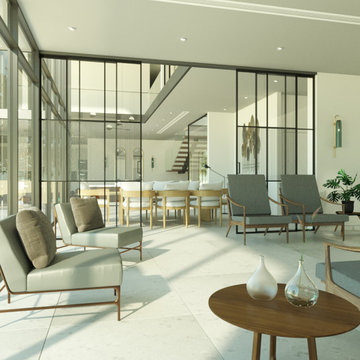
Imagen de salón para visitas abierto moderno de tamaño medio con paredes beige, suelo de baldosas de cerámica, chimenea de esquina, marco de chimenea de ladrillo, suelo beige, casetón y papel pintado
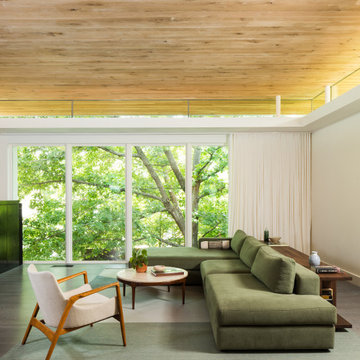
Foto de salón abierto minimalista de tamaño medio con paredes blancas, suelo de madera oscura, chimeneas suspendidas y televisor retractable
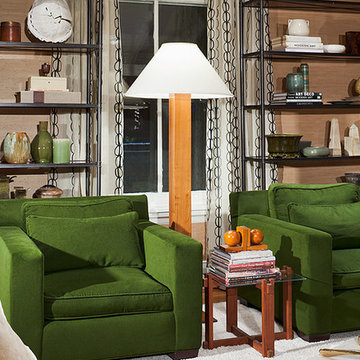
in this midcentury inspired living room, olive green club chairs stand in front of vintage bronze metal bookshelves. the carpet is white shag and the vintage cocktail table is rosewood.

Bernard Andre
Ejemplo de salón para visitas contemporáneo de tamaño medio sin chimenea y televisor con paredes blancas, suelo de madera oscura, suelo gris y alfombra
Ejemplo de salón para visitas contemporáneo de tamaño medio sin chimenea y televisor con paredes blancas, suelo de madera oscura, suelo gris y alfombra

Builder: John Kraemer & Sons | Building Architecture: Charlie & Co. Design | Interiors: Martha O'Hara Interiors | Photography: Landmark Photography
Foto de salón abierto tradicional renovado de tamaño medio con paredes grises, suelo de madera clara, todas las chimeneas, marco de chimenea de piedra, televisor colgado en la pared y suelo marrón
Foto de salón abierto tradicional renovado de tamaño medio con paredes grises, suelo de madera clara, todas las chimeneas, marco de chimenea de piedra, televisor colgado en la pared y suelo marrón
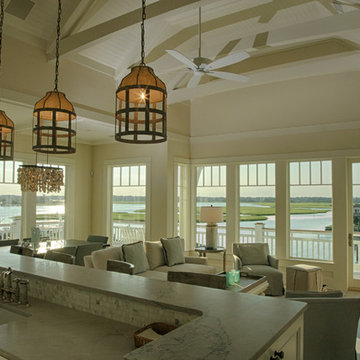
Ejemplo de salón abierto costero de tamaño medio con paredes blancas, suelo de madera clara, todas las chimeneas y marco de chimenea de piedra

Imagen de salón abierto contemporáneo de tamaño medio con todas las chimeneas, televisor colgado en la pared, paredes beige y suelo de madera clara
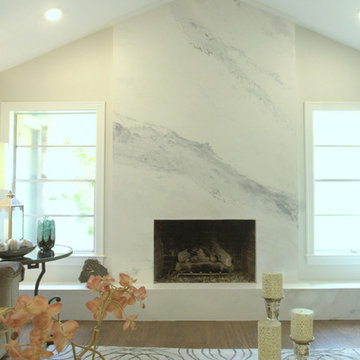
A dated brick fireplace is faced with sheetrock and then given a Venetian plaster finish to imitate Calacutta Gold marble, by Paper Moon Painting.
Imagen de salón para visitas abierto clásico renovado de tamaño medio sin televisor con paredes blancas, suelo de madera en tonos medios, todas las chimeneas, marco de chimenea de piedra y suelo marrón
Imagen de salón para visitas abierto clásico renovado de tamaño medio sin televisor con paredes blancas, suelo de madera en tonos medios, todas las chimeneas, marco de chimenea de piedra y suelo marrón
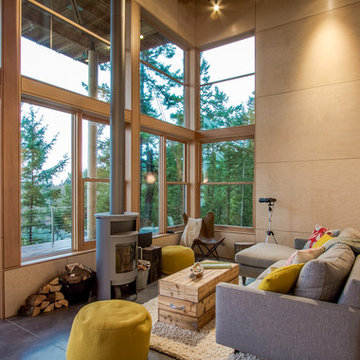
Adam Michael Waldo
Modelo de salón para visitas abierto rústico de tamaño medio sin televisor con paredes beige, suelo de cemento, estufa de leña y marco de chimenea de metal
Modelo de salón para visitas abierto rústico de tamaño medio sin televisor con paredes beige, suelo de cemento, estufa de leña y marco de chimenea de metal
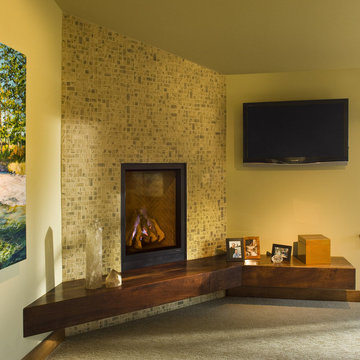
Diseño de salón para visitas abierto actual de tamaño medio con paredes beige, marco de chimenea de baldosas y/o azulejos, televisor colgado en la pared, moqueta y chimenea de esquina

Lovely calming pallete of soft olive green, light navy blue and a powdery pink sharpened with black furniture and brass accents gives this small but perfectly formed living room a boutique drawing room vibe. Luxurious but practical for family use.

Arnona Oren
Modelo de salón abierto contemporáneo de tamaño medio sin chimenea y televisor con paredes blancas, suelo marrón y suelo de madera en tonos medios
Modelo de salón abierto contemporáneo de tamaño medio sin chimenea y televisor con paredes blancas, suelo marrón y suelo de madera en tonos medios
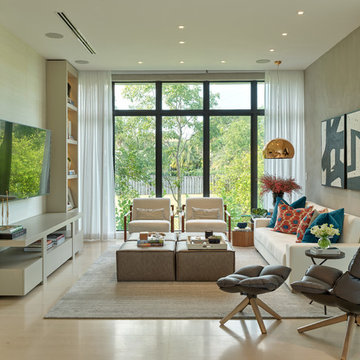
Modern Living Room
Ejemplo de salón para visitas abierto actual de tamaño medio con televisor colgado en la pared y suelo beige
Ejemplo de salón para visitas abierto actual de tamaño medio con televisor colgado en la pared y suelo beige
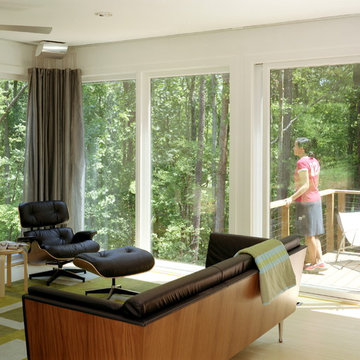
The winning entry of the Dwell Home Design Invitational is situated on a hilly site in North Carolina among seven wooded acres. The home takes full advantage of it’s natural surroundings: bringing in the woodland views and natural light through plentiful windows, generously sized decks off the front and rear facades, and a roof deck with an outdoor fireplace. With 2,400 sf divided among five prefabricated modules, the home offers compact and efficient quarters made up of large open living spaces and cozy private enclaves.
To meet the necessity of creating a livable floor plan and a well-orchestrated flow of space, the ground floor is an open plan module containing a living room, dining area, and a kitchen that can be entirely open to the outside or enclosed by a curtain. Sensitive to the clients’ desire for more defined communal/private spaces, the private spaces are more compartmentalized making up the second floor of the home. The master bedroom at one end of the volume looks out onto a grove of trees, and two bathrooms and a guest/office run along the same axis.
The design of the home responds specifically to the location and immediate surroundings in terms of solar orientation and footprint, therefore maximizing the microclimate. The construction process also leveraged the efficiency of wood-frame modulars, where approximately 80% of the house was built in a factory. By utilizing the opportunities available for off-site construction, the time required of crews on-site was significantly diminished, minimizing the environmental impact on the local ecosystem, the waste that is typically deposited on or near the site, and the transport of crews and materials.
The Dwell Home has become a precedent in demonstrating the superiority of prefabricated building technology over site-built homes in terms of environmental factors, quality and efficiency of building, and the cost and speed of construction and design.
Architects: Joseph Tanney, Robert Luntz
Project Architect: Michael MacDonald
Project Team: Shawn Brown, Craig Kim, Jeff Straesser, Jerome Engelking, Catarina Ferreira
Manufacturer: Carolina Building Solutions
Contractor: Mount Vernon Homes
Photographer: © Jerry Markatos, © Roger Davies, © Wes Milholen
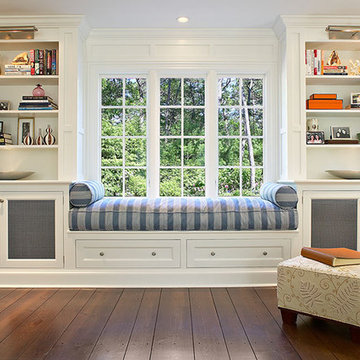
Ejemplo de biblioteca en casa cerrada clásica de tamaño medio con paredes blancas y suelo de madera oscura
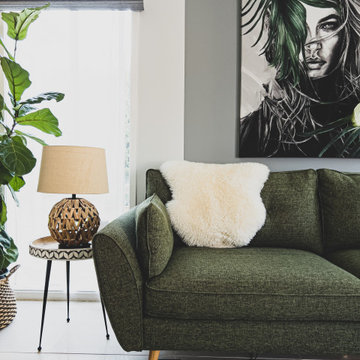
Project Brief -
Transform a dull all biege open living into a contemporary welcoming space
Design Decisions -
Grey and green colour palette used to create a clean and fresh look
- Timber nested coffee table added to introduce the neutral tones and contribute to the functionality of the large formal sitting
- Plants added to the space to introduce organic shapes and bring in the fresh outdoor feel
- A statement wall art added to the partially painted accent wall, creating the impactful focus point

Foto de salón abierto moderno de tamaño medio sin chimenea con paredes blancas, suelo de madera clara y televisor colgado en la pared
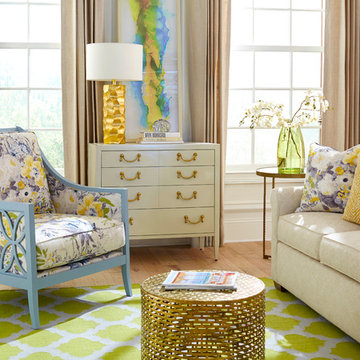
Diseño de salón cerrado tradicional renovado de tamaño medio sin chimenea y televisor con paredes blancas, suelo de madera clara y suelo beige
2.565 ideas para salones verdes de tamaño medio
1
