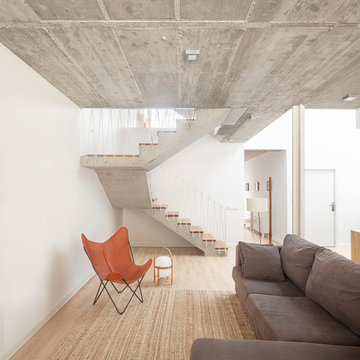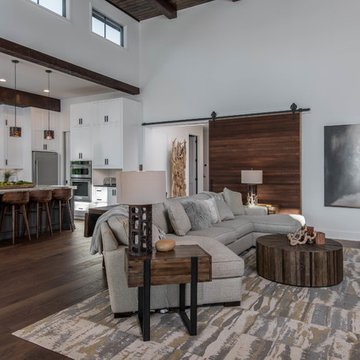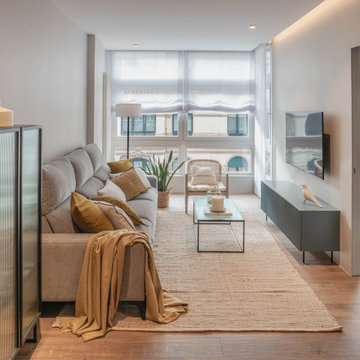226.090 ideas para salones de tamaño medio
Filtrar por
Presupuesto
Ordenar por:Popular hoy
1 - 20 de 226.090 fotos

Diseño de biblioteca en casa abovedada y tipo loft contemporánea de tamaño medio con paredes blancas, suelo de cemento, todas las chimeneas, suelo gris y vigas vistas

Diseño de salón abierto actual de tamaño medio con paredes blancas, suelo de madera clara, vigas vistas y alfombra

Imagen de salón con rincón musical abierto bohemio de tamaño medio con paredes blancas, suelo de madera en tonos medios, chimenea lineal, marco de chimenea de yeso, pared multimedia, suelo marrón y alfombra

Este salón ofrece un ambiente contemporáneo con calidez mediterránea. El techo alto con revoltón catalan original, así como las increíbles ventanas modernistas, han sido los protagonistas del espacio. En contraste hemos puesto un sofá bajo para que el salón ganara amplitud, pero con máximo de comodidad. Seleccionamos piezas de diseño local para elevar la calidad, privilegiando texturas como maderas y fibras naturales.

Salón a doble altura con chimenea y salida al exterior. Gran protagonismo de los tonos madera y el blanco, con una luminosidad espectacular.
Ejemplo de salón abierto y blanco y madera mediterráneo de tamaño medio sin televisor con paredes blancas, suelo de madera en tonos medios, chimenea lineal, marco de chimenea de yeso, suelo marrón y alfombra
Ejemplo de salón abierto y blanco y madera mediterráneo de tamaño medio sin televisor con paredes blancas, suelo de madera en tonos medios, chimenea lineal, marco de chimenea de yeso, suelo marrón y alfombra

Ejemplo de salón abierto y beige y blanco moderno de tamaño medio con paredes blancas, televisor colgado en la pared, suelo marrón, vigas vistas y cortinas

Stacked stone, reclaimed ceiling beams, oak floors with custom stain, custom cabinets BM super white with oak niches, windows have auto Hunter Douglas shades furnishing from ID - White Crypton fabric on sofa and green velvet chairs. Antique Turkish rug and super white walls.
Image by @Spacecrafting

Project Cooper & Ella - Living Room -
Long Island, NY
Interior Design: Jeanne Campana Design -
www.jeannecampanadesign.com
Imagen de salón cerrado tradicional renovado de tamaño medio con suelo de madera en tonos medios, todas las chimeneas, televisor colgado en la pared, paredes beige y alfombra
Imagen de salón cerrado tradicional renovado de tamaño medio con suelo de madera en tonos medios, todas las chimeneas, televisor colgado en la pared, paredes beige y alfombra

Our remodeled 1994 Deck House was a stunning hit with our clients. All original moulding, trim, truss systems, exposed posts and beams and mahogany windows were kept in tact and refinished as requested. All wood ceilings in each room were painted white to brighten and lift the interiors. This is the view looking from the living room toward the kitchen. Our mid-century design is timeless and remains true to the modernism movement.

the great room was enlarged to the south - past the medium toned wood post and beam is new space. the new addition helps shade the patio below while creating a more usable living space. To the right of the new fireplace was the existing front door. Now there is a graceful seating area to welcome visitors. The wood ceiling was reused from the existing home.
WoodStone Inc, General Contractor
Home Interiors, Cortney McDougal, Interior Design
Draper White Photography

A stunning Heriz rug was added to existing furnishings to pull the room together, along with colorful designer pillows and a Spanish bench, using fabrics from Schumacher and Kathryn M. Ireland collections.

Ejemplo de salón abierto marinero de tamaño medio sin televisor con paredes blancas, suelo de madera clara, todas las chimeneas, marco de chimenea de yeso, suelo beige y machihembrado

The cozy Mid Century Modern family room features an original stacked stone fireplace and exposed ceiling beams. The bright and open space provides the perfect entertaining area for friends and family. A glimpse into the adjacent kitchen reveals walnut barstools and a striking mix of kitchen cabinet colors in deep blue and walnut.

Mid-Century Modern Living Room- white brick fireplace, paneled ceiling, spotlights, blue accents, sliding glass door, wood floor
Ejemplo de salón abierto vintage de tamaño medio con paredes blancas, suelo de madera oscura, marco de chimenea de ladrillo, suelo marrón y todas las chimeneas
Ejemplo de salón abierto vintage de tamaño medio con paredes blancas, suelo de madera oscura, marco de chimenea de ladrillo, suelo marrón y todas las chimeneas

Modelo de salón abierto rural de tamaño medio sin chimenea con paredes blancas, moqueta y suelo gris

A lovely, relaxing family room, complete with gorgeous stone surround fireplace, topped with beautiful crown molding and beadboard above. Open beams and a painted ceiling, the French Slider doors with transoms all contribute to the feeling of lightness and space. Gorgeous hardwood flooring, buttboard walls behind the open book shelves and white crown molding for the cabinets, floorboards, door framing...simply lovely.

Aménagement et décoration d'un espace salon dans un style épuré , teinte claire et scandinave
Imagen de salón abierto y beige y blanco nórdico de tamaño medio sin chimenea con paredes blancas, suelo laminado, televisor colgado en la pared, suelo blanco y papel pintado
Imagen de salón abierto y beige y blanco nórdico de tamaño medio sin chimenea con paredes blancas, suelo laminado, televisor colgado en la pared, suelo blanco y papel pintado

Updated living room with white natural stone full-wall fireplace, custom floating mantel, greige built-ins with inset doors and drawers, locally sourced artwork above the mantel, coffered ceilings and refinished hardwood floors in the Ballantyne Country Club neighborhood of Charlotte, NC

Our clients wanted to replace an existing suburban home with a modern house at the same Lexington address where they had lived for years. The structure the clients envisioned would complement their lives and integrate the interior of the home with the natural environment of their generous property. The sleek, angular home is still a respectful neighbor, especially in the evening, when warm light emanates from the expansive transparencies used to open the house to its surroundings. The home re-envisions the suburban neighborhood in which it stands, balancing relationship to the neighborhood with an updated aesthetic.
The floor plan is arranged in a “T” shape which includes a two-story wing consisting of individual studies and bedrooms and a single-story common area. The two-story section is arranged with great fluidity between interior and exterior spaces and features generous exterior balconies. A staircase beautifully encased in glass stands as the linchpin between the two areas. The spacious, single-story common area extends from the stairwell and includes a living room and kitchen. A recessed wooden ceiling defines the living room area within the open plan space.
Separating common from private spaces has served our clients well. As luck would have it, construction on the house was just finishing up as we entered the Covid lockdown of 2020. Since the studies in the two-story wing were physically and acoustically separate, zoom calls for work could carry on uninterrupted while life happened in the kitchen and living room spaces. The expansive panes of glass, outdoor balconies, and a broad deck along the living room provided our clients with a structured sense of continuity in their lives without compromising their commitment to aesthetically smart and beautiful design.
226.090 ideas para salones de tamaño medio
1
