226.021 ideas para salones de tamaño medio
Filtrar por
Presupuesto
Ordenar por:Popular hoy
161 - 180 de 226.021 fotos
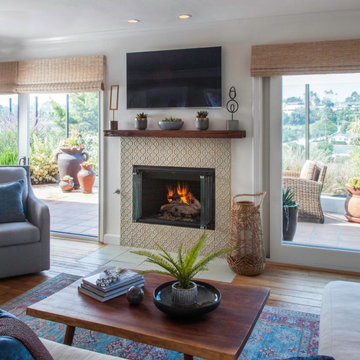
Modelo de salón con rincón musical abierto clásico renovado de tamaño medio con paredes blancas, suelo de madera en tonos medios, todas las chimeneas, marco de chimenea de baldosas y/o azulejos, televisor colgado en la pared y suelo marrón

Thoughtful design and detailed craft combine to create this timelessly elegant custom home. The contemporary vocabulary and classic gabled roof harmonize with the surrounding neighborhood and natural landscape. Built from the ground up, a two story structure in the front contains the private quarters, while the one story extension in the rear houses the Great Room - kitchen, dining and living - with vaulted ceilings and ample natural light. Large sliding doors open from the Great Room onto a south-facing patio and lawn creating an inviting indoor/outdoor space for family and friends to gather.
Chambers + Chambers Architects
Stone Interiors
Federika Moller Landscape Architecture
Alanna Hale Photography

Modelo de salón abierto y abovedado campestre de tamaño medio con paredes blancas, suelo de madera clara, todas las chimeneas, marco de chimenea de piedra, televisor colgado en la pared y suelo marrón

Ejemplo de salón abierto minimalista de tamaño medio con paredes blancas, suelo de madera clara, todas las chimeneas, marco de chimenea de yeso, pared multimedia y madera

Diseño de biblioteca en casa nórdica de tamaño medio con paredes verdes, suelo de madera clara, todas las chimeneas y marco de chimenea de piedra

We loved transforming this one-bedroom apartment in Chelsea. The list of changes was pretty long, but included rewiring, replastering, taking down the kitchen wall to make the lounge open-plan and replacing the floor throughout the apartment with beautiful hardwood. It was important for the client to have a home office desk, so we decided on an L-shape sofa to make maximum use of the space. The large pendant light added drama and a focal point to the room. And the off-white colour palette provided a subtle backdrop for the art. You'll notice that either side of the fireplace we have mirrored the wall, gives the illusion of the room being larger and also boosts the light flooding into the room.

Pour ce projet, nous avons travaillé de concert avec notre cliente. L’objectif était d’ouvrir les espaces et rendre l’appartement le plus lumineux possible. Pour ce faire, nous avons absolument TOUT cassé ! Seuls vestiges de l’ancien appartement : 2 poteaux, les chauffages et la poutre centrale.
Nous avons ainsi réagencé toutes les pièces, supprimé les couloirs et changé les fenêtres. La palette de couleurs était principalement blanche pour accentuer la luminosité; le tout ponctué par des touches de couleurs vert-bleues et boisées. Résultat : des pièces de vie ouvertes, chaleureuses qui baignent dans la lumière.
De nombreux rangements, faits maison par nos experts, ont pris place un peu partout dans l’appartement afin de s’inscrire parfaitement dans l’espace. Exemples probants de notre savoir-faire : le meuble bleu dans la chambre parentale ou encore celui en forme d’arche.
Grâce à notre process et notre expérience, la rénovation de cet appartement de 100m2 a duré 4 mois et coûté env. 100 000 euros #MonConceptHabitation
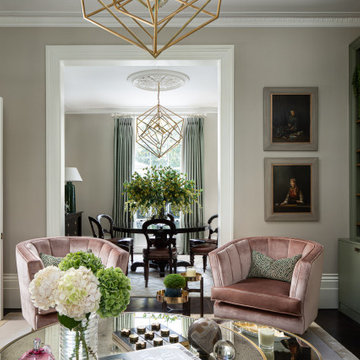
Imagen de salón para visitas cerrado clásico de tamaño medio sin televisor con paredes beige, suelo de madera oscura, todas las chimeneas y suelo marrón

***A Steven Allen Design + Remodel***
2019: Kitchen + Living + Closet + Bath Remodel Including Custom Shaker Cabinets with Quartz Countertops + Designer Tile & Brass Fixtures + Oversized Custom Master Closet /// Inspired by the Client's Love for NOLA + ART

リビング空間のデザイン施工です。
ダウンライト新設、クロス張替え、コンセント増設、エアコン設置、BOSEスピーカー新設、フロアタイル新規貼り、カーテンレールはお施主様支給です。
Modelo de salón abierto moderno de tamaño medio con paredes blancas, suelo vinílico, papel pintado, papel pintado y suelo negro
Modelo de salón abierto moderno de tamaño medio con paredes blancas, suelo vinílico, papel pintado, papel pintado y suelo negro

Foto de salón abierto moderno de tamaño medio con paredes blancas, suelo de contrachapado, televisor independiente, suelo marrón, papel pintado y papel pintado
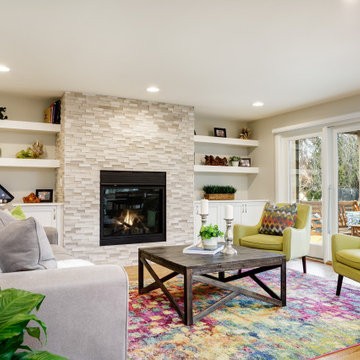
The owners wanted this cozy family room to be a space to gather and play games or visit with guests without the distraction of a tv. The cool and serene stacked marble of the fireplace gave us plenty of opportunity to play with color on the furniture and in the rug. The floating shelves lightened up the feel of the built-in cabinets, thus keeping the wall feeling light and airy.
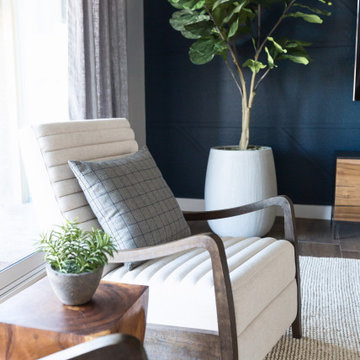
Ejemplo de salón abierto ecléctico de tamaño medio con paredes azules, televisor colgado en la pared y suelo marrón

Un pied-à-terre fonctionnel à Paris
Ce projet a été réalisé pour des Clients normands qui souhaitaient un pied-à-terre parisien. L’objectif de cette rénovation totale était de rendre l’appartement fonctionnel, moderne et lumineux.
Pour le rendre fonctionnel, nos équipes ont énormément travaillé sur les rangements. Vous trouverez ainsi des menuiseries sur-mesure, qui se fondent dans le décor, dans la pièce à vivre et dans les chambres.
La couleur blanche, dominante, apporte une réelle touche de luminosité à tout l’appartement. Neutre, elle est une base idéale pour accueillir le mobilier divers des clients qui viennent colorer les pièces. Dans la salon, elle est ponctuée par des touches de bleu, la couleur ayant été choisie en référence au tableau qui trône au dessus du canapé.

I was honored to work with these homeowners again, now to fully furnish this new magnificent architectural marvel made especially for them by Lake Flato Architects. Creating custom furnishings for this entire home is a project that spanned over a year in careful planning, designing and sourcing while the home was being built and then installing soon thereafter. I embarked on this design challenge with three clear goals in mind. First, create a complete furnished environment that complimented not competed with the architecture. Second, elevate the client’s quality of life by providing beautiful, finely-made, comfortable, easy-care furnishings. Third, provide a visually stunning aesthetic that is minimalist, well-edited, natural, luxurious and certainly one of kind. Ultimately, I feel we succeeded in creating a visual symphony accompaniment to the architecture of this room, enhancing the warmth and livability of the space while keeping high design as the principal focus.
The centerpiece of this modern sectional is the collection of aged bronze and wood faceted cocktail tables to create a sculptural dynamic focal point to this otherwise very linear space.
From this room there is a view of the solar panels installed on a glass ceiling at the breezeway. Also there is a 1 ton sliding wood door that shades this wall of windows when needed for privacy and shade.
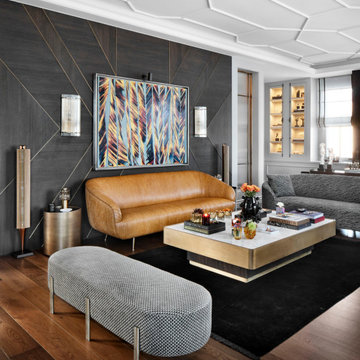
Imagen de salón cerrado contemporáneo de tamaño medio con paredes grises, suelo de madera en tonos medios, suelo marrón y madera

Imagen de salón con rincón musical abierto y negro actual de tamaño medio sin chimenea con paredes azules, suelo de madera en tonos medios y televisor colgado en la pared
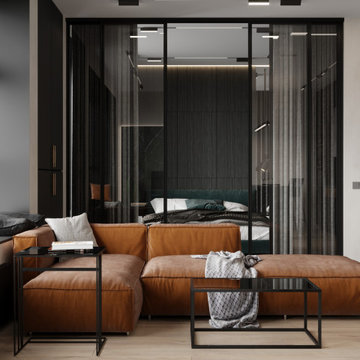
Diseño de salón actual de tamaño medio con paredes blancas, suelo de madera clara y suelo beige
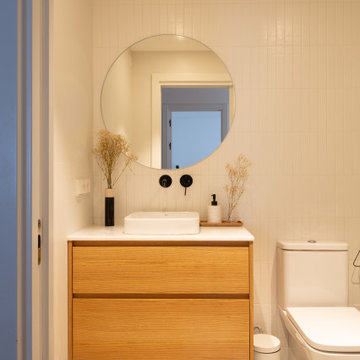
Modelo de salón escandinavo de tamaño medio con suelo de baldosas de porcelana y suelo beige

Modelo de salón para visitas abierto clásico renovado de tamaño medio sin televisor con paredes blancas, suelo de madera en tonos medios, suelo beige y boiserie
226.021 ideas para salones de tamaño medio
9