3.568 ideas para salones de tamaño medio con marco de chimenea de hormigón
Filtrar por
Presupuesto
Ordenar por:Popular hoy
1 - 20 de 3568 fotos

Douglas Fir tongue and groove + beams and two sided fireplace highlight this cozy, livable great room
Modelo de salón abierto campestre de tamaño medio con paredes blancas, suelo de madera clara, chimenea de doble cara, marco de chimenea de hormigón, televisor en una esquina y suelo marrón
Modelo de salón abierto campestre de tamaño medio con paredes blancas, suelo de madera clara, chimenea de doble cara, marco de chimenea de hormigón, televisor en una esquina y suelo marrón

Photography by Paul Dyer
Ejemplo de salón para visitas abierto moderno de tamaño medio sin televisor con todas las chimeneas y marco de chimenea de hormigón
Ejemplo de salón para visitas abierto moderno de tamaño medio sin televisor con todas las chimeneas y marco de chimenea de hormigón

Photographer: Jay Goodrich
This 2800 sf single-family home was completed in 2009. The clients desired an intimate, yet dynamic family residence that reflected the beauty of the site and the lifestyle of the San Juan Islands. The house was built to be both a place to gather for large dinners with friends and family as well as a cozy home for the couple when they are there alone.
The project is located on a stunning, but cripplingly-restricted site overlooking Griffin Bay on San Juan Island. The most practical area to build was exactly where three beautiful old growth trees had already chosen to live. A prior architect, in a prior design, had proposed chopping them down and building right in the middle of the site. From our perspective, the trees were an important essence of the site and respectfully had to be preserved. As a result we squeezed the programmatic requirements, kept the clients on a square foot restriction and pressed tight against property setbacks.
The delineate concept is a stone wall that sweeps from the parking to the entry, through the house and out the other side, terminating in a hook that nestles the master shower. This is the symbolic and functional shield between the public road and the private living spaces of the home owners. All the primary living spaces and the master suite are on the water side, the remaining rooms are tucked into the hill on the road side of the wall.
Off-setting the solid massing of the stone walls is a pavilion which grabs the views and the light to the south, east and west. Built in a position to be hammered by the winter storms the pavilion, while light and airy in appearance and feeling, is constructed of glass, steel, stout wood timbers and doors with a stone roof and a slate floor. The glass pavilion is anchored by two concrete panel chimneys; the windows are steel framed and the exterior skin is of powder coated steel sheathing.

Ejemplo de salón para visitas cerrado moderno de tamaño medio sin televisor con paredes beige, suelo de madera clara, chimenea lineal, marco de chimenea de hormigón y suelo marrón
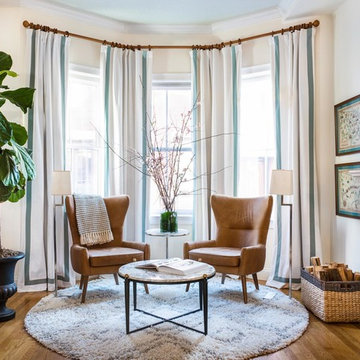
A love of blues and greens and a desire to feel connected to family were the key elements requested to be reflected in this home.
Project designed by Boston interior design studio Dane Austin Design. They serve Boston, Cambridge, Hingham, Cohasset, Newton, Weston, Lexington, Concord, Dover, Andover, Gloucester, as well as surrounding areas.
For more about Dane Austin Design, click here: https://daneaustindesign.com/
To learn more about this project, click here: https://daneaustindesign.com/charlestown-brownstone
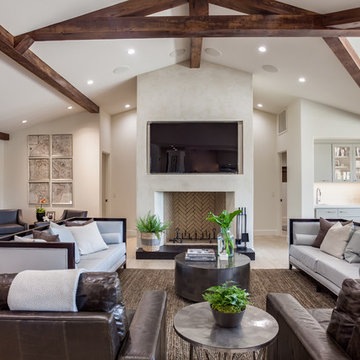
Spectacular hand hewn rustic beams call attention to the incredible architecture in this space. The fireplace wall, done in a skim concrete finish, creates the hallway wall behind. Generous seating and a wet bar just steps away invites visitors to make themselves at home.
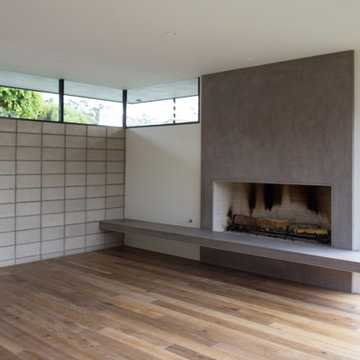
Diseño de salón para visitas abierto retro de tamaño medio con paredes grises, suelo de madera en tonos medios, chimenea lineal, marco de chimenea de hormigón y suelo marrón

Foto de salón para visitas cerrado moderno de tamaño medio con paredes blancas, suelo de travertino, todas las chimeneas, marco de chimenea de hormigón, pared multimedia y suelo beige
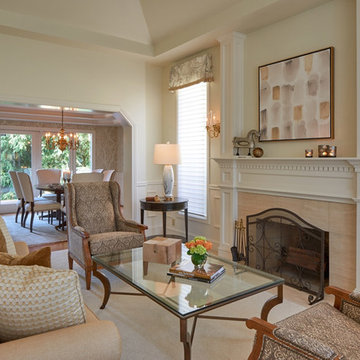
Soft earth tones of brown, gray, beige, and gold bring warmth to this clean, traditional living room. We created an inviting and elegant space using warm woods, custom fabrics, modern artwork, and chic lighting. This timeless interior design offers our clients a functional and beautiful living room, perfect to entertain guests or just have a quiet night in with the family.
Designed by Michelle Yorke Interiors who also serves Seattle’s Eastside suburbs from Mercer Island all the way through Issaquah.
For more about Michelle Yorke, click here: https://michelleyorkedesign.com/
To learn more about this project, click here: https://michelleyorkedesign.com/grousemont-estates/
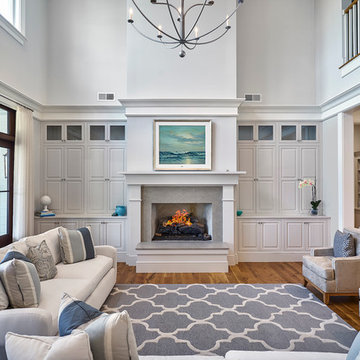
The focal point for this lovely family room is the fireplace, with a Seagrass Limestone fireplace surround. This fireplace would look warm and inviting, even without a fire!
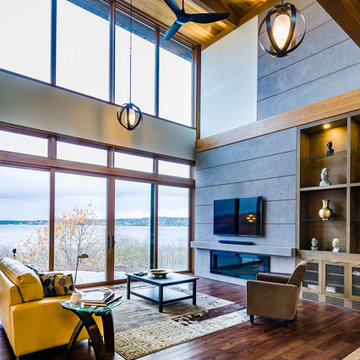
Foto de salón para visitas cerrado actual de tamaño medio con paredes grises, chimenea lineal, marco de chimenea de hormigón, televisor colgado en la pared y suelo de madera en tonos medios
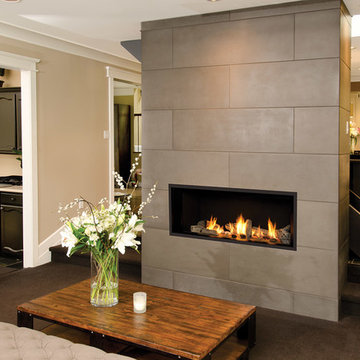
Valor Gas Fireplace L1 Series with Long Beach Driftwood log set.
Imagen de salón para visitas abierto minimalista de tamaño medio sin televisor con paredes beige, moqueta, todas las chimeneas y marco de chimenea de hormigón
Imagen de salón para visitas abierto minimalista de tamaño medio sin televisor con paredes beige, moqueta, todas las chimeneas y marco de chimenea de hormigón
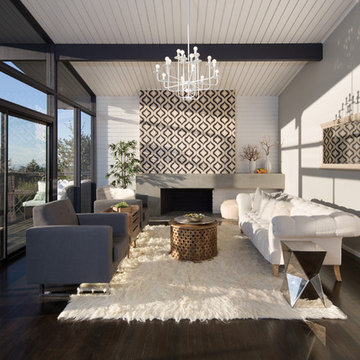
Marcell Puzsar Bright Room SF
Modelo de salón para visitas abierto escandinavo de tamaño medio sin televisor con suelo de madera oscura, todas las chimeneas, marco de chimenea de hormigón, paredes grises y suelo marrón
Modelo de salón para visitas abierto escandinavo de tamaño medio sin televisor con suelo de madera oscura, todas las chimeneas, marco de chimenea de hormigón, paredes grises y suelo marrón

Photo by: Andrew Pogue Photography
Diseño de salón cerrado minimalista de tamaño medio con paredes blancas, suelo de madera clara, todas las chimeneas, marco de chimenea de hormigón, televisor colgado en la pared y suelo beige
Diseño de salón cerrado minimalista de tamaño medio con paredes blancas, suelo de madera clara, todas las chimeneas, marco de chimenea de hormigón, televisor colgado en la pared y suelo beige
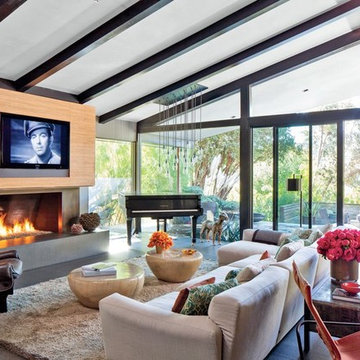
Foto de salón con rincón musical abierto vintage de tamaño medio con paredes grises, suelo de cemento, todas las chimeneas, marco de chimenea de hormigón, televisor colgado en la pared y suelo gris
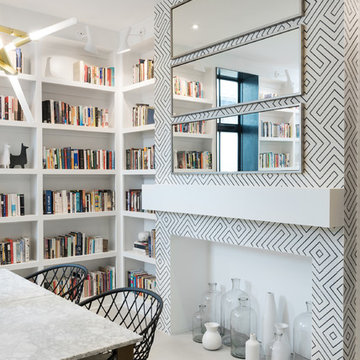
Diseño de biblioteca en casa cerrada moderna de tamaño medio con paredes blancas, suelo de cemento, todas las chimeneas y marco de chimenea de hormigón
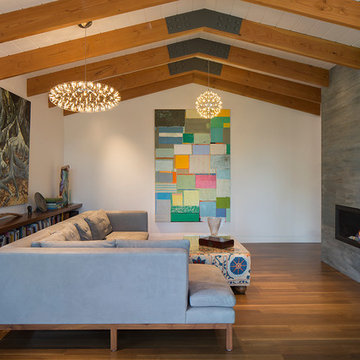
Eric Rorer
Modelo de salón para visitas cerrado vintage de tamaño medio sin televisor con paredes blancas, suelo de madera oscura, chimenea lineal y marco de chimenea de hormigón
Modelo de salón para visitas cerrado vintage de tamaño medio sin televisor con paredes blancas, suelo de madera oscura, chimenea lineal y marco de chimenea de hormigón

A cozy reading nook with deep storage benches is tucked away just off the main living space. Its own operable windows bring in plenty of natural light, although the anglerfish-like wall mounted reading lamp is a welcome addition. Photography: Andrew Pogue Photography.
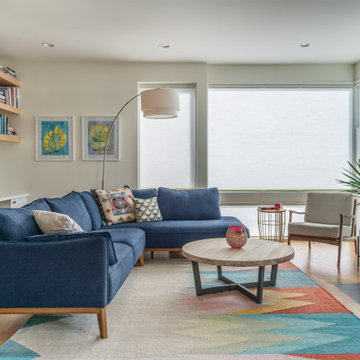
Photo by Tina Witherspoon.
Diseño de salón abierto contemporáneo de tamaño medio con paredes blancas, suelo de madera clara, todas las chimeneas y marco de chimenea de hormigón
Diseño de salón abierto contemporáneo de tamaño medio con paredes blancas, suelo de madera clara, todas las chimeneas y marco de chimenea de hormigón
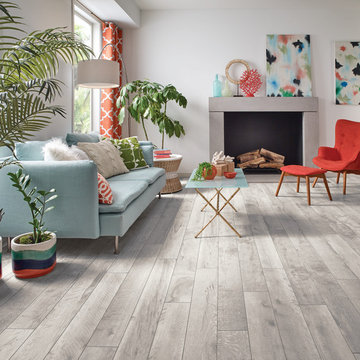
Foto de salón para visitas abierto ecléctico de tamaño medio sin televisor con paredes blancas, suelo de madera clara, todas las chimeneas, marco de chimenea de hormigón y suelo gris
3.568 ideas para salones de tamaño medio con marco de chimenea de hormigón
1