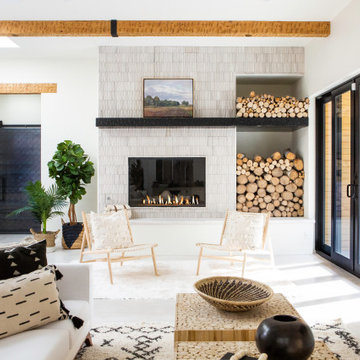7.213 ideas para salones costeros de tamaño medio
Filtrar por
Presupuesto
Ordenar por:Popular hoy
1 - 20 de 7213 fotos
Artículo 1 de 3
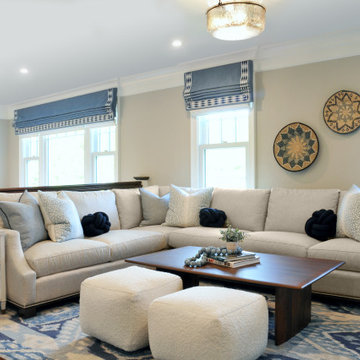
Modelo de salón abierto marinero de tamaño medio con suelo de madera oscura y televisor colgado en la pared

Photography by Stacy Bass. www.stacybassphotography.com
Diseño de biblioteca en casa abierta marinera de tamaño medio con paredes grises, todas las chimeneas, televisor colgado en la pared, suelo de madera en tonos medios, marco de chimenea de hormigón y suelo marrón
Diseño de biblioteca en casa abierta marinera de tamaño medio con paredes grises, todas las chimeneas, televisor colgado en la pared, suelo de madera en tonos medios, marco de chimenea de hormigón y suelo marrón

Imagen de salón cerrado marinero de tamaño medio con paredes grises y suelo beige
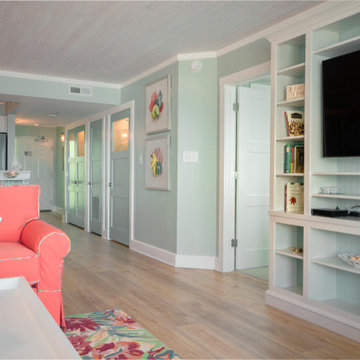
Sutton Signature from the Modin Rigid LVP Collection: Refined yet natural. A white wire-brush gives the natural wood tone a distinct depth, lending it to a variety of spaces.
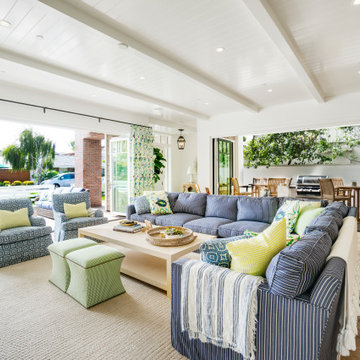
Imagen de salón abierto costero de tamaño medio con paredes blancas, suelo de madera clara, todas las chimeneas, marco de chimenea de ladrillo y televisor colgado en la pared
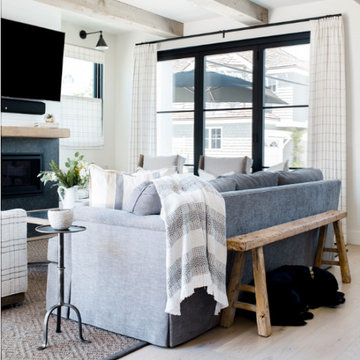
Builder: JENKINS construction
Photography: Mol Goodman
Architect: William Guidero
Diseño de salón abierto costero de tamaño medio con paredes blancas, suelo de madera clara, todas las chimeneas, marco de chimenea de baldosas y/o azulejos, televisor colgado en la pared y suelo beige
Diseño de salón abierto costero de tamaño medio con paredes blancas, suelo de madera clara, todas las chimeneas, marco de chimenea de baldosas y/o azulejos, televisor colgado en la pared y suelo beige
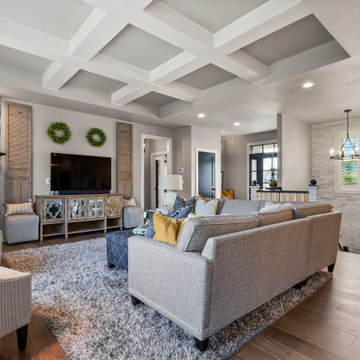
Ejemplo de salón abierto marinero de tamaño medio con paredes grises, suelo de madera en tonos medios, chimenea de esquina, marco de chimenea de piedra, televisor independiente y suelo marrón

This cozy lake cottage skillfully incorporates a number of features that would normally be restricted to a larger home design. A glance of the exterior reveals a simple story and a half gable running the length of the home, enveloping the majority of the interior spaces. To the rear, a pair of gables with copper roofing flanks a covered dining area and screened porch. Inside, a linear foyer reveals a generous staircase with cascading landing.
Further back, a centrally placed kitchen is connected to all of the other main level entertaining spaces through expansive cased openings. A private study serves as the perfect buffer between the homes master suite and living room. Despite its small footprint, the master suite manages to incorporate several closets, built-ins, and adjacent master bath complete with a soaker tub flanked by separate enclosures for a shower and water closet.
Upstairs, a generous double vanity bathroom is shared by a bunkroom, exercise space, and private bedroom. The bunkroom is configured to provide sleeping accommodations for up to 4 people. The rear-facing exercise has great views of the lake through a set of windows that overlook the copper roof of the screened porch below.
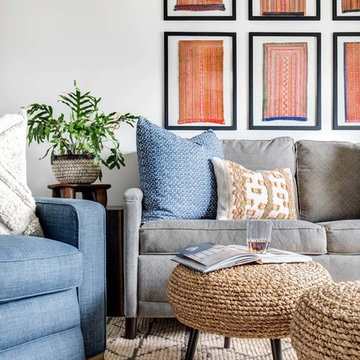
Modelo de salón para visitas costero de tamaño medio con paredes grises y suelo gris

Modelo de salón abierto marinero de tamaño medio sin televisor con paredes blancas, chimenea lineal, marco de chimenea de piedra, suelo de cemento y suelo beige
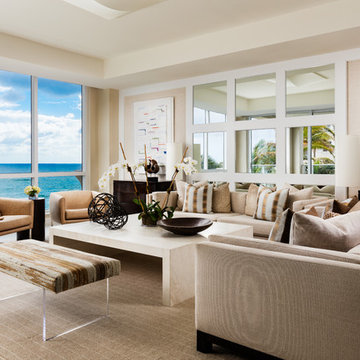
Sargent Photography
J/Howard Design Inc
Diseño de salón para visitas abierto costero de tamaño medio con paredes beige, suelo de baldosas de porcelana, televisor colgado en la pared y suelo blanco
Diseño de salón para visitas abierto costero de tamaño medio con paredes beige, suelo de baldosas de porcelana, televisor colgado en la pared y suelo blanco
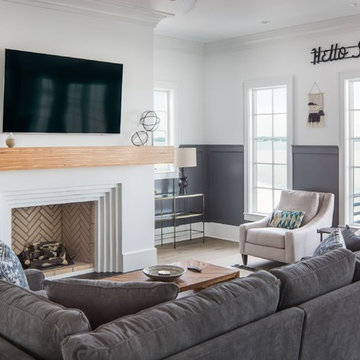
Living Room
David Cannon, Photography
Diseño de salón abierto costero de tamaño medio con paredes blancas, suelo de madera clara, televisor colgado en la pared, todas las chimeneas, marco de chimenea de yeso y suelo marrón
Diseño de salón abierto costero de tamaño medio con paredes blancas, suelo de madera clara, televisor colgado en la pared, todas las chimeneas, marco de chimenea de yeso y suelo marrón

Photo by Evan Schneider @schneidervisuals
Diseño de salón tipo loft costero de tamaño medio sin chimenea con paredes blancas, suelo de cemento, televisor colgado en la pared y suelo gris
Diseño de salón tipo loft costero de tamaño medio sin chimenea con paredes blancas, suelo de cemento, televisor colgado en la pared y suelo gris
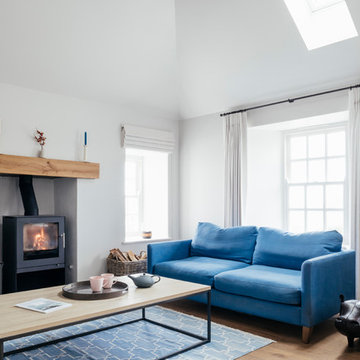
Foto de salón abierto marinero de tamaño medio con paredes blancas, suelo de madera en tonos medios, estufa de leña y suelo marrón
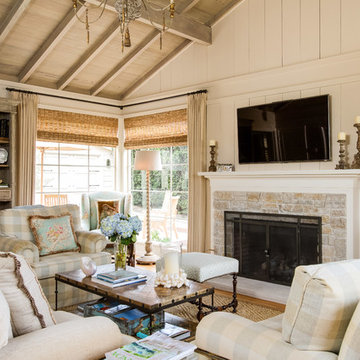
Diseño de salón cerrado marinero de tamaño medio con paredes beige, suelo de madera en tonos medios, todas las chimeneas, marco de chimenea de piedra, televisor colgado en la pared y suelo marrón
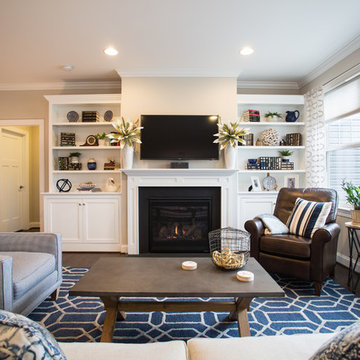
Carolyn Watson Photography
Imagen de salón para visitas abierto costero de tamaño medio con paredes grises, suelo de madera en tonos medios, todas las chimeneas, marco de chimenea de yeso, televisor colgado en la pared y suelo marrón
Imagen de salón para visitas abierto costero de tamaño medio con paredes grises, suelo de madera en tonos medios, todas las chimeneas, marco de chimenea de yeso, televisor colgado en la pared y suelo marrón
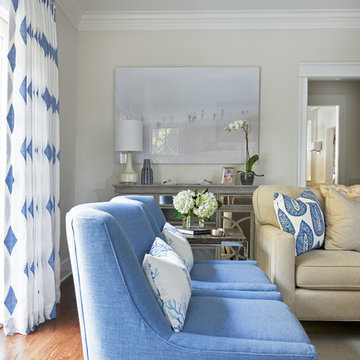
Foto de salón para visitas abierto costero de tamaño medio con paredes blancas, suelo de madera en tonos medios, todas las chimeneas, marco de chimenea de piedra, televisor colgado en la pared y suelo marrón
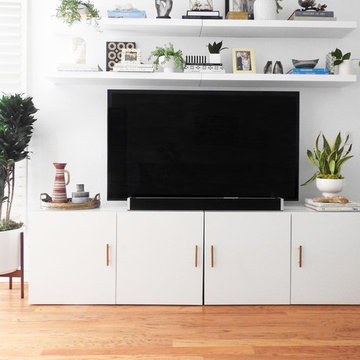
TV unit in Califonia e-design project
Ejemplo de salón abierto marinero de tamaño medio con paredes blancas, suelo de madera en tonos medios, chimenea de esquina, marco de chimenea de madera, televisor independiente y suelo marrón
Ejemplo de salón abierto marinero de tamaño medio con paredes blancas, suelo de madera en tonos medios, chimenea de esquina, marco de chimenea de madera, televisor independiente y suelo marrón
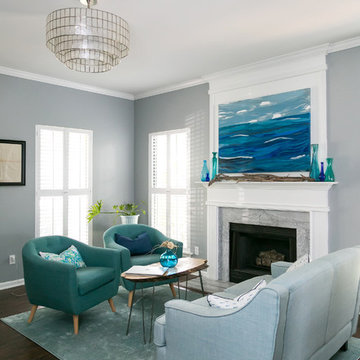
Foto de salón para visitas abierto marinero de tamaño medio sin televisor con paredes azules, suelo de madera oscura, todas las chimeneas, marco de chimenea de baldosas y/o azulejos y suelo marrón
7.213 ideas para salones costeros de tamaño medio
1
