15.192 ideas para salones de tamaño medio con marco de chimenea de baldosas y/o azulejos
Filtrar por
Presupuesto
Ordenar por:Popular hoy
1 - 20 de 15.192 fotos
Artículo 1 de 3

This modern farmhouse living room features a custom shiplap fireplace by Stonegate Builders, with custom-painted cabinetry by Carver Junk Company. The large rug pattern is mirrored in the handcrafted coffee and end tables, made just for this space.

For our client, who had previous experience working with architects, we enlarged, completely gutted and remodeled this Twin Peaks diamond in the rough. The top floor had a rear-sloping ceiling that cut off the amazing view, so our first task was to raise the roof so the great room had a uniformly high ceiling. Clerestory windows bring in light from all directions. In addition, we removed walls, combined rooms, and installed floor-to-ceiling, wall-to-wall sliding doors in sleek black aluminum at each floor to create generous rooms with expansive views. At the basement, we created a full-floor art studio flooded with light and with an en-suite bathroom for the artist-owner. New exterior decks, stairs and glass railings create outdoor living opportunities at three of the four levels. We designed modern open-riser stairs with glass railings to replace the existing cramped interior stairs. The kitchen features a 16 foot long island which also functions as a dining table. We designed a custom wall-to-wall bookcase in the family room as well as three sleek tiled fireplaces with integrated bookcases. The bathrooms are entirely new and feature floating vanities and a modern freestanding tub in the master. Clean detailing and luxurious, contemporary finishes complete the look.

Diseño de salón para visitas abierto marinero de tamaño medio sin televisor con paredes blancas, suelo de madera en tonos medios, todas las chimeneas, suelo marrón y marco de chimenea de baldosas y/o azulejos

Peter Landers
Modelo de salón tradicional renovado de tamaño medio con paredes rosas, suelo de madera en tonos medios, todas las chimeneas, marco de chimenea de baldosas y/o azulejos, televisor colgado en la pared y suelo marrón
Modelo de salón tradicional renovado de tamaño medio con paredes rosas, suelo de madera en tonos medios, todas las chimeneas, marco de chimenea de baldosas y/o azulejos, televisor colgado en la pared y suelo marrón
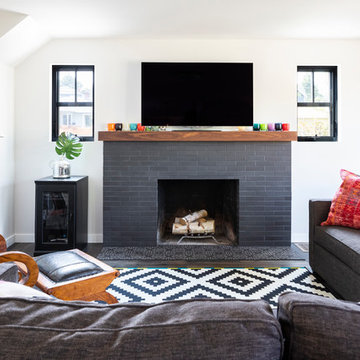
Remodeled fireplace gives living room a fresh focal point with patterned tile and a beautiful walnut mantle © Cindy Apple Photography
Ejemplo de salón abierto contemporáneo de tamaño medio con paredes blancas, suelo de madera oscura, todas las chimeneas, marco de chimenea de baldosas y/o azulejos, televisor colgado en la pared y suelo marrón
Ejemplo de salón abierto contemporáneo de tamaño medio con paredes blancas, suelo de madera oscura, todas las chimeneas, marco de chimenea de baldosas y/o azulejos, televisor colgado en la pared y suelo marrón

two fish digital
Modelo de salón abierto marinero de tamaño medio con paredes blancas, todas las chimeneas, marco de chimenea de baldosas y/o azulejos, televisor colgado en la pared, suelo beige y suelo de madera clara
Modelo de salón abierto marinero de tamaño medio con paredes blancas, todas las chimeneas, marco de chimenea de baldosas y/o azulejos, televisor colgado en la pared, suelo beige y suelo de madera clara

This remodel went from a tiny story-and-a-half Cape Cod, to a charming full two-story home. The open floor plan allows for views from the living room through the kitchen to the dining room.
Space Plans, Building Design, Interior & Exterior Finishes by Anchor Builders. Photography by Alyssa Lee Photography.

Diseño de salón abierto actual de tamaño medio con suelo de madera clara, chimenea lineal, paredes blancas, marco de chimenea de baldosas y/o azulejos y suelo beige

Modern Living Room
Diseño de salón para visitas abierto actual de tamaño medio con paredes blancas, suelo de madera clara, marco de chimenea de baldosas y/o azulejos, televisor colgado en la pared y suelo beige
Diseño de salón para visitas abierto actual de tamaño medio con paredes blancas, suelo de madera clara, marco de chimenea de baldosas y/o azulejos, televisor colgado en la pared y suelo beige

Photography by Miranda Estes
Diseño de salón cerrado de estilo americano de tamaño medio sin televisor con paredes blancas, suelo de madera en tonos medios, todas las chimeneas, marco de chimenea de baldosas y/o azulejos y suelo marrón
Diseño de salón cerrado de estilo americano de tamaño medio sin televisor con paredes blancas, suelo de madera en tonos medios, todas las chimeneas, marco de chimenea de baldosas y/o azulejos y suelo marrón
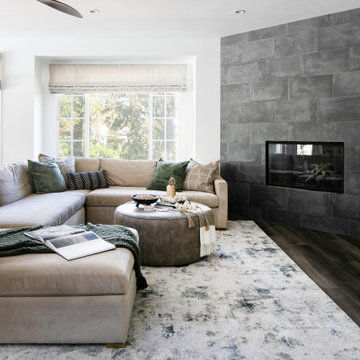
Contemporary Craftsman designed by Kennedy Cole Interior Design.
build: Luxe Remodeling
Modelo de salón abierto actual de tamaño medio con paredes blancas, suelo vinílico, chimenea de esquina, marco de chimenea de baldosas y/o azulejos, televisor colgado en la pared y suelo marrón
Modelo de salón abierto actual de tamaño medio con paredes blancas, suelo vinílico, chimenea de esquina, marco de chimenea de baldosas y/o azulejos, televisor colgado en la pared y suelo marrón
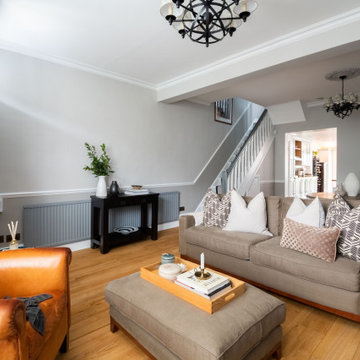
Modelo de salón abierto tradicional de tamaño medio con paredes grises, suelo de madera clara, todas las chimeneas, marco de chimenea de baldosas y/o azulejos, televisor colgado en la pared y suelo marrón

We installed wood ceilings drenched in a dark walnut stain to compliment the hand packed Saltillo tiles imported from Mexico.
Imagen de salón abierto de estilo americano de tamaño medio con paredes blancas, suelo de baldosas de terracota, todas las chimeneas, marco de chimenea de baldosas y/o azulejos, televisor colgado en la pared, suelo marrón y madera
Imagen de salón abierto de estilo americano de tamaño medio con paredes blancas, suelo de baldosas de terracota, todas las chimeneas, marco de chimenea de baldosas y/o azulejos, televisor colgado en la pared, suelo marrón y madera

A sleek, modern design, combined with the comfortable atmosphere in this Gainesville living room, will make it a favorite place to spend downtime in this home. The modern Eclipse Cabinetry by Shiloh pairs with floating shelves, offering storage and space to display special items. The LED linear fireplace serves as a centerpiece, while maintaining the clean lines of the modern design. The fireplace is framed by Emser Surface wall tile in linear white, adding to the sleek appearance of the room. Large windows allow ample natural light, making this an ideal space to recharge and relax.

Our clients purchased a 1963 home that had never been updated! They wanted to redesign the central living area, which included the kitchen, formal dining and living room/den. Their original kitchen was small and completely closed off from the rest of the house. They wanted to repurpose the formal living room into the new formal dining room and open up the kitchen to the den and add a large island with seating for casual dining. The original den was now a nice living room, open to the kitchen, but also with a great view to their new pool! They wanted to keep some walls for their fun New Orleans one-of-a-kind artwork. They also did not want to be able to see the kitchen from the entryway. They also wanted a bar area built in somewhere, they just weren’t sure where. Our designers did an amazing job on this project, figuring out where to cut walls, where to keep them, replaced windows with doors, bringing the outdoors in and really brightening up the entire space.
Design/Remodel by Hatfield Builders & Remodelers | Photography by Versatile Imaging
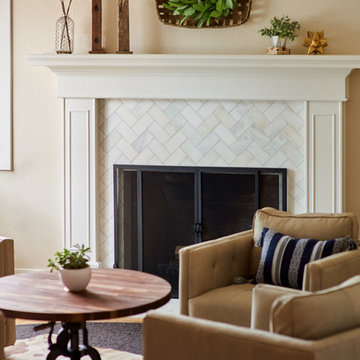
Imagen de salón para visitas abierto clásico renovado de tamaño medio sin televisor con paredes beige, suelo de madera clara, todas las chimeneas, marco de chimenea de baldosas y/o azulejos y suelo marrón

A light beige and gray transitional style living room with pops of greens and blues.
Imagen de salón para visitas de estilo americano de tamaño medio sin televisor con paredes grises, todas las chimeneas, marco de chimenea de baldosas y/o azulejos y suelo de madera en tonos medios
Imagen de salón para visitas de estilo americano de tamaño medio sin televisor con paredes grises, todas las chimeneas, marco de chimenea de baldosas y/o azulejos y suelo de madera en tonos medios

This modern farmhouse living room features a custom shiplap fireplace by Stonegate Builders, with custom-painted cabinetry by Carver Junk Company. The large rug pattern is mirrored in the handcrafted coffee and end tables, made just for this space.
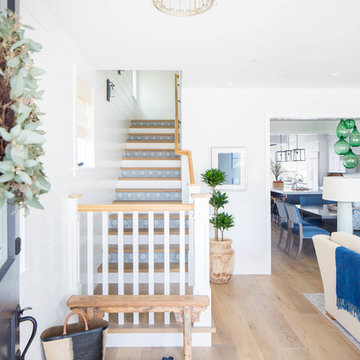
Build: Graystone Custom Builders, Interior Design: Blackband Design, Photography: Ryan Garvin
Imagen de salón abierto de estilo de casa de campo de tamaño medio con paredes blancas, suelo de madera en tonos medios, todas las chimeneas, marco de chimenea de baldosas y/o azulejos, televisor colgado en la pared y suelo marrón
Imagen de salón abierto de estilo de casa de campo de tamaño medio con paredes blancas, suelo de madera en tonos medios, todas las chimeneas, marco de chimenea de baldosas y/o azulejos, televisor colgado en la pared y suelo marrón

Victorian refurbished lounge with feature bespoke joinery and window dressings.
Imago: www.imagoportraits.co.uk
Diseño de salón cerrado clásico de tamaño medio con paredes grises, suelo de madera clara, estufa de leña, marco de chimenea de baldosas y/o azulejos, televisor colgado en la pared y suelo marrón
Diseño de salón cerrado clásico de tamaño medio con paredes grises, suelo de madera clara, estufa de leña, marco de chimenea de baldosas y/o azulejos, televisor colgado en la pared y suelo marrón
15.192 ideas para salones de tamaño medio con marco de chimenea de baldosas y/o azulejos
1