271 ideas para salones rosas de tamaño medio
Filtrar por
Presupuesto
Ordenar por:Popular hoy
1 - 20 de 271 fotos
Artículo 1 de 3

Diseño de salón abierto tradicional renovado de tamaño medio con paredes grises, suelo de madera oscura y suelo marrón

Vibrant living room room with tufted velvet sectional, lacquer & marble cocktail table, colorful oriental rug, pink grasscloth wallcovering, black ceiling, and brass accents. Photo by Kyle Born.

Kopal Jaitly
Modelo de salón cerrado bohemio de tamaño medio con paredes azules, todas las chimeneas, televisor independiente, suelo marrón y suelo de madera en tonos medios
Modelo de salón cerrado bohemio de tamaño medio con paredes azules, todas las chimeneas, televisor independiente, suelo marrón y suelo de madera en tonos medios

Domus Nova, De Rosee Sa Architects
Imagen de salón para visitas abierto y gris y negro clásico renovado de tamaño medio con paredes grises y suelo de madera clara
Imagen de salón para visitas abierto y gris y negro clásico renovado de tamaño medio con paredes grises y suelo de madera clara

The brief for this project involved a full house renovation, and extension to reconfigure the ground floor layout. To maximise the untapped potential and make the most out of the existing space for a busy family home.
When we spoke with the homeowner about their project, it was clear that for them, this wasn’t just about a renovation or extension. It was about creating a home that really worked for them and their lifestyle. We built in plenty of storage, a large dining area so they could entertain family and friends easily. And instead of treating each space as a box with no connections between them, we designed a space to create a seamless flow throughout.
A complete refurbishment and interior design project, for this bold and brave colourful client. The kitchen was designed and all finishes were specified to create a warm modern take on a classic kitchen. Layered lighting was used in all the rooms to create a moody atmosphere. We designed fitted seating in the dining area and bespoke joinery to complete the look. We created a light filled dining space extension full of personality, with black glazing to connect to the garden and outdoor living.

A custom millwork piece in the living room was designed to house an entertainment center, work space, and mud room storage for this 1700 square foot loft in Tribeca. Reclaimed gray wood clads the storage and compliments the gray leather desk. Blackened Steel works with the gray material palette at the desk wall and entertainment area. An island with customization for the family dog completes the large, open kitchen. The floors were ebonized to emphasize the raw materials in the space.
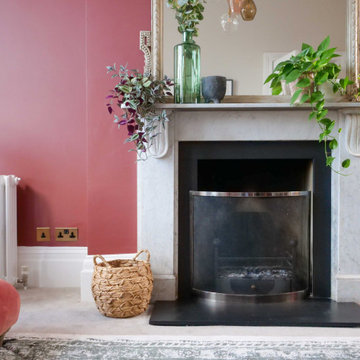
Having designed other rooms in the client’s house for use by the rest of her family, the living space was to be her sanctuary, but it was desperate for some love and colour. We started with the sofas, the largest pieces of furniture and focal points in the room. It was important that the style complemented the property’s older features but still felt current, and the client fell in love with the rusty pink options. This set the tone for the rest of the room with pinks, blushes and greens carried throughout.
The lighting was a key part of the design for this room as it was originally only fit with spotlights. I sought out a company in the UK who hand blow glass, and after comparing lots of samples, shapes and colour combinations, together with the client we designed this one-of-a-kind piece to light the room.

A living room with large doors to help open up the space to other areas of the house.
Diseño de salón para visitas cerrado y gris y blanco actual de tamaño medio con paredes blancas, suelo de madera en tonos medios, todas las chimeneas, marco de chimenea de ladrillo, televisor en una esquina y suelo marrón
Diseño de salón para visitas cerrado y gris y blanco actual de tamaño medio con paredes blancas, suelo de madera en tonos medios, todas las chimeneas, marco de chimenea de ladrillo, televisor en una esquina y suelo marrón
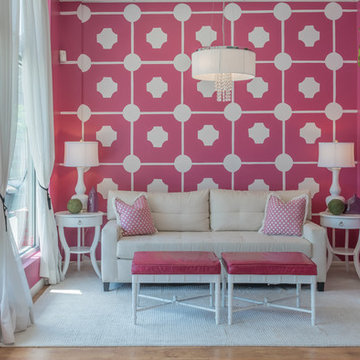
Modelo de salón para visitas cerrado contemporáneo de tamaño medio sin chimenea y televisor con paredes rosas, suelo de madera en tonos medios y suelo marrón
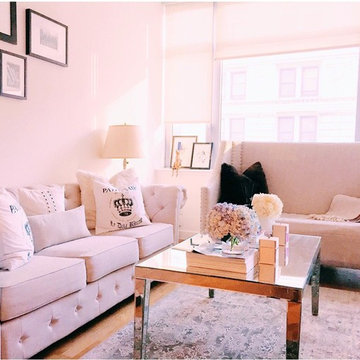
Diseño de salón para visitas cerrado tradicional renovado de tamaño medio con televisor colgado en la pared
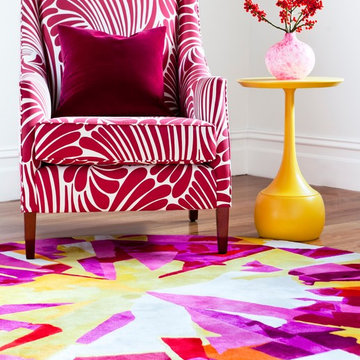
Residential Interior Design & Decoration project by Camilla Molders Design
Diseño de biblioteca en casa cerrada contemporánea de tamaño medio con paredes blancas y suelo de madera en tonos medios
Diseño de biblioteca en casa cerrada contemporánea de tamaño medio con paredes blancas y suelo de madera en tonos medios
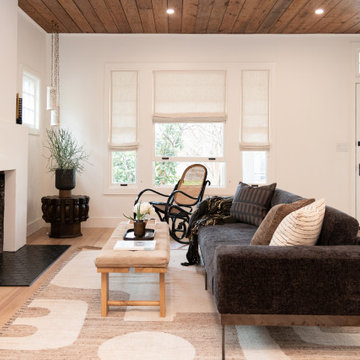
Complete remodel of history bungalow in Austin's Hyde Park. Refinished floors, kept ceiling for contrast and redesigned fireplace here with plaster. All new furnishings to compliment space.
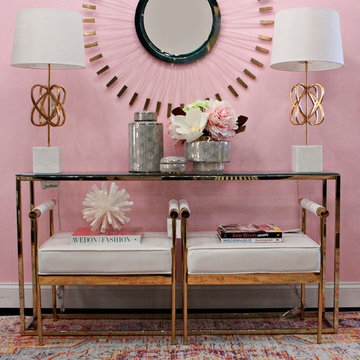
Designer: Jeanette Haley, Photographer: Lori Woodney
Diseño de salón para visitas cerrado bohemio de tamaño medio sin chimenea y televisor con paredes rosas, moqueta y suelo multicolor
Diseño de salón para visitas cerrado bohemio de tamaño medio sin chimenea y televisor con paredes rosas, moqueta y suelo multicolor
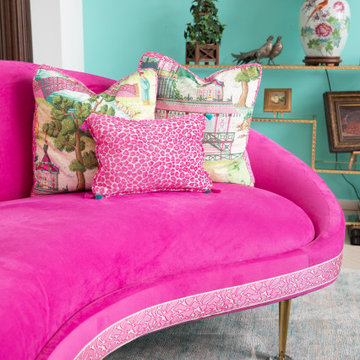
Ejemplo de salón para visitas abierto ecléctico de tamaño medio con paredes azules, suelo de madera clara, chimenea de doble cara, piedra de revestimiento y suelo beige
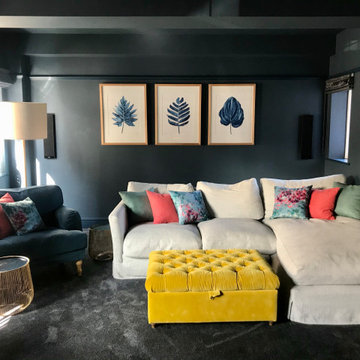
A cosy TV room combining rich navy walls with a contrasting light cream Chaise Longue sofa. Using pops of bright colours from the soft furnishing to bring vibrance to the space and to compliment the contrasts of light and dark tones.
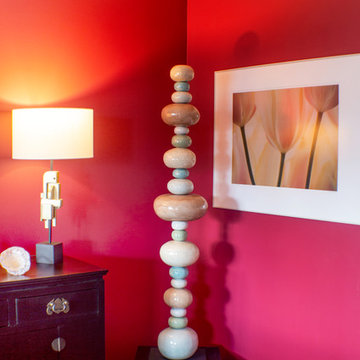
Get a Free Quote Today: ' http://bit.ly/Paintzen'
Our quotes include labor, paint, supplies, and excellent project management services.
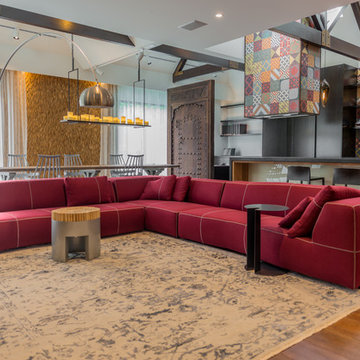
Modelo de salón abierto de tamaño medio con paredes blancas y suelo de madera en tonos medios
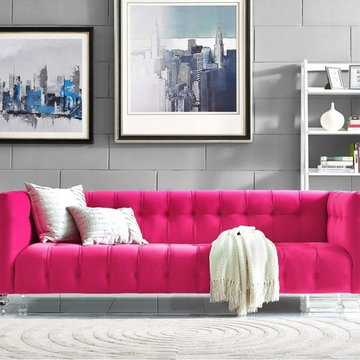
Bea Sofa | Pink by TOV - $1,299.90
Features:
Bea Collection
Modern design
Cognac finished
Velvet upholstery
Luxe tufting
Lucite transparent legs
Dimensions:
Overall: 29.35"W x 90.55"D x 36.4"H
Seat: 77.55"W x 27.2"D x 16.2"H
Arm Height:29.3"
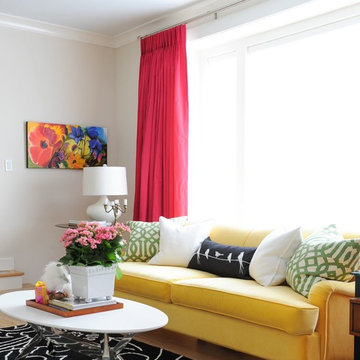
Photography by Tracey Ayton
Foto de salón para visitas cerrado clásico renovado de tamaño medio sin televisor con paredes blancas, suelo laminado y todas las chimeneas
Foto de salón para visitas cerrado clásico renovado de tamaño medio sin televisor con paredes blancas, suelo laminado y todas las chimeneas
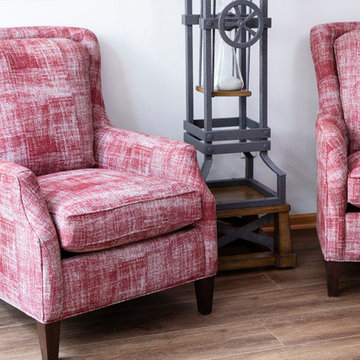
Designer: Devin Bagdassian | Photographer: Sarah Utech
Diseño de salón para visitas cerrado tradicional renovado de tamaño medio sin chimenea con paredes blancas, suelo de madera oscura, televisor independiente y suelo marrón
Diseño de salón para visitas cerrado tradicional renovado de tamaño medio sin chimenea con paredes blancas, suelo de madera oscura, televisor independiente y suelo marrón
271 ideas para salones rosas de tamaño medio
1