23.732 ideas para salones de tamaño medio con suelo beige
Filtrar por
Presupuesto
Ordenar por:Popular hoy
1 - 20 de 23.732 fotos
Artículo 1 de 3

Este salón ofrece un ambiente contemporáneo con calidez mediterránea. El techo alto con revoltón catalan original, así como las increíbles ventanas modernistas, han sido los protagonistas del espacio. En contraste hemos puesto un sofá bajo para que el salón ganara amplitud, pero con máximo de comodidad. Seleccionamos piezas de diseño local para elevar la calidad, privilegiando texturas como maderas y fibras naturales.
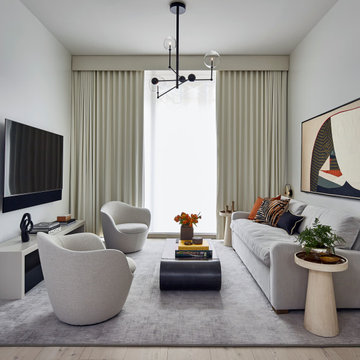
Ejemplo de salón abierto actual de tamaño medio sin chimenea con paredes blancas, suelo de madera clara, televisor colgado en la pared y suelo beige
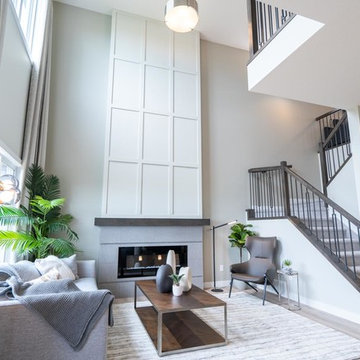
Modelo de salón abierto clásico renovado de tamaño medio sin televisor con paredes grises, suelo de madera clara, chimenea lineal, marco de chimenea de baldosas y/o azulejos y suelo beige

Our Austin design studio gave this living room a bright and modern refresh.
Project designed by Sara Barney’s Austin interior design studio BANDD DESIGN. They serve the entire Austin area and its surrounding towns, with an emphasis on Round Rock, Lake Travis, West Lake Hills, and Tarrytown.
For more about BANDD DESIGN, click here: https://bandddesign.com/
To learn more about this project, click here: https://bandddesign.com/living-room-refresh/

Anna Stathaki
Diseño de salón abierto nórdico de tamaño medio con paredes blancas, suelo de madera pintada, estufa de leña, marco de chimenea de baldosas y/o azulejos, televisor retractable y suelo beige
Diseño de salón abierto nórdico de tamaño medio con paredes blancas, suelo de madera pintada, estufa de leña, marco de chimenea de baldosas y/o azulejos, televisor retractable y suelo beige

Unique Home Stays
Ejemplo de salón para visitas cerrado de estilo de casa de campo de tamaño medio con paredes grises, suelo de madera clara, estufa de leña, televisor colgado en la pared, suelo beige y marco de chimenea de metal
Ejemplo de salón para visitas cerrado de estilo de casa de campo de tamaño medio con paredes grises, suelo de madera clara, estufa de leña, televisor colgado en la pared, suelo beige y marco de chimenea de metal
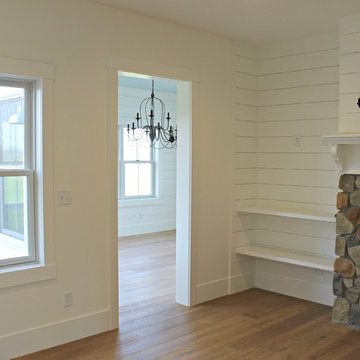
Foto de salón para visitas cerrado de estilo de casa de campo de tamaño medio sin televisor con paredes blancas, suelo de madera clara, todas las chimeneas, marco de chimenea de piedra y suelo beige

Experience urban sophistication meets artistic flair in this unique Chicago residence. Combining urban loft vibes with Beaux Arts elegance, it offers 7000 sq ft of modern luxury. Serene interiors, vibrant patterns, and panoramic views of Lake Michigan define this dreamy lakeside haven.
This living room design is all about luxury and comfort. Bright and airy, with cozy furnishings and pops of color from art and decor, it's a serene retreat for relaxation and entertainment.
---
Joe McGuire Design is an Aspen and Boulder interior design firm bringing a uniquely holistic approach to home interiors since 2005.
For more about Joe McGuire Design, see here: https://www.joemcguiredesign.com/
To learn more about this project, see here:
https://www.joemcguiredesign.com/lake-shore-drive

Experience urban sophistication meets artistic flair in this unique Chicago residence. Combining urban loft vibes with Beaux Arts elegance, it offers 7000 sq ft of modern luxury. Serene interiors, vibrant patterns, and panoramic views of Lake Michigan define this dreamy lakeside haven.
This living room design is all about luxury and comfort. Bright and airy, with cozy furnishings and pops of color from art and decor, it's a serene retreat for relaxation and entertainment.
---
Joe McGuire Design is an Aspen and Boulder interior design firm bringing a uniquely holistic approach to home interiors since 2005.
For more about Joe McGuire Design, see here: https://www.joemcguiredesign.com/
To learn more about this project, see here:
https://www.joemcguiredesign.com/lake-shore-drive

This power couple and their two young children adore beach life and spending time with family and friends. As repeat clients, they tasked us with an extensive remodel of their home’s top floor and a partial remodel of the lower level. From concept to installation, we incorporated their tastes and their home’s strong architectural style into a marriage of East Coast and West Coast style.
On the upper level, we designed a new layout with a spacious kitchen, dining room, and butler's pantry. Custom-designed transom windows add the characteristic Cape Cod vibe while white oak, quartzite waterfall countertops, and modern furnishings bring in relaxed, California freshness. Last but not least, bespoke transitional lighting becomes the gem of this captivating home.
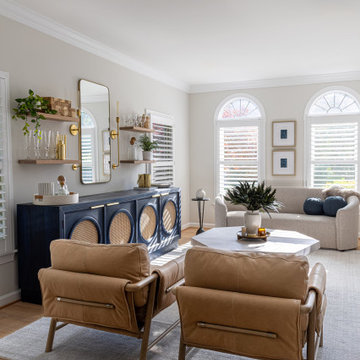
We created a parlor for home entertaining where an unused formal living room used to sit. Now this area can be used to socialize with friends and family after a meal in the adjacent dining space. Relaxing and inviting and functional.

Living: pavimento originale in quadrotti di rovere massello; arredo vintage unito ad arredi disegnati su misura (panca e mobile bar) Tavolo in vetro con gambe anni 50; sedie da regista; divano anni 50 con nuovo tessuto blu/verde in armonia con il colore blu/verde delle pareti. Poltroncine anni 50 danesi; camino originale. Lampada tavolo originale Albini.

The brief for this project involved a full house renovation, and extension to reconfigure the ground floor layout. To maximise the untapped potential and make the most out of the existing space for a busy family home.
When we spoke with the homeowner about their project, it was clear that for them, this wasn’t just about a renovation or extension. It was about creating a home that really worked for them and their lifestyle. We built in plenty of storage, a large dining area so they could entertain family and friends easily. And instead of treating each space as a box with no connections between them, we designed a space to create a seamless flow throughout.
A complete refurbishment and interior design project, for this bold and brave colourful client. The kitchen was designed and all finishes were specified to create a warm modern take on a classic kitchen. Layered lighting was used in all the rooms to create a moody atmosphere. We designed fitted seating in the dining area and bespoke joinery to complete the look. We created a light filled dining space extension full of personality, with black glazing to connect to the garden and outdoor living.

Imagen de salón actual de tamaño medio sin televisor con paredes azules, suelo laminado, suelo beige, vigas vistas y alfombra

Création d'un salon cosy et fonctionnel (canapé convertible) mélangeant le style scandinave et industriel.
Foto de salón cerrado y blanco y madera escandinavo de tamaño medio con paredes verdes, suelo de madera clara, suelo beige, bandeja y televisor colgado en la pared
Foto de salón cerrado y blanco y madera escandinavo de tamaño medio con paredes verdes, suelo de madera clara, suelo beige, bandeja y televisor colgado en la pared
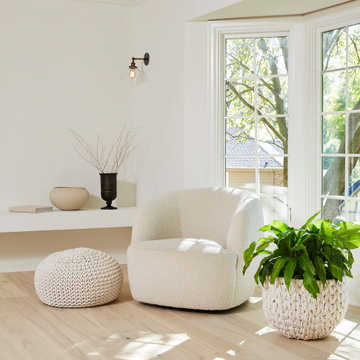
By looking at the individual spaces, the impact of natural light, and understanding movement, you can make the most of the existing structure to create a layout that works. The first step was repurposing, opening up and integrating spaces together. The monochromatic color scheme is a play on white on white. It feels minimal and modern, but also open and cozy. This family room is meant to be lived in with a minimalist vibe that isn't short on function or comfort.
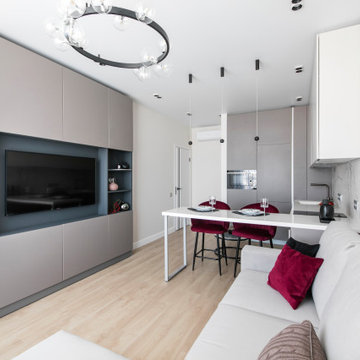
Foto de salón gris y blanco contemporáneo de tamaño medio con paredes blancas, suelo laminado, televisor colgado en la pared y suelo beige

Edwardian living room transformed into a statement room. A deep blue colour was used from skirting to ceiling to create a dramatic, cocooning feel. The bespoke fireplace adds to the modern period look.

Ejemplo de salón clásico renovado de tamaño medio con suelo de mármol y suelo beige
23.732 ideas para salones de tamaño medio con suelo beige
1
