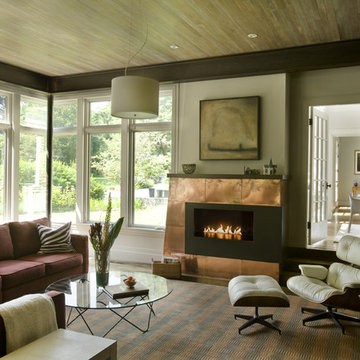183 ideas para salones verdes con chimenea lineal
Filtrar por
Presupuesto
Ordenar por:Popular hoy
1 - 20 de 183 fotos
Artículo 1 de 3

The family room, including the kitchen and breakfast area, features stunning indirect lighting, a fire feature, stacked stone wall, art shelves and a comfortable place to relax and watch TV.
Photography: Mark Boisclair

Here's what our clients from this project had to say:
We LOVE coming home to our newly remodeled and beautiful 41 West designed and built home! It was such a pleasure working with BJ Barone and especially Paul Widhalm and the entire 41 West team. Everyone in the organization is incredibly professional and extremely responsive. Personal service and strong attention to the client and details are hallmarks of the 41 West construction experience. Paul was with us every step of the way as was Ed Jordon (Gary David Designs), a 41 West highly recommended designer. When we were looking to build our dream home, we needed a builder who listened and understood how to bring our ideas and dreams to life. They succeeded this with the utmost honesty, integrity and quality!
41 West has exceeded our expectations every step of the way, and we have been overwhelmingly impressed in all aspects of the project. It has been an absolute pleasure working with such devoted, conscientious, professionals with expertise in their specific fields. Paul sets the tone for excellence and this level of dedication carries through the project. We so appreciated their commitment to perfection...So much so that we also hired them for two more remodeling projects.
We love our home and would highly recommend 41 West to anyone considering building or remodeling a home.

Living room with built-in entertainment cabinet, large sliding doors.
Foto de salón tipo loft contemporáneo de tamaño medio con paredes blancas, suelo de madera clara, chimenea lineal, suelo beige, marco de chimenea de piedra y pared multimedia
Foto de salón tipo loft contemporáneo de tamaño medio con paredes blancas, suelo de madera clara, chimenea lineal, suelo beige, marco de chimenea de piedra y pared multimedia

Lavish Transitional living room with soaring white geometric (octagonal) coffered ceiling and panel molding. The room is accented by black architectural glazing and door trim. The second floor landing/balcony, with glass railing, provides a great view of the two story book-matched marble ribbon fireplace.
Architect: Hierarchy Architecture + Design, PLLC
Interior Designer: JSE Interior Designs
Builder: True North
Photographer: Adam Kane Macchia

Paul Dyer Photography
Diseño de salón para visitas de estilo de casa de campo sin televisor con paredes blancas y chimenea lineal
Diseño de salón para visitas de estilo de casa de campo sin televisor con paredes blancas y chimenea lineal

The living room features floor to ceiling windows with big views of the Cascades from Mt. Bachelor to Mt. Jefferson through the tops of tall pines and carved-out view corridors. The open feel is accentuated with steel I-beams supporting glulam beams, allowing the roof to float over clerestory windows on three sides.
The massive stone fireplace acts as an anchor for the floating glulam treads accessing the lower floor. A steel channel hearth, mantel, and handrail all tie in together at the bottom of the stairs with the family room fireplace. A spiral duct flue allows the fireplace to stop short of the tongue and groove ceiling creating a tension and adding to the lightness of the roof plane.

Living room fire place
IBI Photography
Ejemplo de salón para visitas actual grande con paredes grises, suelo de baldosas de porcelana, suelo gris y chimenea lineal
Ejemplo de salón para visitas actual grande con paredes grises, suelo de baldosas de porcelana, suelo gris y chimenea lineal
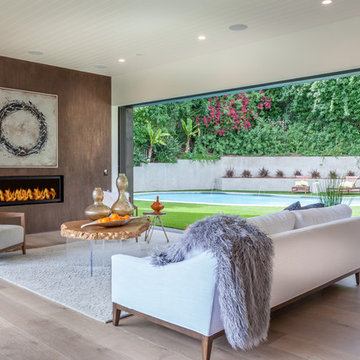
Diseño de salón abierto actual de tamaño medio sin televisor con paredes marrones, suelo de madera clara, chimenea lineal y suelo beige

Foto de salón para visitas abierto y cemento de estilo americano grande sin televisor con paredes blancas, chimenea lineal, marco de chimenea de hormigón, suelo de cemento y suelo gris
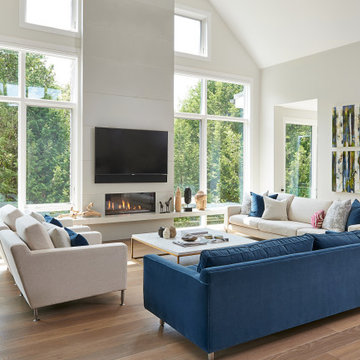
Ejemplo de salón abierto y abovedado contemporáneo con paredes grises, suelo de madera en tonos medios, chimenea lineal, televisor colgado en la pared y suelo marrón

©Jeff Herr Photography, Inc.
Diseño de salón para visitas abierto tradicional renovado sin televisor con paredes blancas, chimenea lineal, marco de chimenea de baldosas y/o azulejos, suelo de madera en tonos medios, suelo marrón y alfombra
Diseño de salón para visitas abierto tradicional renovado sin televisor con paredes blancas, chimenea lineal, marco de chimenea de baldosas y/o azulejos, suelo de madera en tonos medios, suelo marrón y alfombra
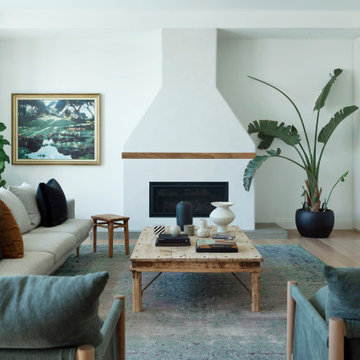
Foto de salón actual con paredes blancas, suelo de madera clara, chimenea lineal y suelo beige
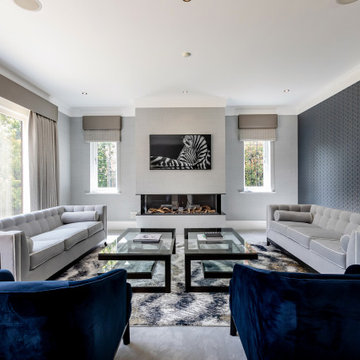
Ejemplo de salón actual con paredes grises, chimenea lineal y televisor colgado en la pared
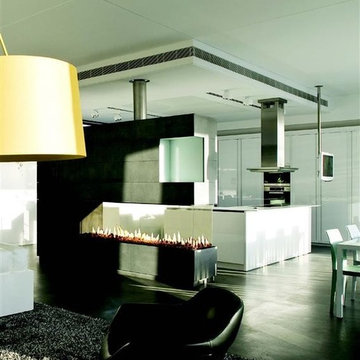
With the largest line of modern fireplaces in the U.S. and Canada, Ortal USA offers 57 standard products in nine basic styles. These innovative direct vent gas fireplaces are used in hotels and restaurants as well as private homes. The Ortal Space Creator 200 is the ultimate in modern design, combining form and function with simple, safe operation and a high efficiency rating.

Photographer Chuck O'Rear
Modelo de salón cerrado actual grande con paredes blancas, suelo de madera en tonos medios, chimenea lineal, marco de chimenea de yeso y televisor retractable
Modelo de salón cerrado actual grande con paredes blancas, suelo de madera en tonos medios, chimenea lineal, marco de chimenea de yeso y televisor retractable
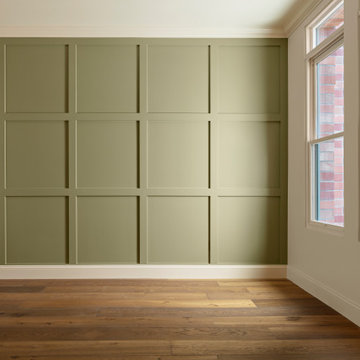
Diseño de biblioteca en casa abierta clásica renovada grande con paredes blancas, suelo de madera clara, chimenea lineal, marco de chimenea de ladrillo, televisor colgado en la pared y suelo marrón
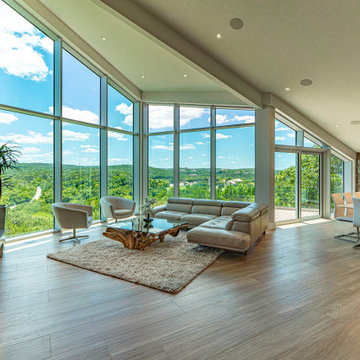
The curtain wall windows and sliding glass doors look out over the hills of West Austin.
Builder: Oliver Custom Homes
Architect: Barley|Pfeiffer
Interior Designer: Panache Interiors
Photographer: Mark Adams Media
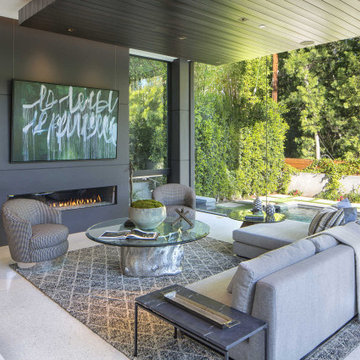
Diseño de salón para visitas abierto actual de tamaño medio con suelo de baldosas de cerámica, chimenea lineal, suelo gris, madera y paredes grises

Ejemplo de salón abierto costero con paredes blancas, suelo de madera clara, chimenea lineal y alfombra
183 ideas para salones verdes con chimenea lineal
1
