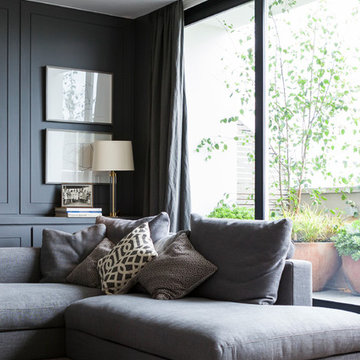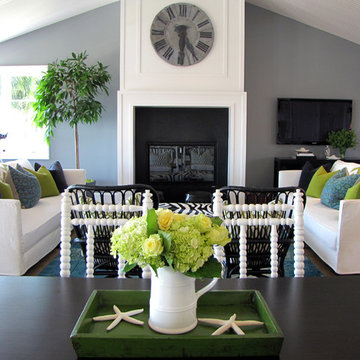14 ideas para salones grises y negros verdes
Filtrar por
Presupuesto
Ordenar por:Popular hoy
1 - 14 de 14 fotos
Artículo 1 de 3
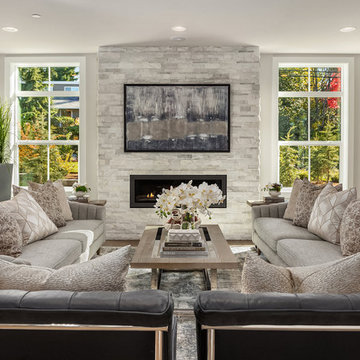
Modelo de salón gris y negro campestre con paredes grises, suelo de madera en tonos medios, chimenea lineal y suelo marrón
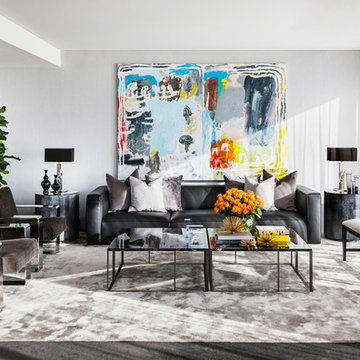
Foto de salón para visitas gris y negro contemporáneo con paredes grises y alfombra

Imagen de salón para visitas abierto y gris y negro moderno de tamaño medio sin televisor con paredes azules, suelo de madera en tonos medios y chimenea de esquina

The dark, blue-grey walls and stylish complementing furniture is almost paradoxically lit up by the huge bey window, creating a cozy living room atmosphere which, when mixed with the wall-mounted neon sign and other decorative pieces comes off as edgy, without loosing it's previous appeal.

Architects Modern
This mid-century modern home was designed by the architect Charles Goodman in 1950. Janet Bloomberg, a KUBE partner, completely renovated it, retaining but enhancing the spirit of the original home. None of the rooms were relocated, but the house was opened up and restructured, and fresh finishes and colors were introduced throughout. A new powder room was tucked into the space of a hall closet, and built-in storage was created in every possible location - not a single square foot is left unused. Existing mechanical and electrical systems were replaced, creating a modern home within the shell of the original historic structure. Floor-to-ceiling glass in every room allows the outside to flow seamlessly with the interior, making the small footprint feel substantially larger. all,photos: Greg Powers Photography
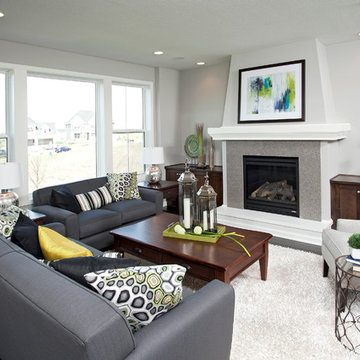
This home is built by Robert Thomas Homes located in Minnesota. Our showcase models are professionally staged. Please contact Ambiance at Home for information on furniture - 952.440.6757
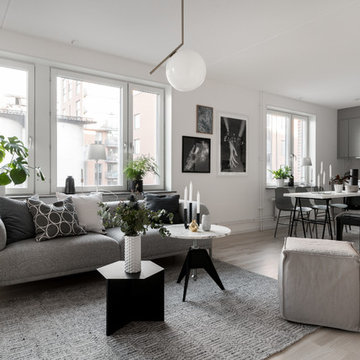
Ejemplo de salón para visitas abierto y gris y negro nórdico de tamaño medio con paredes blancas, suelo de madera clara y suelo beige

Echo Park, CA - Complete Accessory Dwelling Unit Build; Great Room
Cement tiled flooring, clear glass windows, doors, cabinets, recessed lighting, staircase, catwalk, Kitchen island, Kitchen appliances and matching coffee tables.
Please follow the following link in order to see the published article in Dwell Magazine.
https://www.dwell.com/article/backyard-cottage-adu-los-angeles-dac353a2
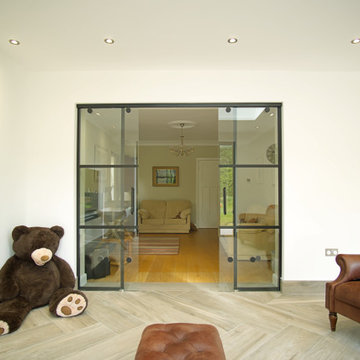
This open plan living space is a bright and airy oasis. The room features large bi-folding doors that bring in lots of natural light and stunning views of the outdoors. The room is decorated in a modern style, with crisp white walls.
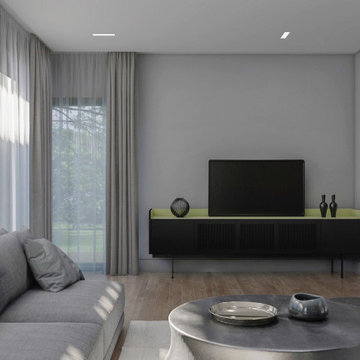
Para esta vivienda en el País Vasco, en Code Studio cumplimos al detalle el encargo del cliente: trazar el rediseño de su casa para dos personas en La Bilbaína, una urbanización a las afueras de Bilbao, sacando el máximo partido a las dimensiones existentes (dos plantas de 150m2 cada una). En esta ocasión, nuestra labor se destina exclusivamente a desarrollar el proyecto básico y el proyecto de ejecución, ya que la pareja propietaria cuenta con un equipo encargado de efectuar a posteriori la obra y reforma.
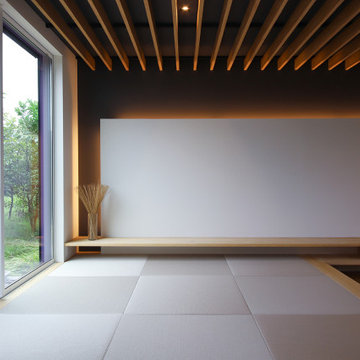
約28畳もの広さがあるLDK。タテではなく平面的に空間を広げることで、開放感を叶えました。無垢床は幅広のオーク材でモダンな印象に。オークのソファやテーブルとも美しく調和するインテリア空間です。
Imagen de salón cerrado, blanco y gris y negro minimalista sin chimenea y televisor con paredes blancas, suelo de contrachapado, suelo marrón y bandeja
Imagen de salón cerrado, blanco y gris y negro minimalista sin chimenea y televisor con paredes blancas, suelo de contrachapado, suelo marrón y bandeja
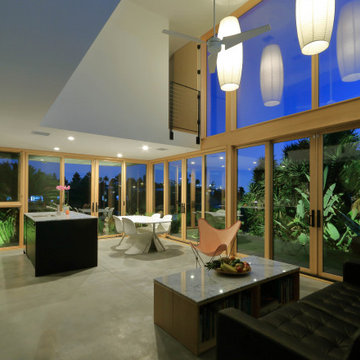
Echo Park, CA - Complete Accessory Dwelling Unit Build / Great Room
Cement tile flooring, Window Doors and Windows, Kitchen Island, Black Cabinets/Cabinetry, Suspended Lighting.
Please see the following link to see our work featured in Dwell Magazine.
https://www.dwell.com/article/backyard-cottage-adu-los-angeles-dac353a2
14 ideas para salones grises y negros verdes
1
