631 ideas para salones grises y negros
Filtrar por
Presupuesto
Ordenar por:Popular hoy
1 - 20 de 631 fotos
Artículo 1 de 2
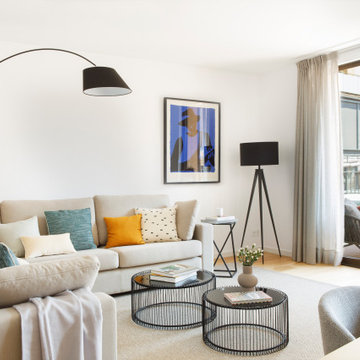
Cruzando un original doble vano se llega hasta al gran espacio social que comparten el salón y el comedor, conectado directamente con la terraza, por lo que la claridad aquí está garantizada.
Sofá diseñado a medida por Tinda ́s Project. Lámpara de pie, de La Forma. Cojines, de Calma House. Mesas de centro, de Kare. Alfombra a medida de Papiol. Sobre las mesa de centro: Jarrón con flores, de Catalina House. Libro Missoni, de Luzio.
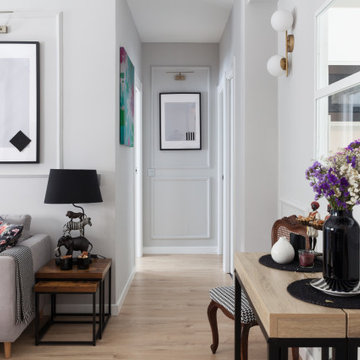
Reforma integral de un piso en Madrid con aire clásico renovado. Lleno de detalles como los papeles pintados escogidos para cada estancia y un hilo conductor claro en todo el proyecto: blanco y negro en baño y cocina, grises y azules para el resto de la casa.

Marc Mauldin Photography, Inc.
Foto de salón gris y negro actual con paredes grises, suelo de madera en tonos medios, televisor colgado en la pared y suelo marrón
Foto de salón gris y negro actual con paredes grises, suelo de madera en tonos medios, televisor colgado en la pared y suelo marrón

Malcolm Begg
Foto de salón gris y negro actual de tamaño medio con paredes grises, suelo de madera en tonos medios y suelo marrón
Foto de salón gris y negro actual de tamaño medio con paredes grises, suelo de madera en tonos medios y suelo marrón

Modelo de salón cerrado, gris y negro y blanco actual grande sin televisor con paredes grises, suelo de madera clara, todas las chimeneas, marco de chimenea de piedra y bandeja
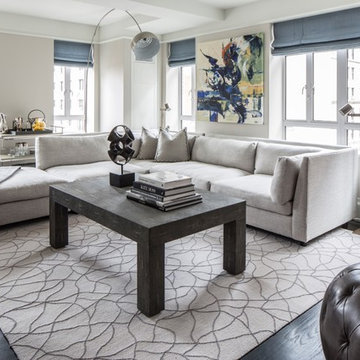
Carlton House with Interior Design by the Lillian August Design Team
Ejemplo de salón abierto y gris y negro clásico renovado con paredes grises y suelo de madera oscura
Ejemplo de salón abierto y gris y negro clásico renovado con paredes grises y suelo de madera oscura

Daniel Newcomb
Foto de salón para visitas abierto y gris y negro tradicional renovado de tamaño medio sin chimenea y televisor con paredes grises, suelo de madera oscura y suelo marrón
Foto de salón para visitas abierto y gris y negro tradicional renovado de tamaño medio sin chimenea y televisor con paredes grises, suelo de madera oscura y suelo marrón

Architects Modern
This mid-century modern home was designed by the architect Charles Goodman in 1950. Janet Bloomberg, a KUBE partner, completely renovated it, retaining but enhancing the spirit of the original home. None of the rooms were relocated, but the house was opened up and restructured, and fresh finishes and colors were introduced throughout. A new powder room was tucked into the space of a hall closet, and built-in storage was created in every possible location - not a single square foot is left unused. Existing mechanical and electrical systems were replaced, creating a modern home within the shell of the original historic structure. Floor-to-ceiling glass in every room allows the outside to flow seamlessly with the interior, making the small footprint feel substantially larger. all,photos: Greg Powers Photography

Living room quartzite fireplace surround next to a custom built-in sofa to gaze at the San Francisco bay view.
Imagen de salón abierto, blanco y gris y negro contemporáneo de tamaño medio sin televisor con paredes blancas, suelo blanco, suelo de piedra caliza, chimenea lineal y marco de chimenea de piedra
Imagen de salón abierto, blanco y gris y negro contemporáneo de tamaño medio sin televisor con paredes blancas, suelo blanco, suelo de piedra caliza, chimenea lineal y marco de chimenea de piedra
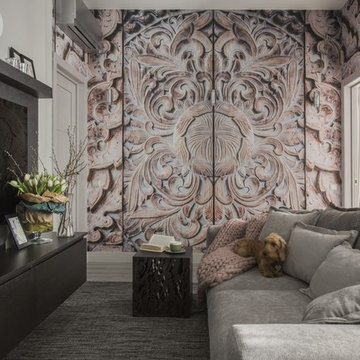
архитектор Илона Болейшиц. фотограф Меликсенцева Ольга
Ejemplo de salón para visitas abierto, blanco y gris y negro actual de tamaño medio sin chimenea con paredes grises, televisor colgado en la pared, suelo laminado, suelo gris, bandeja y papel pintado
Ejemplo de salón para visitas abierto, blanco y gris y negro actual de tamaño medio sin chimenea con paredes grises, televisor colgado en la pared, suelo laminado, suelo gris, bandeja y papel pintado
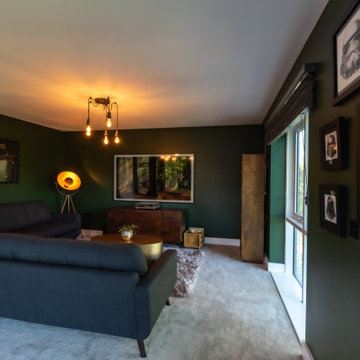
This project features a stunning Pentland Homes property in the Lydden Hills. The client wanted an industrial style design which was cosy and homely. It was a pleasure to work with Art Republic on this project who tailored a bespoke collection of contemporary artwork for my client. These pieces have provided a fantastic focal point for each room and combined with Farrow and Ball paint work and carefully selected decor throughout, this design really hits the brief.

Mali Azima
Modelo de salón para visitas cerrado, gris y gris y negro tradicional renovado grande con paredes azules, suelo de madera en tonos medios, todas las chimeneas y marco de chimenea de baldosas y/o azulejos
Modelo de salón para visitas cerrado, gris y gris y negro tradicional renovado grande con paredes azules, suelo de madera en tonos medios, todas las chimeneas y marco de chimenea de baldosas y/o azulejos
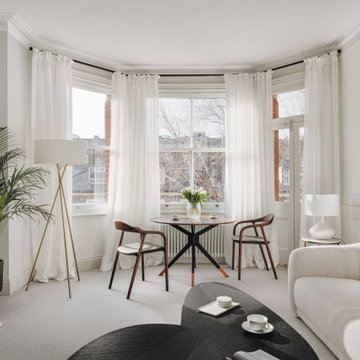
Maida Vale Apartment in Photos: A Visual Journey
Tucked away in the serene enclave of Maida Vale, London, lies an apartment that stands as a testament to the harmonious blend of eclectic modern design and traditional elegance, masterfully brought to life by Jolanta Cajzer of Studio 212. This transformative journey from a conventional space to a breathtaking interior is vividly captured through the lens of the acclaimed photographer, Tom Kurek, and further accentuated by the vibrant artworks of Kris Cieslak.
The apartment's architectural canvas showcases tall ceilings and a layout that features two cozy bedrooms alongside a lively, light-infused living room. The design ethos, carefully curated by Jolanta Cajzer, revolves around the infusion of bright colors and the strategic placement of mirrors. This thoughtful combination not only magnifies the sense of space but also bathes the apartment in a natural light that highlights the meticulous attention to detail in every corner.
Furniture selections strike a perfect harmony between the vivacity of modern styles and the grace of classic elegance. Artworks in bold hues stand in conversation with timeless timber and leather, creating a rich tapestry of textures and styles. The inclusion of soft, plush furnishings, characterized by their modern lines and chic curves, adds a layer of comfort and contemporary flair, inviting residents and guests alike into a warm embrace of stylish living.
Central to the living space, Kris Cieslak's artworks emerge as focal points of colour and emotion, bridging the gap between the tangible and the imaginative. Featured prominently in both the living room and bedroom, these paintings inject a dynamic vibrancy into the apartment, mirroring the life and energy of Maida Vale itself. The art pieces not only complement the interior design but also narrate a story of inspiration and creativity, making the apartment a living gallery of modern artistry.
Photographed with an eye for detail and a sense of spatial harmony, Tom Kurek's images capture the essence of the Maida Vale apartment. Each photograph is a window into a world where design, art, and light converge to create an ambience that is both visually stunning and deeply comforting.
This Maida Vale apartment is more than just a living space; it's a showcase of how contemporary design, when intertwined with artistic expression and captured through skilled photography, can create a home that is both a sanctuary and a source of inspiration. It stands as a beacon of style, functionality, and artistic collaboration, offering a warm welcome to all who enter.
Hashtags:
#JolantaCajzerDesign #TomKurekPhotography #KrisCieslakArt #EclecticModern #MaidaValeStyle #LondonInteriors #BrightAndBold #MirrorMagic #SpaceEnhancement #ModernMeetsTraditional #VibrantLivingRoom #CozyBedrooms #ArtInDesign #DesignTransformation #UrbanChic #ClassicElegance #ContemporaryFlair #StylishLiving #TrendyInteriors #LuxuryHomesLondon
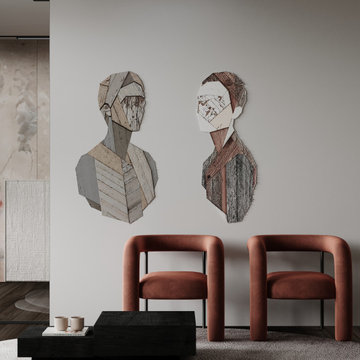
Foto de salón cerrado, abovedado y gris y negro minimalista grande con paredes beige, suelo de madera en tonos medios, televisor colgado en la pared, suelo marrón y panelado

Ejemplo de salón para visitas abierto, gris y gris y negro contemporáneo de tamaño medio sin chimenea con paredes grises, suelo de madera en tonos medios, televisor colgado en la pared, suelo marrón, papel pintado y papel pintado

Our Cheshire based Client’s came to us for an inviting yet industrial look and feel with a focus on cool tones. We helped to introduce this through our Interior Design and Styling knowledge.
They had felt previously that they had purchased pieces that they weren’t exactly what they were looking for once they had arrived. Finding themselves making expensive mistakes and replacing items over time. They wanted to nail the process first time around on their Victorian Property which they had recently moved to.
During our extensive discovery and design process, we took the time to get to know our Clients taste’s and what they were looking to achieve. After showing them some initial timeless ideas, they were really pleased with the initial proposal. We introduced our Client’s desired look and feel, whilst really considering pieces that really started to make the house feel like home which are also based on their interests.
The handover to our Client was a great success and was really well received. They have requested us to help out with another space within their home as a total surprise, we are really honoured and looking forward to starting!
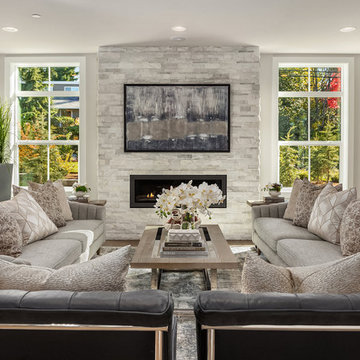
Modelo de salón gris y negro campestre con paredes grises, suelo de madera en tonos medios, chimenea lineal y suelo marrón

Ejemplo de salón abierto y gris y negro minimalista de tamaño medio con paredes grises y televisor independiente
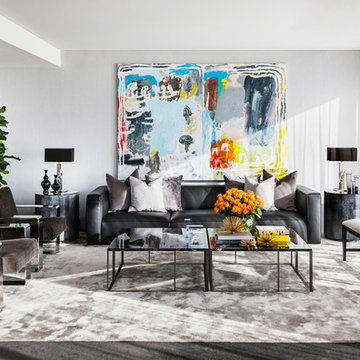
Foto de salón para visitas gris y negro contemporáneo con paredes grises y alfombra

Domus Nova, De Rosee Sa Architects
Imagen de salón para visitas abierto y gris y negro clásico renovado de tamaño medio con paredes grises y suelo de madera clara
Imagen de salón para visitas abierto y gris y negro clásico renovado de tamaño medio con paredes grises y suelo de madera clara
631 ideas para salones grises y negros
1