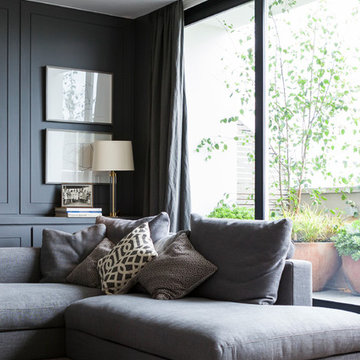92 ideas para salones grises y negros marrones
Filtrar por
Presupuesto
Ordenar por:Popular hoy
1 - 20 de 92 fotos
Artículo 1 de 3

Modelo de salón cerrado, gris y negro y blanco actual grande sin televisor con paredes grises, suelo de madera clara, todas las chimeneas, marco de chimenea de piedra y bandeja

The dark, blue-grey walls and stylish complementing furniture is almost paradoxically lit up by the huge bey window, creating a cozy living room atmosphere which, when mixed with the wall-mounted neon sign and other decorative pieces comes off as edgy, without loosing it's previous appeal.

Pietra Wood & Stone European Engineered Oak flooring with a natural oiled finish.
Ejemplo de salón para visitas gris y negro bohemio con paredes blancas, suelo de madera clara, todas las chimeneas y suelo beige
Ejemplo de salón para visitas gris y negro bohemio con paredes blancas, suelo de madera clara, todas las chimeneas y suelo beige

Living and dining room.
Photo by Benjamin Benschneider.
Foto de salón para visitas gris y negro tradicional de tamaño medio sin televisor con paredes grises, suelo de madera en tonos medios, todas las chimeneas y alfombra
Foto de salón para visitas gris y negro tradicional de tamaño medio sin televisor con paredes grises, suelo de madera en tonos medios, todas las chimeneas y alfombra
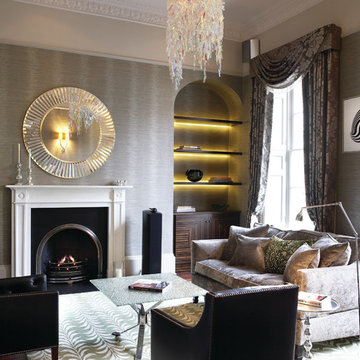
Foto de salón para visitas gris y negro contemporáneo sin televisor con paredes grises, todas las chimeneas y cortinas

Domus Nova, De Rosee Sa Architects
Imagen de salón para visitas abierto y gris y negro clásico renovado de tamaño medio con paredes grises y suelo de madera clara
Imagen de salón para visitas abierto y gris y negro clásico renovado de tamaño medio con paredes grises y suelo de madera clara
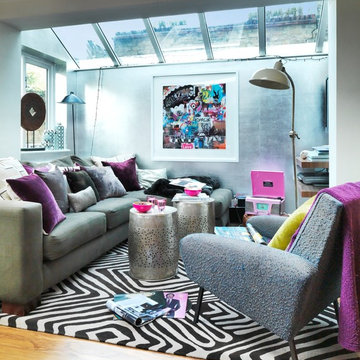
Imagen de salón abierto y gris y negro contemporáneo pequeño con paredes grises y suelo de madera en tonos medios

Modern living room with striking furniture, black walls and floor, and garden access. Photo by Jonathan Little Photography.
Foto de salón para visitas cerrado y gris y negro actual grande sin televisor con paredes negras, suelo de madera oscura, todas las chimeneas, marco de chimenea de piedra, suelo negro y alfombra
Foto de salón para visitas cerrado y gris y negro actual grande sin televisor con paredes negras, suelo de madera oscura, todas las chimeneas, marco de chimenea de piedra, suelo negro y alfombra
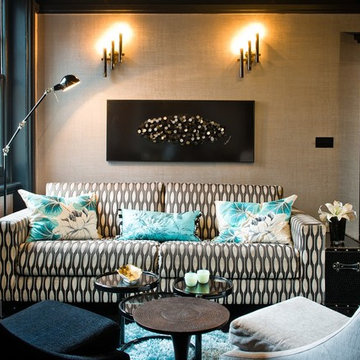
Diseño de salón para visitas cerrado y gris y negro contemporáneo sin chimenea y televisor con paredes beige

Imagen de salón para visitas abierto y gris y negro moderno de tamaño medio sin televisor con paredes azules, suelo de madera en tonos medios y chimenea de esquina
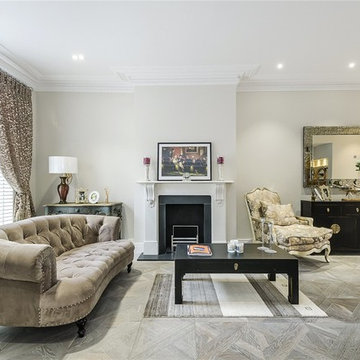
Cheville versailles tiles finished in colour Grey Mist, a grey & white colour which varies in tone across the blocks.
Parquet de Versailles is traditionally a French parquet design, and the washed out grey has a very Parisian feel to it. It is hugely popular with our clients.
Each block is hand finished in a hard wax oil.
All the blocks are engineered, bevel edged, tongue and grooved on all 4 sides Compatible with under floor heating.

Henrik Nero
Ejemplo de salón para visitas cerrado y gris y negro nórdico de tamaño medio con paredes grises, suelo de madera pintada, chimenea de esquina y marco de chimenea de baldosas y/o azulejos
Ejemplo de salón para visitas cerrado y gris y negro nórdico de tamaño medio con paredes grises, suelo de madera pintada, chimenea de esquina y marco de chimenea de baldosas y/o azulejos
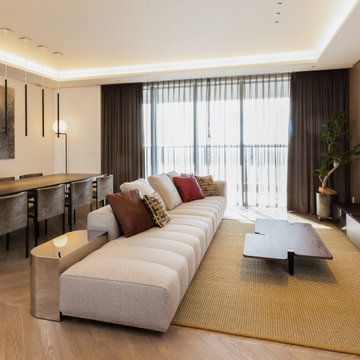
港区麻布台ヒルズの高級賃貸レジデンスのインテリアデザイン。
リビングにはミノッティの大型ソファとカッシーナのエクステンション式ダイニングテーブルをシンプルに配置、既存のアクセントウォールに合わせてモノトーンカラーのインテリアでまとめています。
新しい麻布台の街にふさわしいアクティブでラグジュアリーな空間となっています。

Architects Modern
This mid-century modern home was designed by the architect Charles Goodman in 1950. Janet Bloomberg, a KUBE partner, completely renovated it, retaining but enhancing the spirit of the original home. None of the rooms were relocated, but the house was opened up and restructured, and fresh finishes and colors were introduced throughout. A new powder room was tucked into the space of a hall closet, and built-in storage was created in every possible location - not a single square foot is left unused. Existing mechanical and electrical systems were replaced, creating a modern home within the shell of the original historic structure. Floor-to-ceiling glass in every room allows the outside to flow seamlessly with the interior, making the small footprint feel substantially larger. all,photos: Greg Powers Photography

Photography | Simon Maxwell | https://simoncmaxwell.photoshelter.com
Artwork | Kristjana Williams | www.kristjanaswilliams.com

Mali Azima
Modelo de salón para visitas cerrado, gris y gris y negro tradicional renovado grande con paredes azules, suelo de madera en tonos medios, todas las chimeneas y marco de chimenea de baldosas y/o azulejos
Modelo de salón para visitas cerrado, gris y gris y negro tradicional renovado grande con paredes azules, suelo de madera en tonos medios, todas las chimeneas y marco de chimenea de baldosas y/o azulejos

Daniel Newcomb
Foto de salón para visitas abierto y gris y negro tradicional renovado de tamaño medio sin chimenea y televisor con paredes grises, suelo de madera oscura y suelo marrón
Foto de salón para visitas abierto y gris y negro tradicional renovado de tamaño medio sin chimenea y televisor con paredes grises, suelo de madera oscura y suelo marrón
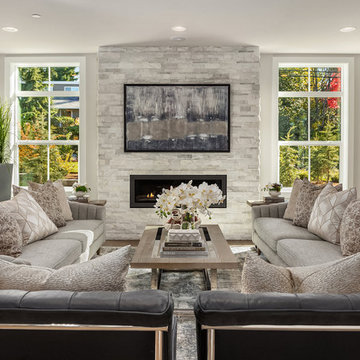
Modelo de salón gris y negro campestre con paredes grises, suelo de madera en tonos medios, chimenea lineal y suelo marrón

Marc Mauldin Photography, Inc.
Foto de salón gris y negro actual con paredes grises, suelo de madera en tonos medios, televisor colgado en la pared y suelo marrón
Foto de salón gris y negro actual con paredes grises, suelo de madera en tonos medios, televisor colgado en la pared y suelo marrón
92 ideas para salones grises y negros marrones
1
