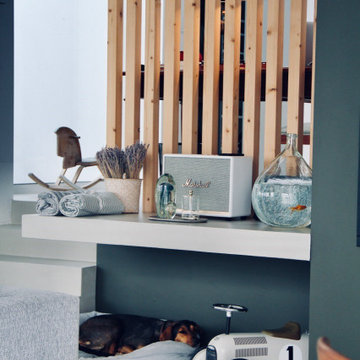29 ideas para salones grises y negros con paredes negras
Ordenar por:Popular hoy
1 - 20 de 29 fotos

Katharine Hauschka
Modelo de salón para visitas abierto y gris y negro urbano con paredes negras
Modelo de salón para visitas abierto y gris y negro urbano con paredes negras

Photography | Simon Maxwell | https://simoncmaxwell.photoshelter.com
Artwork | Kristjana Williams | www.kristjanaswilliams.com

Modern living room with striking furniture, black walls and floor, and garden access. Photo by Jonathan Little Photography.
Foto de salón para visitas cerrado y gris y negro actual grande sin televisor con paredes negras, suelo de madera oscura, todas las chimeneas, marco de chimenea de piedra, suelo negro y alfombra
Foto de salón para visitas cerrado y gris y negro actual grande sin televisor con paredes negras, suelo de madera oscura, todas las chimeneas, marco de chimenea de piedra, suelo negro y alfombra
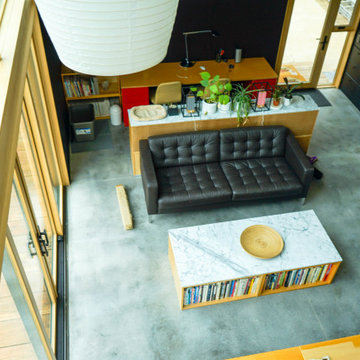
Echo Park, CA - Complete Accessory Dwelling Unit Build
Built from the ground on up, this ADU was designed by the home owner and built by ING Construction. It has been featured in Dwell magazine and was a featured ADU in the Los Angeles Times ADU Tour 2019. Please refer to all the publication for any additional information regarding publication.
Please refer to the following link to see our work featured in Dwell magazine.
https://www.dwell.com/article/backyard-cottage-adu-los-angeles-dac353a2
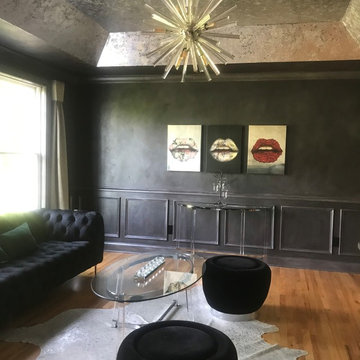
Art can be difficult and is very subjective, and we needed something as dramatic as the space it would be hung in. Angela's taste in Art turned out to be as dramatic, as her taste in decor. The end result is both STUNNING and unique!
Mari Bortugno, B Designs
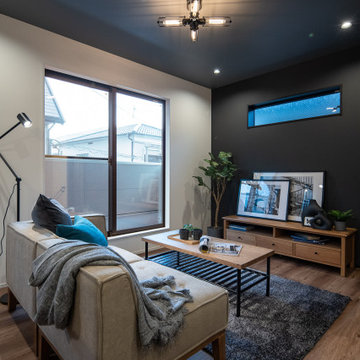
天井と壁にグレーと黒のアクセントクロスを貼り落ち着いたモダン雰囲気のリビングになりました。
Foto de salón abierto, gris y gris y negro moderno pequeño con paredes negras, suelo de contrachapado, suelo marrón, papel pintado y papel pintado
Foto de salón abierto, gris y gris y negro moderno pequeño con paredes negras, suelo de contrachapado, suelo marrón, papel pintado y papel pintado
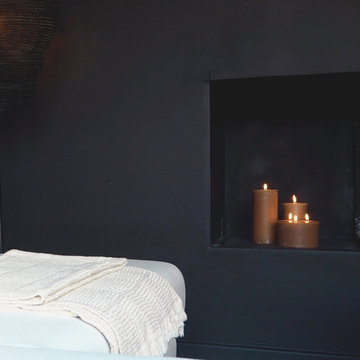
Salon
Diseño de salón abierto y gris y negro tradicional renovado grande con paredes negras, suelo de madera pintada, chimenea de esquina, piedra de revestimiento, televisor colgado en la pared y suelo negro
Diseño de salón abierto y gris y negro tradicional renovado grande con paredes negras, suelo de madera pintada, chimenea de esquina, piedra de revestimiento, televisor colgado en la pared y suelo negro
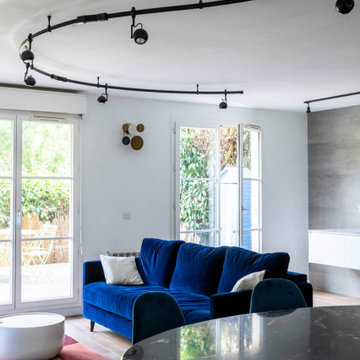
Foto de biblioteca en casa abierta y gris y negra contemporánea de tamaño medio sin chimenea con paredes negras, suelo de madera en tonos medios y suelo marrón
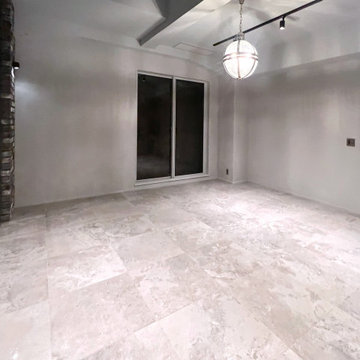
広さのあるリビングルームには味わい深いライムストーン調の大判サイズ(600角)タイルを使用し、ダイナミックでエレガントな印象を与える空間に。
庭を楽しめるインナーテラスの壁は、シックなグレーカラーのブリックタイルを使用して空間を引き締めました。アンティークレンガを原型とした製品で、近くで見てもそのリアリティは本物以上の佇まいを醸し出しています。テラスドアのアイアンやガラス、ブラケットライト、そしてブリックタイルという異素材同士が競い合うことなく調和しており、美しい空間を作り出しています。
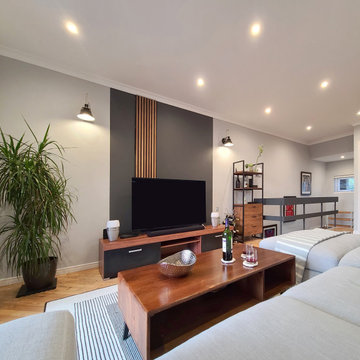
This living room, tailored for a young male professional, strikes a perfect balance between modern sophistication and personal warmth. Sleek lines and neutral tones form the foundation of the space, creating a contemporary backdrop that's both stylish and inviting. Natural materials and colors are thoughtfully integrated, highlighting the apartment's unique architectural details and infusing the room with a serene, welcoming atmosphere. Adding a personal touch, framed football jerseys adorn the staircase, celebrating his passion and seamlessly blending his personal interests with the home's overall aesthetic. This living room not only reflects the client's professional lifestyle but also his personal joys, making it a truly individualized retreat.
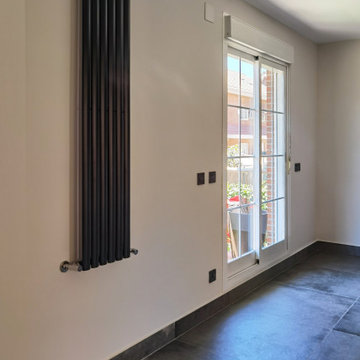
En esta ocasión se nos contrató para realizar la forma de una planta baja compuesta por hall de acceso, cocina y salón comedor. Planteamos un cerramiento de hierro y cristal para separar el espacio del hall de las áreas comunes. El resultado fue un espacio funcional, comunicado visualmente y con mucha luz a pesar de haber usado una paleta de colores oscuros.
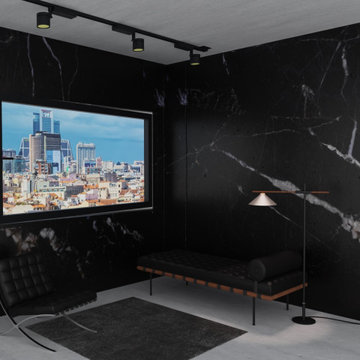
Elegante vivienda moderna donde priman los colores oscuros, el mármol y el cemento pulido.
Ejemplo de salón cerrado y gris y negro contemporáneo de tamaño medio con paredes negras, suelo de cemento y suelo blanco
Ejemplo de salón cerrado y gris y negro contemporáneo de tamaño medio con paredes negras, suelo de cemento y suelo blanco
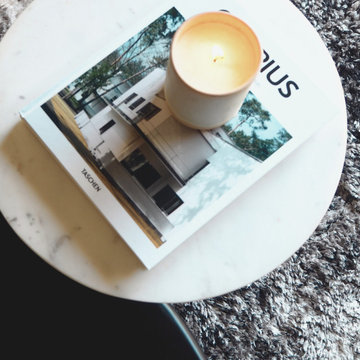
Salon
Imagen de salón abierto y gris y negro clásico renovado grande con paredes negras, suelo de madera pintada, chimenea de esquina, piedra de revestimiento, televisor colgado en la pared y suelo negro
Imagen de salón abierto y gris y negro clásico renovado grande con paredes negras, suelo de madera pintada, chimenea de esquina, piedra de revestimiento, televisor colgado en la pared y suelo negro
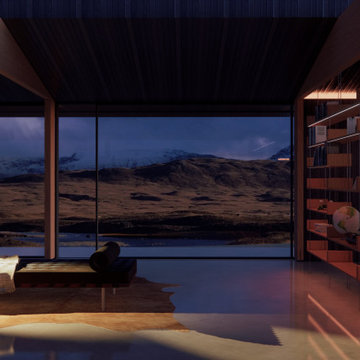
Modelo de biblioteca en casa abierta y gris y negra minimalista con paredes negras, suelo de cemento, machihembrado y machihembrado
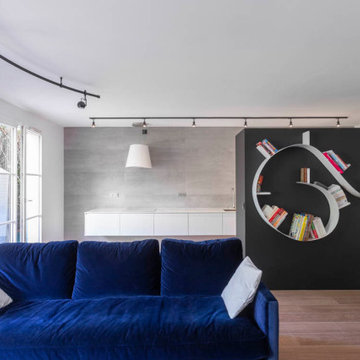
Imagen de biblioteca en casa abierta y gris y negra contemporánea de tamaño medio sin chimenea con paredes negras, suelo de madera en tonos medios y suelo marrón
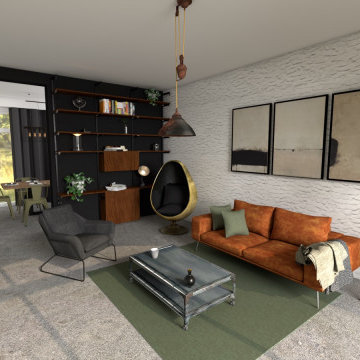
intérieur industriel. Très design, aux tons de noir, gris et marron. Mobilier design
Ejemplo de salón gris y negro minimalista con paredes negras, suelo de cemento, suelo gris y piedra
Ejemplo de salón gris y negro minimalista con paredes negras, suelo de cemento, suelo gris y piedra
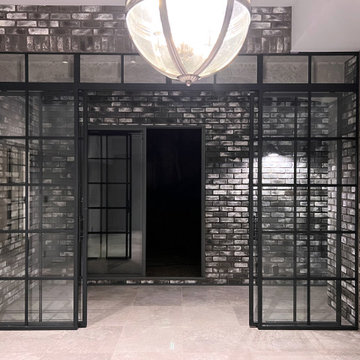
広さのあるリビングルームには味わい深いライムストーン調の大判サイズ(600角)タイルを使用し、ダイナミックでエレガントな印象を与える空間に。
庭を楽しめるインナーテラスの壁は、シックなグレーカラーのブリックタイルを使用して空間を引き締めました。アンティークレンガを原型とした製品で、近くで見てもそのリアリティは本物以上の佇まいを醸し出しています。テラスドアのアイアンやガラス、ブラケットライト、そしてブリックタイルという異素材同士が競い合うことなく調和しており、美しい空間を作り出しています。
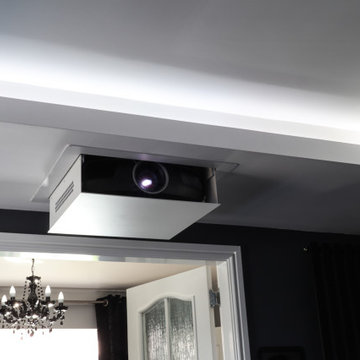
This living room was transformed with a hidden home cinema system. The projector screen and projector both retract back into the ceiling at the click of a button when the room needs to act like a regular lounge.
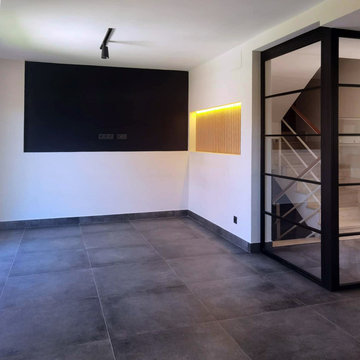
En esta ocasión se nos contrató para realizar la forma de una planta baja compuesta por hall de acceso, cocina y salón comedor. Planteamos un cerramiento de hierro y cristal para separar el espacio del hall de las áreas comunes. El resultado fue un espacio funcional, comunicado visualmente y con mucha luz a pesar de haber usado una paleta de colores oscuros.
29 ideas para salones grises y negros con paredes negras
1
