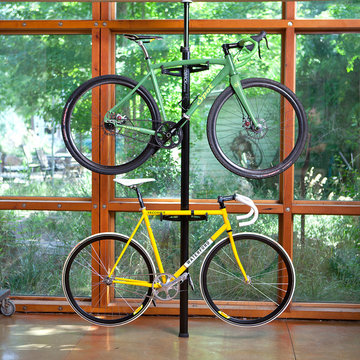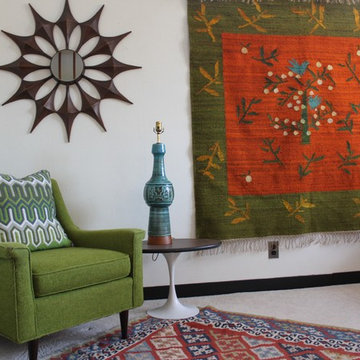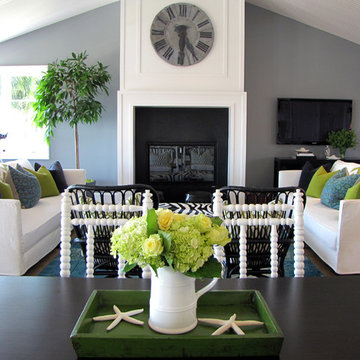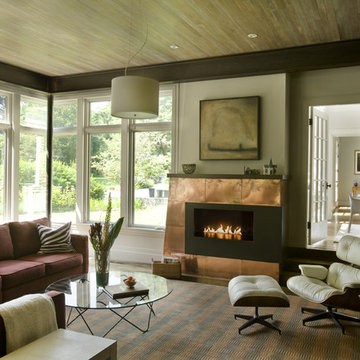21.765 ideas para salones verdes
Filtrar por
Presupuesto
Ordenar por:Popular hoy
61 - 80 de 21.765 fotos
Artículo 1 de 2
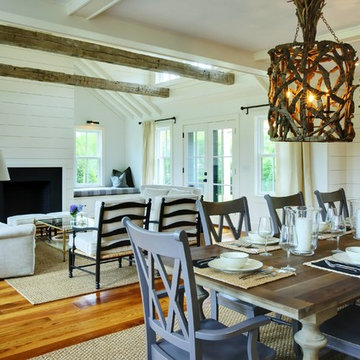
Modelo de salón abierto costero de tamaño medio sin televisor con paredes blancas, suelo de madera en tonos medios, todas las chimeneas y marco de chimenea de piedra

Here's what our clients from this project had to say:
We LOVE coming home to our newly remodeled and beautiful 41 West designed and built home! It was such a pleasure working with BJ Barone and especially Paul Widhalm and the entire 41 West team. Everyone in the organization is incredibly professional and extremely responsive. Personal service and strong attention to the client and details are hallmarks of the 41 West construction experience. Paul was with us every step of the way as was Ed Jordon (Gary David Designs), a 41 West highly recommended designer. When we were looking to build our dream home, we needed a builder who listened and understood how to bring our ideas and dreams to life. They succeeded this with the utmost honesty, integrity and quality!
41 West has exceeded our expectations every step of the way, and we have been overwhelmingly impressed in all aspects of the project. It has been an absolute pleasure working with such devoted, conscientious, professionals with expertise in their specific fields. Paul sets the tone for excellence and this level of dedication carries through the project. We so appreciated their commitment to perfection...So much so that we also hired them for two more remodeling projects.
We love our home and would highly recommend 41 West to anyone considering building or remodeling a home.

The family room, including the kitchen and breakfast area, features stunning indirect lighting, a fire feature, stacked stone wall, art shelves and a comfortable place to relax and watch TV.
Photography: Mark Boisclair

Foto de salón cerrado tradicional de tamaño medio con todas las chimeneas, televisor colgado en la pared, paredes beige, suelo de madera en tonos medios, marco de chimenea de yeso, suelo beige y alfombra

Upon entering the penthouse the light and dark contrast continues. The exposed ceiling structure is stained to mimic the 1st floor's "tarred" ceiling. The reclaimed fir plank floor is painted a light vanilla cream. And, the hand plastered concrete fireplace is the visual anchor that all the rooms radiate off of. Tucked behind the fireplace is an intimate library space.
Photo by Lincoln Barber

Architects Modern
This mid-century modern home was designed by the architect Charles Goodman in 1950. Janet Bloomberg, a KUBE partner, completely renovated it, retaining but enhancing the spirit of the original home. None of the rooms were relocated, but the house was opened up and restructured, and fresh finishes and colors were introduced throughout. A new powder room was tucked into the space of a hall closet, and built-in storage was created in every possible location - not a single square foot is left unused. Existing mechanical and electrical systems were replaced, creating a modern home within the shell of the original historic structure. Floor-to-ceiling glass in every room allows the outside to flow seamlessly with the interior, making the small footprint feel substantially larger. all,photos: Greg Powers Photography

Gacek Design Group - City Living on the Hudson - Living space; Halkin Mason Photography, LLC
Diseño de salón abierto actual con paredes verdes, suelo de madera oscura y suelo negro
Diseño de salón abierto actual con paredes verdes, suelo de madera oscura y suelo negro
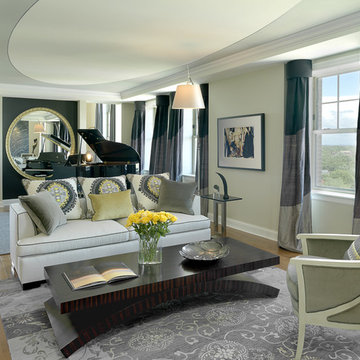
Interior Designer: Karen Pepper
Photo by: Alise O'Brien
Modelo de salón con rincón musical abierto contemporáneo grande con paredes beige y suelo de madera en tonos medios
Modelo de salón con rincón musical abierto contemporáneo grande con paredes beige y suelo de madera en tonos medios

The original double-sided fireplace anchors and connects the living and dining spaces. The owner’s carefully selected modern furnishings are arranged on a new hardwood floor. Photo Credit: Dale Lang

Imagen de salón clásico renovado con todas las chimeneas, televisor colgado en la pared y cortinas
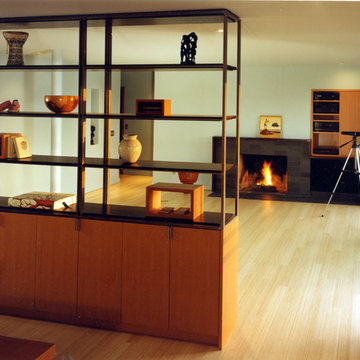
Addition and Remodel of a 1950's rambler
Imagen de salón moderno sin televisor con todas las chimeneas
Imagen de salón moderno sin televisor con todas las chimeneas

Steve Henke
Foto de salón para visitas cerrado tradicional de tamaño medio sin televisor con paredes beige, suelo de madera clara, todas las chimeneas, marco de chimenea de piedra y casetón
Foto de salón para visitas cerrado tradicional de tamaño medio sin televisor con paredes beige, suelo de madera clara, todas las chimeneas, marco de chimenea de piedra y casetón

Praised for its visually appealing, modern yet comfortable design, this Scottsdale residence took home the gold in the 2014 Design Awards from Professional Builder magazine. Built by Calvis Wyant Luxury Homes, the 5,877-square-foot residence features an open floor plan that includes Western Window Systems’ multi-slide pocket doors to allow for optimal inside-to-outside flow. Tropical influences such as covered patios, a pool, and reflecting ponds give the home a lush, resort-style feel.

Shannon McGrath
Ejemplo de salón abierto contemporáneo de tamaño medio con suelo de cemento y paredes blancas
Ejemplo de salón abierto contemporáneo de tamaño medio con suelo de cemento y paredes blancas
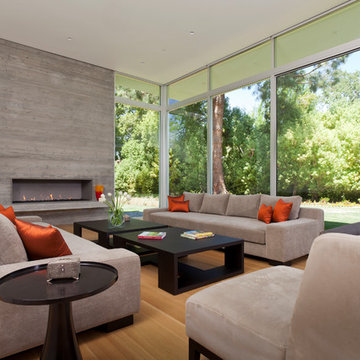
Diseño de salón abierto actual sin televisor con paredes blancas, suelo de madera clara y chimenea lineal
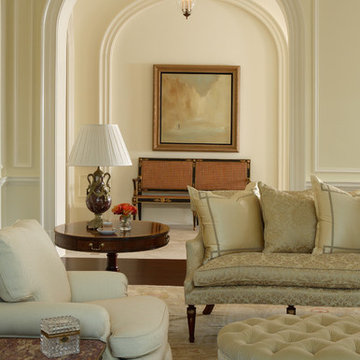
Interiors by Christy Dillard Kratzer, Architecture by Harrison Design Associates, Photography by Chris Little of Little and Associate.
Foto de salón clásico con suelo de madera oscura y arcos
Foto de salón clásico con suelo de madera oscura y arcos
21.765 ideas para salones verdes
4
