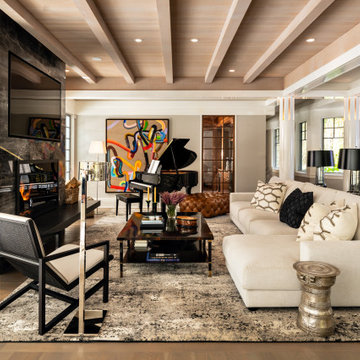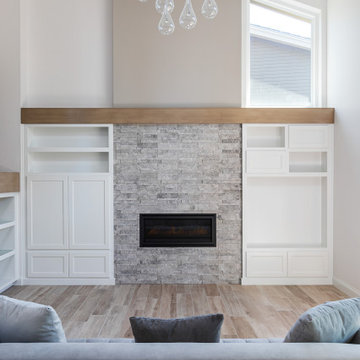89.031 ideas para salas de estar clásicas renovadas
Filtrar por
Presupuesto
Ordenar por:Popular hoy
61 - 80 de 89.031 fotos
Artículo 1 de 3

Photography by Picture Perfect House
Imagen de sala de estar abierta clásica renovada de tamaño medio con paredes blancas, suelo de madera en tonos medios, todas las chimeneas, marco de chimenea de ladrillo, televisor colgado en la pared, machihembrado y suelo marrón
Imagen de sala de estar abierta clásica renovada de tamaño medio con paredes blancas, suelo de madera en tonos medios, todas las chimeneas, marco de chimenea de ladrillo, televisor colgado en la pared, machihembrado y suelo marrón

Ejemplo de sala de estar abierta tradicional renovada con paredes grises, suelo de madera oscura, todas las chimeneas, televisor colgado en la pared, suelo marrón y panelado
Encuentra al profesional adecuado para tu proyecto

Starting with the great room; the center of attention is the linear fireplace faced with rich walnut paneling and flanked by walnut floating shelves with storage cabinets below painted “Railings” by Farrow & Ball. Gold Clemente Wall sconces spotlight family pictures and whimsical art pieces. Notice the custom wall paneling with an inset fit perfectly for the mounted TV. This wall paneling aligns so perfectly with a thoughtfully curated bookshelf that covertly opens to a (Surprise!) home office.

A modern yet cozy living room with blue painted cabinets, a large gray sectional colorful accents, and custom drapery panels. The exposed brick fireplace givess the space a casual feel. The Gold accents on the coffee table add polish to the family room.

The photo shows the family room, bathed in light. The vaulted ceiling features exposed wood beams, shiplap panelling, and LED lighting built-in to the beams to cast light upwards toward the ceiling. RGH Construction, Allie Wood Design,In House Photography.

Family Room, Chestnut Hill, MA
Foto de sala de estar abierta tradicional renovada de tamaño medio con paredes beige, suelo de madera oscura, todas las chimeneas, marco de chimenea de piedra, televisor colgado en la pared y suelo marrón
Foto de sala de estar abierta tradicional renovada de tamaño medio con paredes beige, suelo de madera oscura, todas las chimeneas, marco de chimenea de piedra, televisor colgado en la pared y suelo marrón
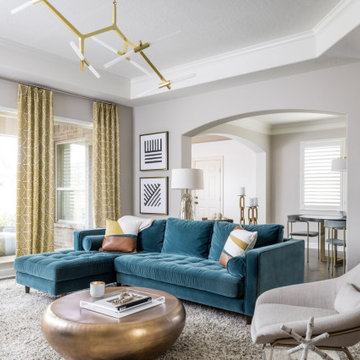
Living room with teal, velvet tufted sectional sofa from Article. Custom shag area rug, chartreuse patterned drapes and leather and linen sofa pillows. Brass pebble coffee table, West elm lounge chair and woven leather accent chair.

Diseño de sala de estar abierta tradicional renovada de tamaño medio sin televisor con paredes blancas, suelo de madera en tonos medios, suelo beige y alfombra
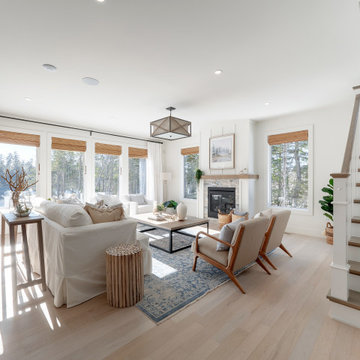
Modern lake house decorated with warm wood tones and blue accents.
Imagen de sala de estar clásica renovada grande con paredes blancas, suelo de madera clara y marco de chimenea de piedra
Imagen de sala de estar clásica renovada grande con paredes blancas, suelo de madera clara y marco de chimenea de piedra
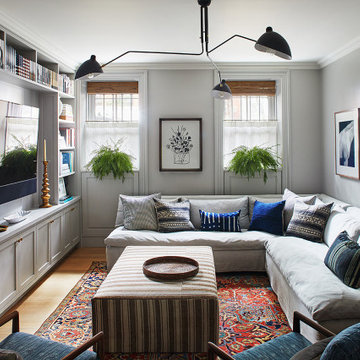
This Cobble Hill Brownstone for a family of five is a fun and captivating design, the perfect blend of the wife’s love of English country style and the husband’s preference for modern. The young power couple, her the co-founder of Maisonette and him an investor, have three children and a dog, requiring that all the surfaces, finishes and, materials used throughout the home are both beautiful and durable to make every room a carefree space the whole family can enjoy.
The primary design challenge for this project was creating both distinct places for the family to live their day to day lives and also a whole floor dedicated to formal entertainment. The clients entertain large dinners on a monthly basis as part of their profession. We solved this by adding an extension on the Garden and Parlor levels. This allowed the Garden level to function as the daily family operations center and the Parlor level to be party central. The kitchen on the garden level is large enough to dine in and accommodate a large catering crew.
On the parlor level, we created a large double parlor in the front of the house; this space is dedicated to cocktail hour and after-dinner drinks. The rear of the parlor is a spacious formal dining room that can seat up to 14 guests. The middle "library" space contains a bar and facilitates access to both the front and rear rooms; in this way, it can double as a staging area for the parties.
The remaining three floors are sleeping quarters for the family and frequent out of town guests. Designing a row house for private and public functions programmatically returns the building to a configuration in line with its original design.
This project was published in Architectural Digest.
Photography by Sam Frost

Imagen de sala de estar abierta clásica renovada grande con paredes blancas, todas las chimeneas, marco de chimenea de piedra, televisor colgado en la pared, suelo de madera en tonos medios y suelo marrón
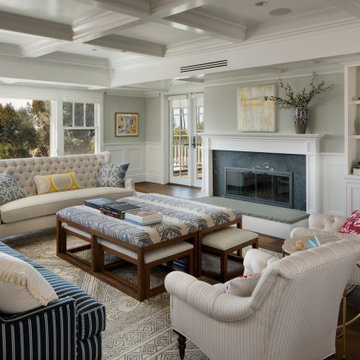
Ejemplo de sala de estar abierta tradicional renovada con paredes grises, suelo de madera oscura, todas las chimeneas, marco de chimenea de piedra y suelo marrón

Bright and cheerful basement rec room with beige sectional, game table, built-in storage, and aqua and red accents.
Photo by Stacy Zarin Goldberg Photography
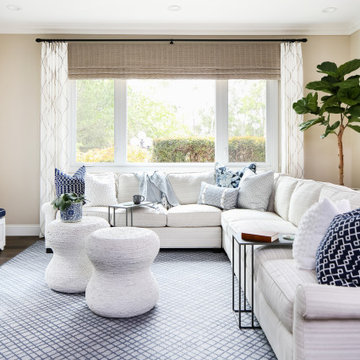
Ejemplo de sala de estar abierta clásica renovada con paredes beige, suelo de madera oscura y suelo marrón
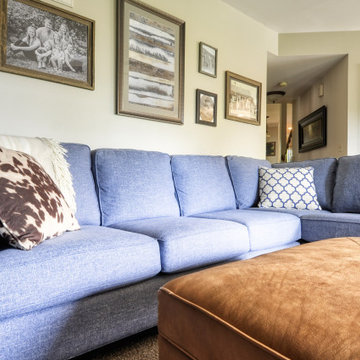
Diseño de sala de estar abierta clásica renovada de tamaño medio sin chimenea con paredes grises, moqueta, televisor independiente y suelo gris

Modelo de sala de estar clásica renovada con paredes grises, suelo de madera oscura y suelo marrón
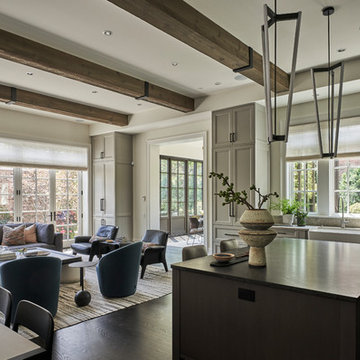
The first floor includes a foyer, parlor, powder room, dining room, music room, kitchen, family room, wet bar, butler’s pantry, and game room. With an 11’+ ceiling height Studio Gild created a stepped ceiling treatment and designed the wood trim to allow for a more modern aesthetic. Wood timber beams with iron brackets adorn the celling of the great room.
89.031 ideas para salas de estar clásicas renovadas

Foto de sala de estar abierta clásica renovada grande con paredes blancas, suelo de madera en tonos medios, chimenea de doble cara, marco de chimenea de piedra, televisor colgado en la pared y suelo marrón
4
