690 ideas para salas de estar clásicas renovadas con paredes amarillas
Filtrar por
Presupuesto
Ordenar por:Popular hoy
1 - 20 de 690 fotos

Michael Lee
Modelo de sala de estar abierta tradicional renovada grande sin chimenea con televisor retractable, suelo marrón, paredes amarillas y suelo de madera oscura
Modelo de sala de estar abierta tradicional renovada grande sin chimenea con televisor retractable, suelo marrón, paredes amarillas y suelo de madera oscura
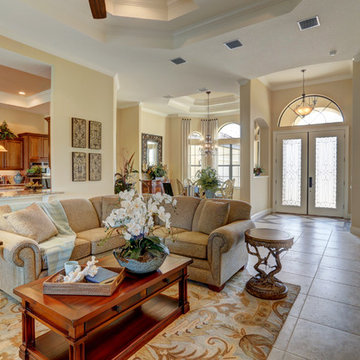
Ejemplo de sala de estar abierta tradicional renovada grande con paredes amarillas, suelo de baldosas de cerámica, televisor colgado en la pared, suelo beige, chimenea lineal y marco de chimenea de baldosas y/o azulejos
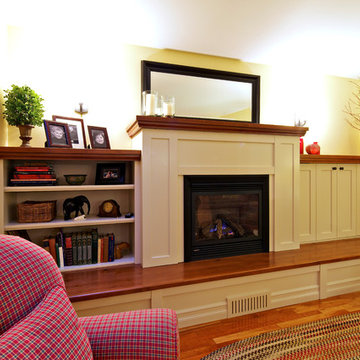
Foto de sala de estar cerrada clásica renovada de tamaño medio sin televisor con paredes amarillas, suelo de madera en tonos medios, todas las chimeneas y marco de chimenea de madera
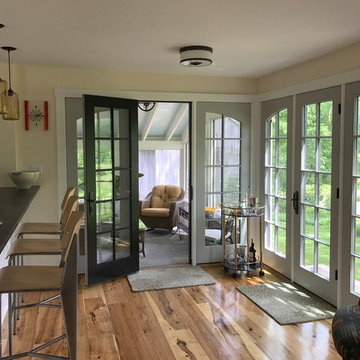
The new owners of this house in Harvard, Massachusetts loved its location and authentic Shaker characteristics, but weren’t fans of its curious layout. A dated first-floor full bathroom could only be accessed by going up a few steps to a landing, opening the bathroom door and then going down the same number of steps to enter the room. The dark kitchen faced the driveway to the north, rather than the bucolic backyard fields to the south. The dining space felt more like an enlarged hall and could only comfortably seat four. Upstairs, a den/office had a woefully low ceiling; the master bedroom had limited storage, and a sad full bathroom featured a cramped shower.
KHS proposed a number of changes to create an updated home where the owners could enjoy cooking, entertaining, and being connected to the outdoors from the first-floor living spaces, while also experiencing more inviting and more functional private spaces upstairs.
On the first floor, the primary change was to capture space that had been part of an upper-level screen porch and convert it to interior space. To make the interior expansion seamless, we raised the floor of the area that had been the upper-level porch, so it aligns with the main living level, and made sure there would be no soffits in the planes of the walls we removed. We also raised the floor of the remaining lower-level porch to reduce the number of steps required to circulate from it to the newly expanded interior. New patio door systems now fill the arched openings that used to be infilled with screen. The exterior interventions (which also included some new casement windows in the dining area) were designed to be subtle, while affording significant improvements on the interior. Additionally, the first-floor bathroom was reconfigured, shifting one of its walls to widen the dining space, and moving the entrance to the bathroom from the stair landing to the kitchen instead.
These changes (which involved significant structural interventions) resulted in a much more open space to accommodate a new kitchen with a view of the lush backyard and a new dining space defined by a new built-in banquette that comfortably seats six, and -- with the addition of a table extension -- up to eight people.
Upstairs in the den/office, replacing the low, board ceiling with a raised, plaster, tray ceiling that springs from above the original board-finish walls – newly painted a light color -- created a much more inviting, bright, and expansive space. Re-configuring the master bath to accommodate a larger shower and adding built-in storage cabinets in the master bedroom improved comfort and function. A new whole-house color palette rounds out the improvements.
Photos by Katie Hutchison
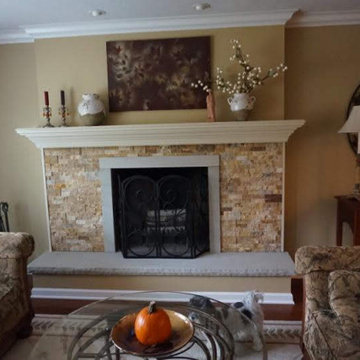
Dry stacked stone fireplace surround with wood mantel and sand stone hearth add warmth to this sitting room. We added ambiance with recessed lighting over fireplace and although homeowner hung art over mantel this area was wired for television mount.
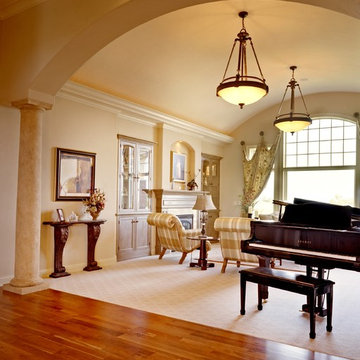
Diseño de sala de estar con rincón musical cerrada tradicional renovada grande con paredes amarillas, moqueta, todas las chimeneas y marco de chimenea de piedra
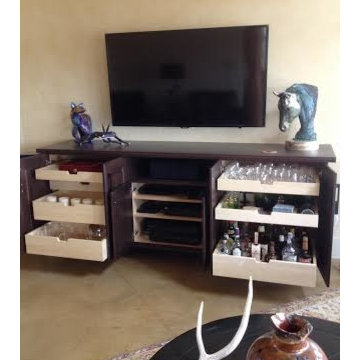
This specialty cabinet was designed by Phil Rudick, Architect of Urban kirchens + Baths of Austin, Tx to house media equipment and to provide general storage on full extension soft close drawer guides.
No space was wasted.
The cabinet doors have a traditional look but the finish and cabinet sculpting put it in the transitional camp. Doors are self and soft closing.
The toe recesses are exaggerated giving this eight foot long piece of furniture a floating look.
Photo by Urban Kitchens + Baths
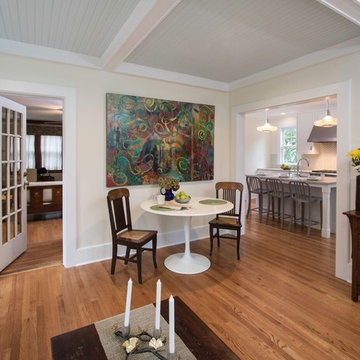
The former home had a porch
https://www.clawsonarchitects.com/blog-entry/2017/08/when-empathy-hits-home.html
It was a huge decision to forgo the screened porch that held so many memories. However, the family determined that a larger room that mimicked the sun porch by recreating the bead board ceiling in the traditional robins egg blue that they had always loved. The original back glass door off the living room remained. The new large comfy couch under the 8 windows that surround the room have proven to be the place of choice to lounge. The original porch was a half the size. The family is thrilled with the ability to all hang out in the space in this sun filled room.
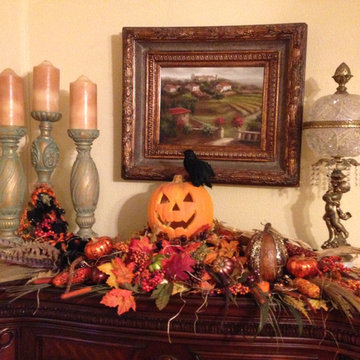
Let Belle Maison Living create a spooky, Halloween mantel decoration for you.
Ejemplo de sala de estar cerrada clásica renovada de tamaño medio con paredes amarillas, suelo de madera en tonos medios, todas las chimeneas y marco de chimenea de madera
Ejemplo de sala de estar cerrada clásica renovada de tamaño medio con paredes amarillas, suelo de madera en tonos medios, todas las chimeneas y marco de chimenea de madera
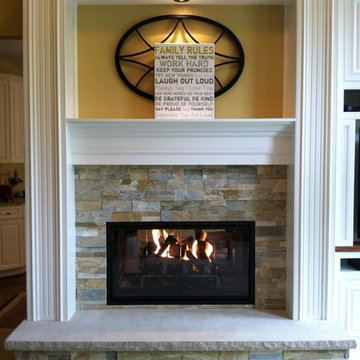
Sierra AccentStone
Modelo de sala de estar abierta clásica renovada de tamaño medio sin chimenea y televisor con paredes amarillas, moqueta, marco de chimenea de piedra y suelo beige
Modelo de sala de estar abierta clásica renovada de tamaño medio sin chimenea y televisor con paredes amarillas, moqueta, marco de chimenea de piedra y suelo beige

Ejemplo de sala de estar con biblioteca cerrada clásica renovada de tamaño medio sin chimenea y televisor con paredes amarillas, suelo de madera en tonos medios y suelo marrón
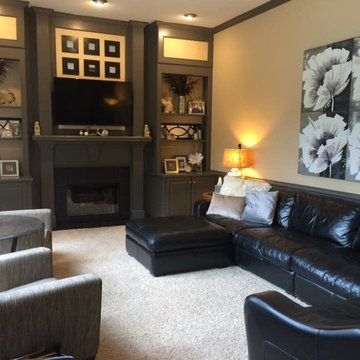
Before and after picture, I truly love the look of a dark painted oak woodwork.
Foto de sala de estar cerrada clásica renovada de tamaño medio con paredes amarillas, moqueta, todas las chimeneas, marco de chimenea de madera, televisor independiente y suelo blanco
Foto de sala de estar cerrada clásica renovada de tamaño medio con paredes amarillas, moqueta, todas las chimeneas, marco de chimenea de madera, televisor independiente y suelo blanco
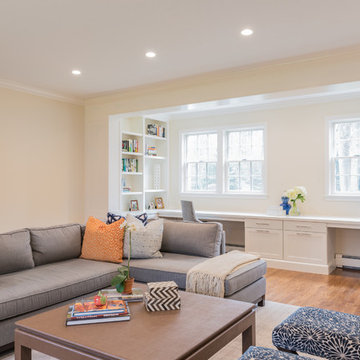
Kayla Lynne Photography
Modelo de sala de estar tradicional renovada de tamaño medio con paredes amarillas, suelo de madera en tonos medios, suelo marrón, todas las chimeneas, televisor colgado en la pared y marco de chimenea de piedra
Modelo de sala de estar tradicional renovada de tamaño medio con paredes amarillas, suelo de madera en tonos medios, suelo marrón, todas las chimeneas, televisor colgado en la pared y marco de chimenea de piedra
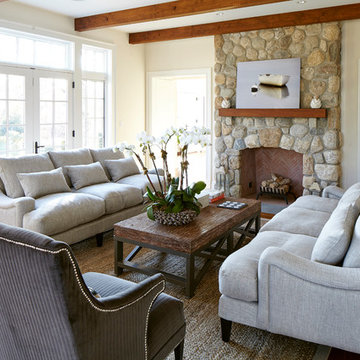
Photo by Chi Chi Ubina
Diseño de sala de estar cerrada tradicional renovada grande sin televisor con paredes amarillas, suelo de madera en tonos medios, todas las chimeneas y marco de chimenea de piedra
Diseño de sala de estar cerrada tradicional renovada grande sin televisor con paredes amarillas, suelo de madera en tonos medios, todas las chimeneas y marco de chimenea de piedra
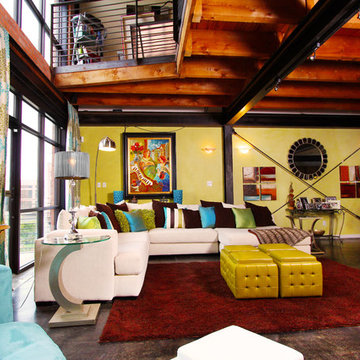
This Dallas loft features exposed wooden ceiling beams, black railing, and dramatic clerestory windows. Surrounded by vibrant, acid green walls, the eclectic atmosphere is a marvel to behold. From the white sectional sofa and extravagant lighting, to the bright yellow ottomans, it's energetic and bold. The red area rug and chocolate couch pillows contrast with the bright shades of turquoise and green. Adorned with contemporary artwork, medallion print drapery panels and a gorgeous round mirror, this colorful creation has a little bit of everything.
Photo Credit: Samantha Day
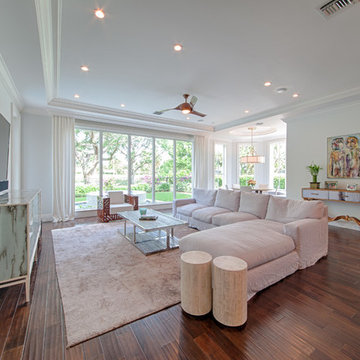
Foto de sala de estar abierta clásica renovada grande sin chimenea con paredes amarillas, suelo de madera en tonos medios, televisor colgado en la pared y suelo marrón
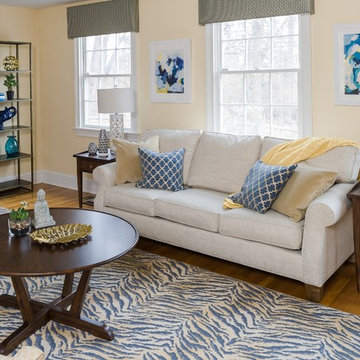
Sequined Asphault Studio
Imagen de sala de estar clásica renovada grande con paredes amarillas, suelo de madera clara y alfombra
Imagen de sala de estar clásica renovada grande con paredes amarillas, suelo de madera clara y alfombra
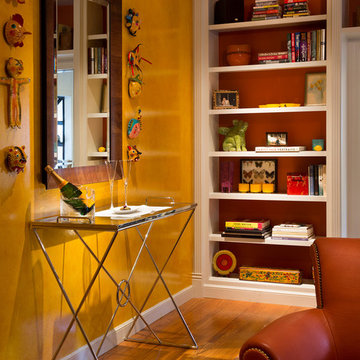
Michael Merrill Design Studio refurbished the interior of this two level residence into something at once classic and joyful. Our client has a tremendous sense of humor as well as a great passion for life. We hope you can sense that personality throughout her residence.
Photos © Paul Dyer Photography
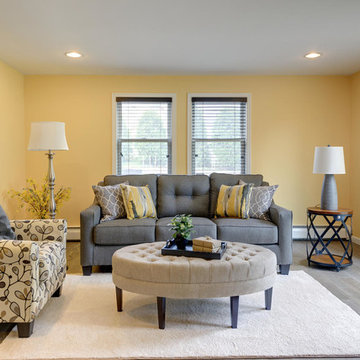
MJE Photographic
Imagen de sala de estar cerrada clásica renovada grande con paredes amarillas, suelo de madera en tonos medios y suelo gris
Imagen de sala de estar cerrada clásica renovada grande con paredes amarillas, suelo de madera en tonos medios y suelo gris
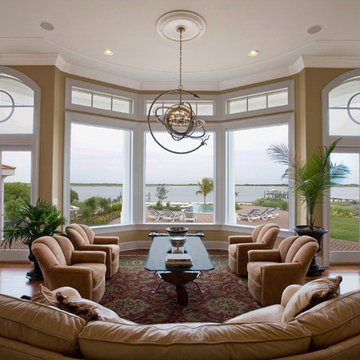
Imagen de sala de estar abierta tradicional renovada grande sin chimenea y televisor con paredes amarillas, suelo de madera clara y suelo beige
690 ideas para salas de estar clásicas renovadas con paredes amarillas
1