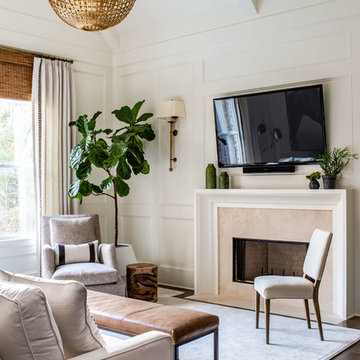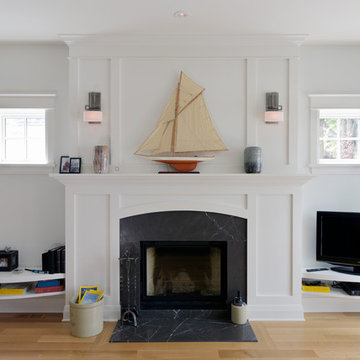89.035 ideas para salas de estar clásicas renovadas
Filtrar por
Presupuesto
Ordenar por:Popular hoy
41 - 60 de 89.035 fotos
Artículo 1 de 3

This addition came about from the client's desire to renovate and enlarge their kitchen. The open floor plan allows seamless movement between the kitchen and the back patio, and is a straight shot through to the mudroom and to the driveway.

Family Room with fireplace, built-in TV, and white cabinetry
Modelo de sala de estar tradicional renovada grande con paredes blancas, suelo de madera oscura, todas las chimeneas, marco de chimenea de piedra, televisor colgado en la pared y alfombra
Modelo de sala de estar tradicional renovada grande con paredes blancas, suelo de madera oscura, todas las chimeneas, marco de chimenea de piedra, televisor colgado en la pared y alfombra
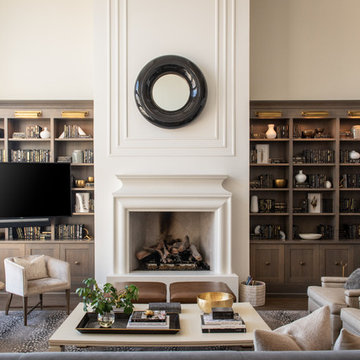
Imagen de sala de estar tradicional renovada con paredes beige, suelo de madera oscura, todas las chimeneas, televisor colgado en la pared y suelo marrón
Encuentra al profesional adecuado para tu proyecto

FineCraft Contractors, Inc.
Soleimani Photography
Foto de sala de juegos en casa abierta tradicional renovada de tamaño medio con paredes blancas, suelo de madera oscura, todas las chimeneas, televisor colgado en la pared y suelo marrón
Foto de sala de juegos en casa abierta tradicional renovada de tamaño medio con paredes blancas, suelo de madera oscura, todas las chimeneas, televisor colgado en la pared y suelo marrón

Imagen de sala de estar abierta tradicional renovada con paredes grises, suelo de madera clara, todas las chimeneas, marco de chimenea de piedra y televisor colgado en la pared

Cynthia Lynn
Foto de sala de estar clásica renovada grande sin chimenea con paredes grises, suelo de madera oscura y suelo marrón
Foto de sala de estar clásica renovada grande sin chimenea con paredes grises, suelo de madera oscura y suelo marrón

These clients retained MMI to assist with a full renovation of the 1st floor following the Harvey Flood. With 4 feet of water in their home, we worked tirelessly to put the home back in working order. While Harvey served our city lemons, we took the opportunity to make lemonade. The kitchen was expanded to accommodate seating at the island and a butler's pantry. A lovely free-standing tub replaced the former Jacuzzi drop-in and the shower was enlarged to take advantage of the expansive master bathroom. Finally, the fireplace was extended to the two-story ceiling to accommodate the TV over the mantel. While we were able to salvage much of the existing slate flooring, the overall color scheme was updated to reflect current trends and a desire for a fresh look and feel. As with our other Harvey projects, our proudest moments were seeing the family move back in to their beautifully renovated home.

Foto de sala de estar clásica renovada con paredes grises, todas las chimeneas, marco de chimenea de baldosas y/o azulejos y televisor colgado en la pared

We worked on a complete remodel of this home. We modified the entire floor plan as well as stripped the home down to drywall and wood studs. All finishes are new, including a brand new kitchen that was the previous living room.
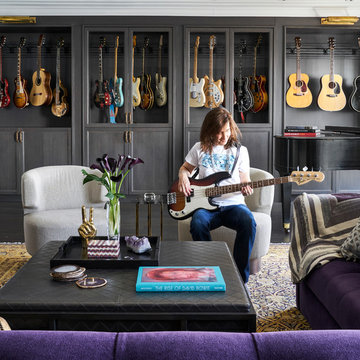
Mike Schwartz
Ejemplo de sala de estar con rincón musical clásica renovada con pared multimedia
Ejemplo de sala de estar con rincón musical clásica renovada con pared multimedia

MODERN ORGANIC UPDATED FAMILY ROOM
LUXE LIVING SPACE
NEUTRAL COLOR PALETTE
GRAYS
TEXTURE
CORAL
ORGANIC ACCESSORIES
ACCESSORIES
HERRINGBONE WOOD WALLPAPER
CHEVRON WOOD WALLPAPER
MODERN RUG
METALLIC CORK CEILING WALLPAPER
MIXED METALS
SCULPTURED GLASS CEILING LIGHT
MODERN ART
GRAY SHAGREEN CABINET
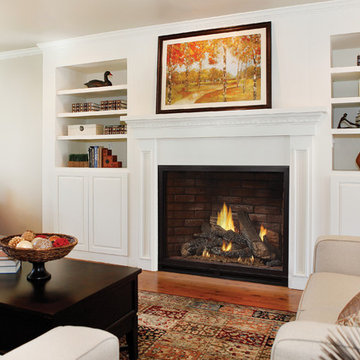
Foto de sala de estar abierta clásica renovada de tamaño medio sin televisor con paredes beige, suelo de madera en tonos medios, todas las chimeneas, marco de chimenea de yeso y suelo marrón

Walk on sunshine with Skyline Floorscapes' Ivory White Oak. This smooth operator of floors adds charm to any room. Its delightfully light tones will have you whistling while you work, play, or relax at home.
This amazing reclaimed wood style is a perfect environmentally-friendly statement for a modern space, or it will match the design of an older house with its vintage style. The ivory color will brighten up any room.
This engineered wood is extremely strong with nine layers and a 3mm wear layer of White Oak on top. The wood is handscraped, adding to the lived-in quality of the wood. This will make it look like it has been in your home all along.
Each piece is 7.5-in. wide by 71-in. long by 5/8-in. thick in size. It comes with a 35-year finish warranty and a lifetime structural warranty.
This is a real wood engineered flooring product made from white oak. It has a beautiful ivory color with hand scraped, reclaimed planks that are finished in oil. The planks have a tongue & groove construction that can be floated, glued or nailed down.

This Model Home showcases a high-contrast color palette with varying blends of soft, neutral textiles, complemented by deep, rich case-piece finishes.

Photo - Jessica Glynn Photography
Imagen de sala de estar cerrada clásica renovada de tamaño medio con todas las chimeneas, televisor colgado en la pared, paredes multicolor, suelo de madera clara, marco de chimenea de piedra, suelo beige y alfombra
Imagen de sala de estar cerrada clásica renovada de tamaño medio con todas las chimeneas, televisor colgado en la pared, paredes multicolor, suelo de madera clara, marco de chimenea de piedra, suelo beige y alfombra

©Finished Basement Company
Imagen de sala de estar tradicional renovada grande sin chimenea con paredes grises, suelo de madera en tonos medios y suelo beige
Imagen de sala de estar tradicional renovada grande sin chimenea con paredes grises, suelo de madera en tonos medios y suelo beige

Anna Wurz
Foto de sala de estar con biblioteca cerrada clásica renovada de tamaño medio con paredes grises, suelo de madera oscura, chimenea lineal, pared multimedia, marco de chimenea de baldosas y/o azulejos y alfombra
Foto de sala de estar con biblioteca cerrada clásica renovada de tamaño medio con paredes grises, suelo de madera oscura, chimenea lineal, pared multimedia, marco de chimenea de baldosas y/o azulejos y alfombra
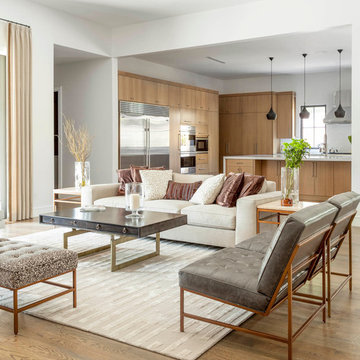
Nathan Schroder Photography
Foto de sala de estar tradicional renovada sin televisor con paredes blancas, suelo de madera en tonos medios y alfombra
Foto de sala de estar tradicional renovada sin televisor con paredes blancas, suelo de madera en tonos medios y alfombra
89.035 ideas para salas de estar clásicas renovadas
3
