299 ideas para salas de estar clásicas renovadas con piedra de revestimiento
Filtrar por
Presupuesto
Ordenar por:Popular hoy
1 - 20 de 299 fotos
Artículo 1 de 3

Ejemplo de sala de estar abierta y abovedada clásica renovada grande con suelo de madera en tonos medios, chimenea lineal, piedra de revestimiento, televisor colgado en la pared, suelo gris y paredes marrones

Opening up the great room to the rest of the lower level was a major priority in this remodel. Walls were removed to allow more light and open-concept design transpire with the same LVT flooring throughout. The fireplace received a new look with splitface stone and cantilever hearth. Painting the back wall a rich blue gray brings focus to the heart of this home around the fireplace. New artwork and accessories accentuate the bold blue color. Large sliding glass doors to the back of the home are covered with a sleek roller shade and window cornice in a solid fabric with a geometric shape trim.
Barn doors to the office add a little depth to the space when closed. Prospect into the family room, dining area, and stairway from the front door were important in this design.

Ejemplo de sala de estar abierta clásica renovada con paredes grises, todas las chimeneas, piedra de revestimiento, televisor colgado en la pared y suelo gris
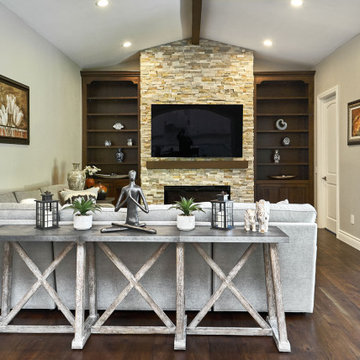
Diseño de sala de estar abierta y abovedada tradicional renovada grande con paredes grises, suelo de madera oscura, todas las chimeneas, piedra de revestimiento, televisor colgado en la pared y suelo marrón
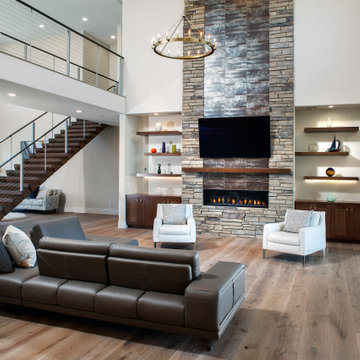
This luxury, modern-style family room provides a warm feeling to its owner with its mixture of textured and soft materials. We provided the beautiful walnut mantel, the shaker-style cabinets, and the floating shelves for storage and decorative placement. The brass hanging chandelier, the floating stairs, and its railing complement the modern style of this luxury space.
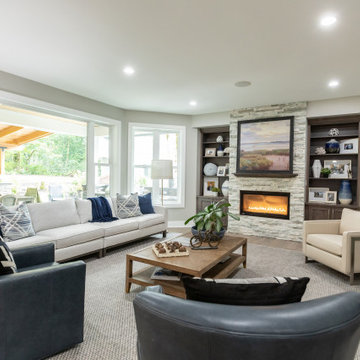
Ejemplo de sala de estar tradicional renovada con paredes grises, suelo de madera en tonos medios, todas las chimeneas, piedra de revestimiento y suelo marrón
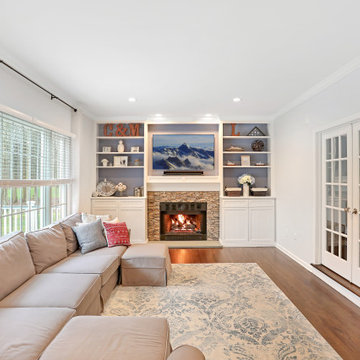
Custom Interior Home Addition / Extension in New Jersey.
Modelo de sala de estar cerrada tradicional renovada de tamaño medio con paredes blancas, suelo de madera en tonos medios, todas las chimeneas, piedra de revestimiento y suelo marrón
Modelo de sala de estar cerrada tradicional renovada de tamaño medio con paredes blancas, suelo de madera en tonos medios, todas las chimeneas, piedra de revestimiento y suelo marrón
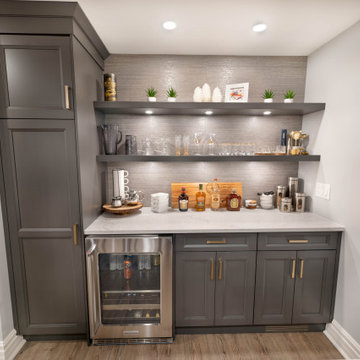
Beautiful light brown and grey-blue stain create gorgeous and functional entertaining spaces in this large basement. Open shelving and floor to ceiling cabinets elevate the space. Undercabinet light with matching shaker style valances create a sense of grandeur. Elegant gold handles throughout and glass doors also add to the richness of the space.
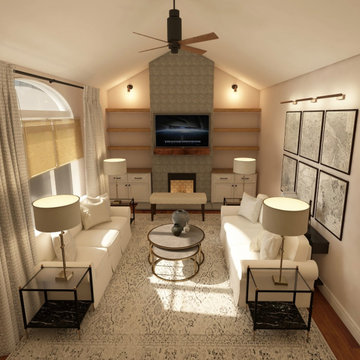
Diseño de sala de estar abierta, abovedada y blanca clásica renovada de tamaño medio con paredes grises, suelo de madera en tonos medios, todas las chimeneas, piedra de revestimiento, televisor colgado en la pared, suelo marrón y alfombra
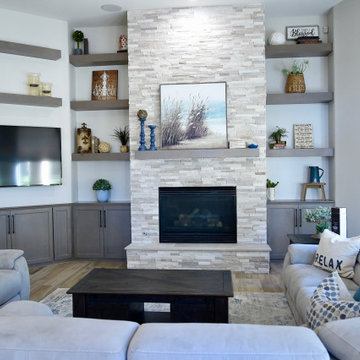
Imagen de sala de estar abierta tradicional renovada de tamaño medio con paredes grises, suelo de baldosas de porcelana, todas las chimeneas, piedra de revestimiento, televisor colgado en la pared y suelo beige

Modelo de sala de estar abovedada clásica renovada con paredes marrones, moqueta, todas las chimeneas, piedra de revestimiento, suelo gris y madera
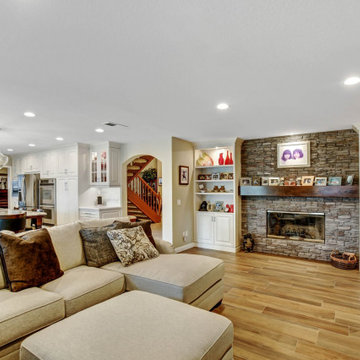
Modelo de sala de estar tradicional renovada con suelo de baldosas de porcelana, todas las chimeneas, piedra de revestimiento y suelo marrón

Eclectic Design displayed in this modern ranch layout. Wooden headers over doors and windows was the design hightlight from the start, and other design elements were put in place to compliment it.
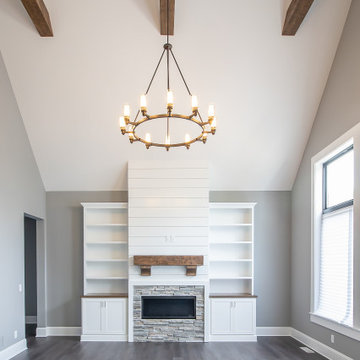
Great room
.
.
.
#payneandpayne #homebuilder #homedecor #homedesign #custombuild #luxuryhome #ohiohomebuilders #ohiocustomhomes #dreamhome #nahb #buildersofinsta
#builtins #chandelier #recroom #marblekitchen #barndoors #familyownedbusiness #clevelandbuilders #cortlandohio #AtHomeCLE
.?@paulceroky

Open Concept family room
Ejemplo de sala de estar con rincón musical abierta tradicional renovada de tamaño medio con paredes blancas, suelo vinílico, todas las chimeneas, piedra de revestimiento, televisor colgado en la pared, suelo gris y boiserie
Ejemplo de sala de estar con rincón musical abierta tradicional renovada de tamaño medio con paredes blancas, suelo vinílico, todas las chimeneas, piedra de revestimiento, televisor colgado en la pared, suelo gris y boiserie

H2D transformed this Mercer Island home into a light filled place to enjoy family, friends and the outdoors. The waterfront home had sweeping views of the lake which were obstructed with the original chopped up floor plan. The goal for the renovation was to open up the main floor to create a great room feel between the sitting room, kitchen, dining and living spaces. A new kitchen was designed for the space with warm toned VG fir shaker style cabinets, reclaimed beamed ceiling, expansive island, and large accordion doors out to the deck. The kitchen and dining room are oriented to take advantage of the waterfront views. Other newly remodeled spaces on the main floor include: entry, mudroom, laundry, pantry, and powder. The remodel of the second floor consisted of combining the existing rooms to create a dedicated master suite with bedroom, large spa-like bathroom, and walk in closet.
Photo: Image Arts Photography
Design: H2D Architecture + Design
www.h2darchitects.com
Construction: Thomas Jacobson Construction
Interior Design: Gary Henderson Interiors
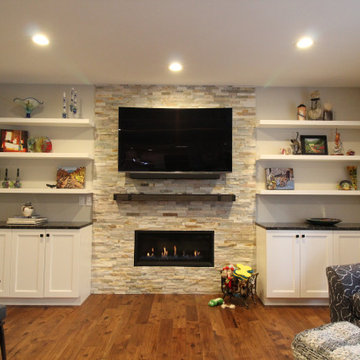
Ejemplo de sala de estar abierta tradicional renovada de tamaño medio con paredes grises, suelo de madera en tonos medios, todas las chimeneas, piedra de revestimiento, televisor colgado en la pared y suelo marrón
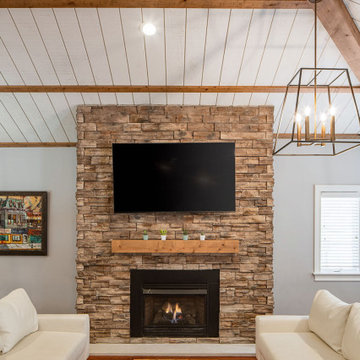
Shiplap vaulted ceiling with exposed wood beams
Ejemplo de sala de estar abierta tradicional renovada grande con paredes grises, suelo de madera en tonos medios, todas las chimeneas, piedra de revestimiento, televisor colgado en la pared, suelo marrón y vigas vistas
Ejemplo de sala de estar abierta tradicional renovada grande con paredes grises, suelo de madera en tonos medios, todas las chimeneas, piedra de revestimiento, televisor colgado en la pared, suelo marrón y vigas vistas
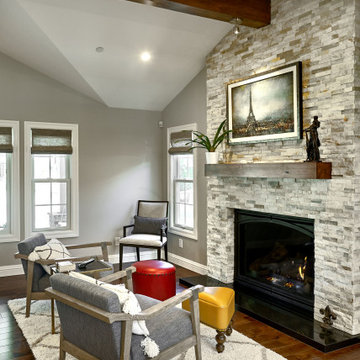
Ejemplo de sala de estar abierta clásica renovada grande con paredes grises, suelo de madera oscura, todas las chimeneas, piedra de revestimiento, suelo marrón y vigas vistas

New Fireplace
Diseño de sala de estar clásica renovada grande con paredes beige, suelo de baldosas de cerámica, todas las chimeneas, piedra de revestimiento, televisor colgado en la pared y suelo beige
Diseño de sala de estar clásica renovada grande con paredes beige, suelo de baldosas de cerámica, todas las chimeneas, piedra de revestimiento, televisor colgado en la pared y suelo beige
299 ideas para salas de estar clásicas renovadas con piedra de revestimiento
1