2.676 ideas para salas de estar clásicas renovadas con televisor independiente
Filtrar por
Presupuesto
Ordenar por:Popular hoy
1 - 20 de 2676 fotos
Artículo 1 de 3

The family room / TV room is cozy with full wall built-in with storage. The back of the shelving has wallcovering to create depth, texture and interest.

Imagen de sala de estar con biblioteca abierta clásica renovada de tamaño medio con paredes beige, suelo de madera en tonos medios, todas las chimeneas, marco de chimenea de ladrillo, televisor independiente, suelo marrón, panelado y vigas vistas

Modelo de sala de estar cerrada tradicional renovada de tamaño medio sin chimenea con paredes beige, suelo de madera en tonos medios, televisor independiente y suelo marrón
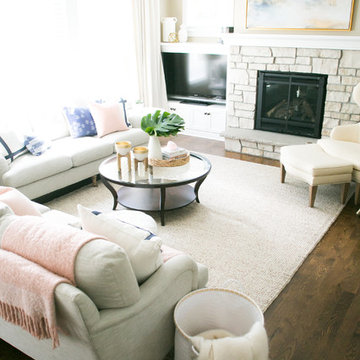
Interiors | Bria Hammel Interiors
Architect for Basement Remodel | Swan Architect & The House Dressing Company
Photographer | Laura Rae Photography
Imagen de sala de estar abierta clásica renovada con paredes beige, suelo de madera oscura, todas las chimeneas, marco de chimenea de piedra y televisor independiente
Imagen de sala de estar abierta clásica renovada con paredes beige, suelo de madera oscura, todas las chimeneas, marco de chimenea de piedra y televisor independiente
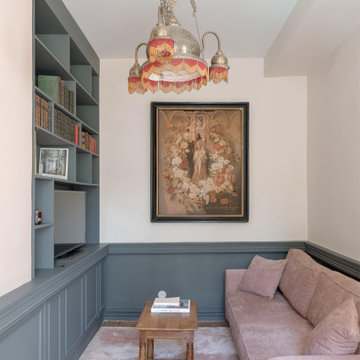
Les couleurs contrastées (gris et rose) proposent une harmonie tout en douceur pout cette bibliothèque nouvellement aménagée.
Imagen de sala de estar con biblioteca cerrada tradicional renovada de tamaño medio con suelo de baldosas de terracota y televisor independiente
Imagen de sala de estar con biblioteca cerrada tradicional renovada de tamaño medio con suelo de baldosas de terracota y televisor independiente

Our clients house was built in 2012, so it was not that outdated, it was just dark. The clients wanted to lighten the kitchen and create something that was their own, using more unique products. The master bath needed to be updated and they wanted the upstairs game room to be more functional for their family.
The original kitchen was very dark and all brown. The cabinets were stained dark brown, the countertops were a dark brown and black granite, with a beige backsplash. We kept the dark cabinets but lightened everything else. A new translucent frosted glass pantry door was installed to soften the feel of the kitchen. The main architecture in the kitchen stayed the same but the clients wanted to change the coffee bar into a wine bar, so we removed the upper cabinet door above a small cabinet and installed two X-style wine storage shelves instead. An undermount farm sink was installed with a 23” tall main faucet for more functionality. We replaced the chandelier over the island with a beautiful Arhaus Poppy large antique brass chandelier. Two new pendants were installed over the sink from West Elm with a much more modern feel than before, not to mention much brighter. The once dark backsplash was now a bright ocean honed marble mosaic 2”x4” a top the QM Calacatta Miel quartz countertops. We installed undercabinet lighting and added over-cabinet LED tape strip lighting to add even more light into the kitchen.
We basically gutted the Master bathroom and started from scratch. We demoed the shower walls, ceiling over tub/shower, demoed the countertops, plumbing fixtures, shutters over the tub and the wall tile and flooring. We reframed the vaulted ceiling over the shower and added an access panel in the water closet for a digital shower valve. A raised platform was added under the tub/shower for a shower slope to existing drain. The shower floor was Carrara Herringbone tile, accented with Bianco Venatino Honed marble and Metro White glossy ceramic 4”x16” tile on the walls. We then added a bench and a Kohler 8” rain showerhead to finish off the shower. The walk-in shower was sectioned off with a frameless clear anti-spot treated glass. The tub was not important to the clients, although they wanted to keep one for resale value. A Japanese soaker tub was installed, which the kids love! To finish off the master bath, the walls were painted with SW Agreeable Gray and the existing cabinets were painted SW Mega Greige for an updated look. Four Pottery Barn Mercer wall sconces were added between the new beautiful Distressed Silver leaf mirrors instead of the three existing over-mirror vanity bars that were originally there. QM Calacatta Miel countertops were installed which definitely brightened up the room!
Originally, the upstairs game room had nothing but a built-in bar in one corner. The clients wanted this to be more of a media room but still wanted to have a kitchenette upstairs. We had to remove the original plumbing and electrical and move it to where the new cabinets were. We installed 16’ of cabinets between the windows on one wall. Plank and Mill reclaimed barn wood plank veneers were used on the accent wall in between the cabinets as a backing for the wall mounted TV above the QM Calacatta Miel countertops. A kitchenette was installed to one end, housing a sink and a beverage fridge, so the clients can still have the best of both worlds. LED tape lighting was added above the cabinets for additional lighting. The clients love their updated rooms and feel that house really works for their family now.
Design/Remodel by Hatfield Builders & Remodelers | Photography by Versatile Imaging
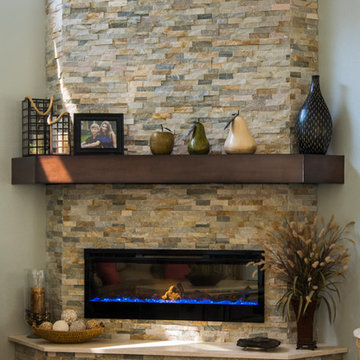
Ken Winders
Imagen de sala de estar abierta clásica renovada grande con paredes grises, suelo de madera en tonos medios, chimenea de esquina, marco de chimenea de piedra, televisor independiente y suelo marrón
Imagen de sala de estar abierta clásica renovada grande con paredes grises, suelo de madera en tonos medios, chimenea de esquina, marco de chimenea de piedra, televisor independiente y suelo marrón
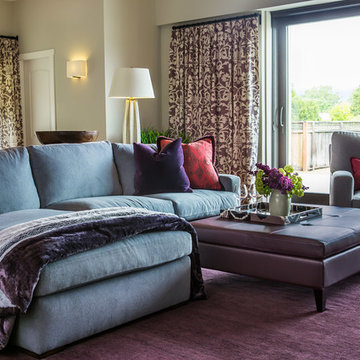
Liz Daly Photography, Signum Architecture
Modelo de sala de estar cerrada clásica renovada de tamaño medio con paredes blancas, suelo de madera oscura y televisor independiente
Modelo de sala de estar cerrada clásica renovada de tamaño medio con paredes blancas, suelo de madera oscura y televisor independiente
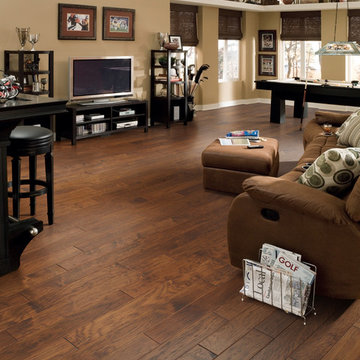
This stunning handscraped engineered hardwood flooring features hickory planks that are further enhanced with hand-applied chatter marks giving each plank its unique character. The flooring ads to the comfortable, lived-in atmosphere to this loft-style man cave that invites you to play a game of pool, take a nap, or saddle up and have a beer at the bar.
In the flooring industry, there’s no shortage of competition. If you’re looking for hardwoods, you’ll find thousands of product options and hundreds of people willing to install them for you. The same goes for tile, carpet, laminate, etc.
At Fantastic Floors, our mission is to provide a quality product, at a competitive price, with a level of service that exceeds our competition. We don’t “sell” floors. We help you find the perfect floors for your family in our design center or bring the showroom to you free of charge. We take the time to listen to your needs and help you select the best flooring option to fit your budget and lifestyle. We can answer any questions you have about how your new floors are engineered and why they make sense for you…all in the comfort of our home or yours.
We work with designers, retail customers, commercial builders, and real estate investors to improve an existing space or create one that is totally new and unique...and we’d love to work with you.
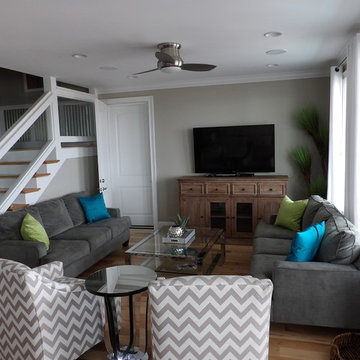
Diseño de sala de estar abierta tradicional renovada de tamaño medio sin chimenea con paredes grises, suelo de madera en tonos medios y televisor independiente
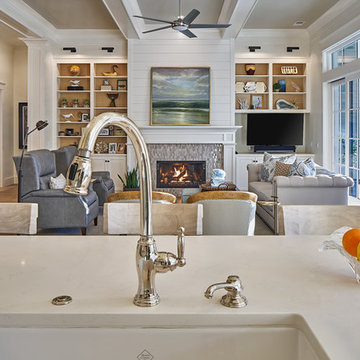
View into the family room from the kitchen. With this open floor plan, whoever is in the kitchen is still part of whatever is going on in the family room. This is a really nice example of open floor plans and why they are becoming more and more popular today. The sliding French doors on the right open to expand the living space even more, by joining with the screened in porch.
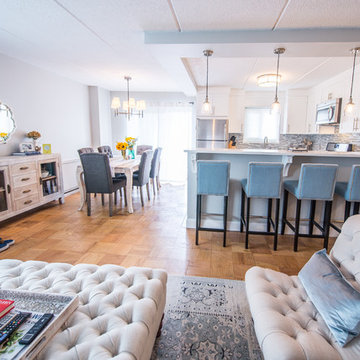
This Kitchen was transformed from an enclosed, dark and dreary space to an elegant, open and inviting family friendly area.
Design features are: White Paint grade Shaker style Cabinet, Peninsula that accommodates 4 comfortable seating, wine rack, stainless steel handles and appliances

Un séjour ouvert très chic dans des tonalités de gris
Foto de sala de estar abierta clásica renovada grande con paredes grises, suelo de baldosas de cerámica, estufa de leña, televisor independiente, suelo gris y vigas vistas
Foto de sala de estar abierta clásica renovada grande con paredes grises, suelo de baldosas de cerámica, estufa de leña, televisor independiente, suelo gris y vigas vistas
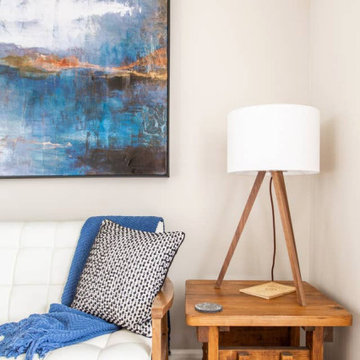
Interior Designer: MOTIV Interiors LLC
Photography: Laura Rockett Photography
Design Challenge: MOTIV Interiors created this colorful yet relaxing retreat - a space for guests to unwind and recharge after a long day of exploring Nashville! Luxury, comfort, and functionality merge in this AirBNB project we completed in just 2 short weeks. Navigating a tight budget, we supplemented the homeowner’s existing personal items and local artwork with great finds from facebook marketplace, vintage + antique shops, and the local salvage yard. The result: a collected look that’s true to Nashville and vacation ready!
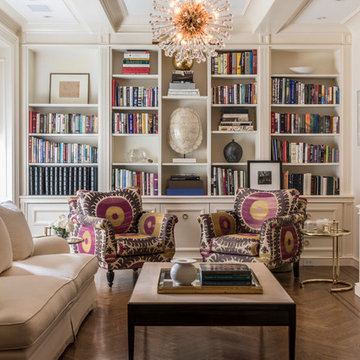
Foto de sala de estar cerrada tradicional renovada pequeña sin chimenea con paredes blancas, suelo de madera en tonos medios, televisor independiente y suelo marrón

Ejemplo de sala de estar con biblioteca cerrada clásica renovada grande con paredes grises, suelo de madera oscura, chimenea lineal, marco de chimenea de piedra, televisor independiente y suelo marrón
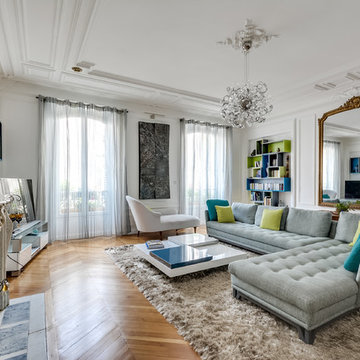
SAS Meero
Modelo de sala de estar con biblioteca cerrada tradicional renovada grande con paredes blancas, televisor independiente y suelo de madera clara
Modelo de sala de estar con biblioteca cerrada tradicional renovada grande con paredes blancas, televisor independiente y suelo de madera clara
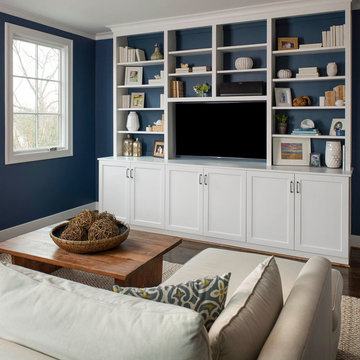
Diseño de sala de juegos en casa cerrada clásica renovada con paredes azules, suelo de madera oscura y televisor independiente

Picture Perfect House
Ejemplo de sala de estar abierta clásica renovada extra grande con paredes grises, suelo de madera clara, marco de chimenea de ladrillo, televisor independiente y suelo gris
Ejemplo de sala de estar abierta clásica renovada extra grande con paredes grises, suelo de madera clara, marco de chimenea de ladrillo, televisor independiente y suelo gris
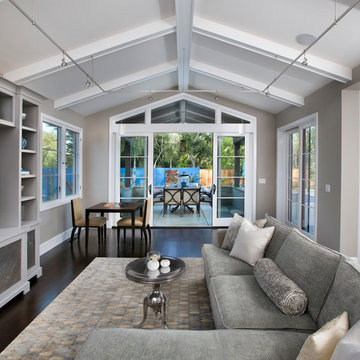
Bernard Andre
Foto de sala de estar abierta clásica renovada con paredes grises, suelo de madera oscura y televisor independiente
Foto de sala de estar abierta clásica renovada con paredes grises, suelo de madera oscura y televisor independiente
2.676 ideas para salas de estar clásicas renovadas con televisor independiente
1