4.655 ideas para salas de estar clásicas renovadas con moqueta
Filtrar por
Presupuesto
Ordenar por:Popular hoy
1 - 20 de 4655 fotos

Paint color is Winter Solstice
Photography by Robert Granoff
Modelo de sala de estar tradicional renovada con paredes grises y moqueta
Modelo de sala de estar tradicional renovada con paredes grises y moqueta

12 Stones Photography
Diseño de sala de estar cerrada tradicional renovada de tamaño medio con paredes grises, moqueta, todas las chimeneas, marco de chimenea de ladrillo, televisor en una esquina y suelo beige
Diseño de sala de estar cerrada tradicional renovada de tamaño medio con paredes grises, moqueta, todas las chimeneas, marco de chimenea de ladrillo, televisor en una esquina y suelo beige

This room overlooking the lake was deemed as the "ladies lounge." A soothing green (Benjamin Moore Silken Pine) is on the walls with a three-dimensional relief hand applied to the window wall with cascading cherry blossom branches.
Sofa and chairs by Tomlinson, coffee table and bookcase by Theodore Alexander, vintage Italian small chests, and ombre green glass table by Mitchell Gold Co. Carpet is Nourison Stardust Aurora Broadloom Carpet in Feather.

Modelo de sala de estar cerrada clásica renovada grande sin chimenea con paredes blancas, moqueta, televisor colgado en la pared y suelo beige
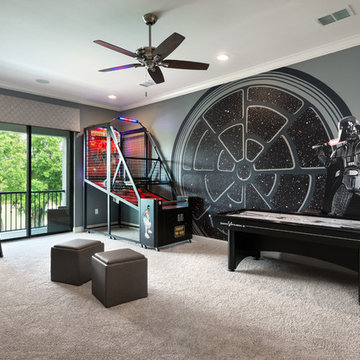
Foto de sala de juegos en casa cerrada clásica renovada con paredes grises, moqueta y suelo beige
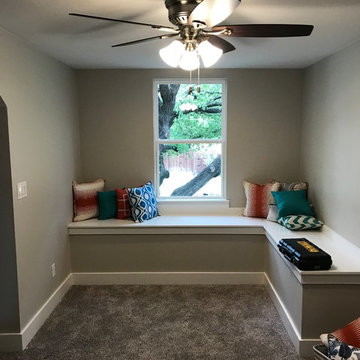
Foto de sala de estar cerrada clásica renovada pequeña sin chimenea y televisor con paredes beige, moqueta y suelo beige
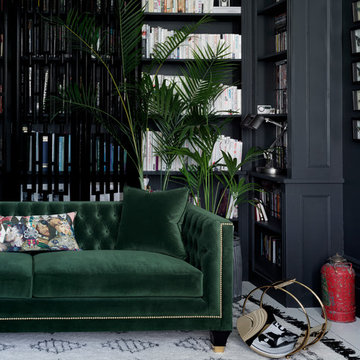
Tailored, Trendy and Art Deco! Balfour is our most charming, luxury sofa boasting a fusion of contemporary and classic style, perfectly combined in this divine hand finished piece. Photographed in House Velvet - Forest Green with gold studding, gold capped feet and lush deep buttoning, one could say this designer sofa is a real stud! Oh, and did we mention that the Balfour sofa comes with one or two complimentary feather filled scatter cushions for that extra snuggle factor, depending on the size. Oooh la la!
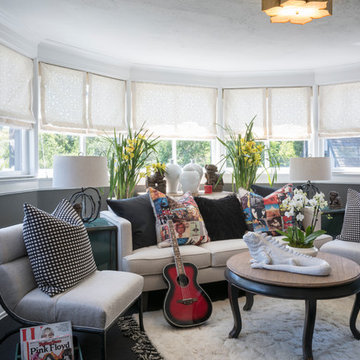
Photo: Carolyn Reyes © 2017 Houzz
Rock Glam Teen Sunroom
Design team: The Art of Room Design
Modelo de sala de estar con rincón musical cerrada clásica renovada con paredes grises, moqueta y suelo negro
Modelo de sala de estar con rincón musical cerrada clásica renovada con paredes grises, moqueta y suelo negro
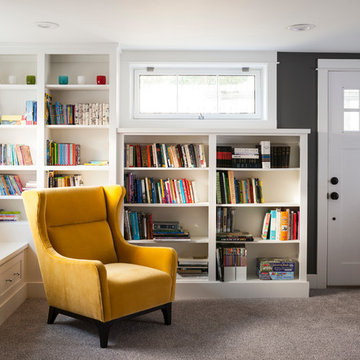
Foto de sala de estar con biblioteca tradicional renovada de tamaño medio con paredes grises y moqueta
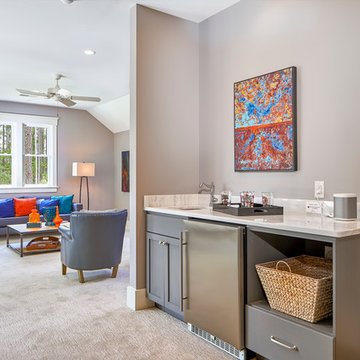
Love the kitchenette in the bonus room, perfect for overnight guests, slumber parties and just relaxing. Neat and compact, this nook has everything needed. The gray cabinets fit in with the rest of the room and the Bianco Andes marble counters are practical and beautiful. With the built in bunk bed, kitchenette and full bath this space has everything you'd need to be favorite and much-used room.
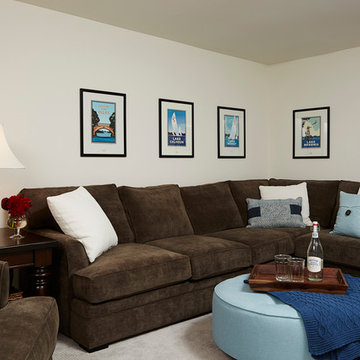
This remodel went from a tiny story-and-a-half Cape Cod, to a charming full two-story home. The basement includes a cozy hangout space as well as an additional bathroom and guest room. The walls in this family room are done in Cloud Cover OC-25 by Benjamin Moore.
Space Plans, Building Design, Interior & Exterior Finishes by Anchor Builders. Photography by Alyssa Lee Photography.

A fresh take on traditional style, this sprawling suburban home draws its occupants together in beautifully, comfortably designed spaces that gather family members for companionship, conversation, and conviviality. At the same time, it adroitly accommodates a crowd, and facilitates large-scale entertaining with ease. This balance of private intimacy and public welcome is the result of Soucie Horner’s deft remodeling of the original floor plan and creation of an all-new wing comprising functional spaces including a mudroom, powder room, laundry room, and home office, along with an exciting, three-room teen suite above. A quietly orchestrated symphony of grayed blues unites this home, from Soucie Horner Collections custom furniture and rugs, to objects, accessories, and decorative exclamationpoints that punctuate the carefully synthesized interiors. A discerning demonstration of family-friendly living at its finest.
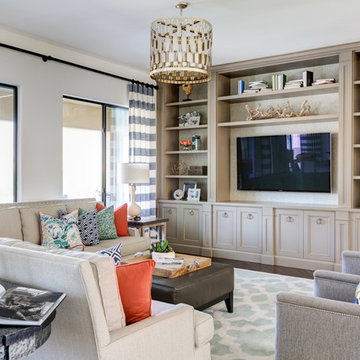
Colorful family room for a family of 5.
Photography by John Woodcock
Modelo de sala de estar abierta tradicional renovada grande sin chimenea con paredes blancas, pared multimedia y moqueta
Modelo de sala de estar abierta tradicional renovada grande sin chimenea con paredes blancas, pared multimedia y moqueta

Interior Design, Interior Architecture, Custom Millwork Design, Furniture Design, Art Curation, & Landscape Architecture by Chango & Co.
Photography by Ball & Albanese
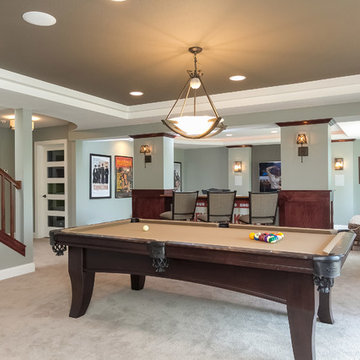
Basement game area with pool table. ©Finished Basement Company
Modelo de sala de juegos en casa abierta clásica renovada grande sin chimenea con paredes grises, moqueta, televisor colgado en la pared y suelo gris
Modelo de sala de juegos en casa abierta clásica renovada grande sin chimenea con paredes grises, moqueta, televisor colgado en la pared y suelo gris

Imagen de sala de estar clásica renovada grande con paredes beige, moqueta y pared multimedia

Photography by Michael J. Lee
Ejemplo de sala de estar cerrada y abovedada tradicional renovada grande con paredes grises, moqueta, todas las chimeneas, marco de chimenea de piedra, pared multimedia, suelo gris y papel pintado
Ejemplo de sala de estar cerrada y abovedada tradicional renovada grande con paredes grises, moqueta, todas las chimeneas, marco de chimenea de piedra, pared multimedia, suelo gris y papel pintado
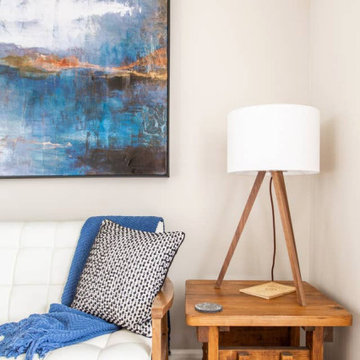
Interior Designer: MOTIV Interiors LLC
Photography: Laura Rockett Photography
Design Challenge: MOTIV Interiors created this colorful yet relaxing retreat - a space for guests to unwind and recharge after a long day of exploring Nashville! Luxury, comfort, and functionality merge in this AirBNB project we completed in just 2 short weeks. Navigating a tight budget, we supplemented the homeowner’s existing personal items and local artwork with great finds from facebook marketplace, vintage + antique shops, and the local salvage yard. The result: a collected look that’s true to Nashville and vacation ready!
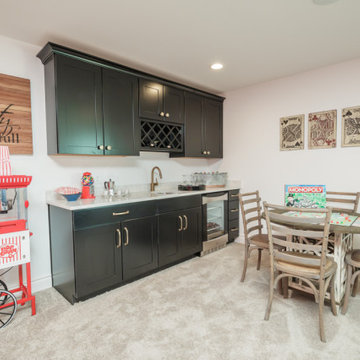
Imagen de sala de estar cerrada clásica renovada grande sin chimenea con paredes blancas, moqueta, televisor colgado en la pared y suelo beige

Transitional/Coastal designed family room space. With custom white linen slipcover sofa in the L-Shape. How gorgeous are these custom Thibaut pattern X-benches along with the navy linen oversize custom tufted ottoman. Lets not forget these custom pillows all to bring in the Coastal vibes our client wished for. Designed by DLT Interiors-Debbie Travin
4.655 ideas para salas de estar clásicas renovadas con moqueta
1