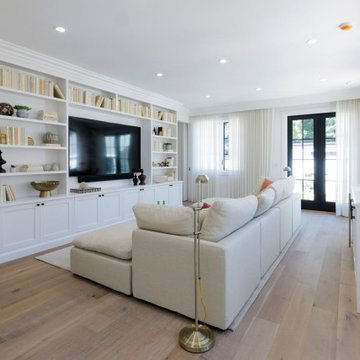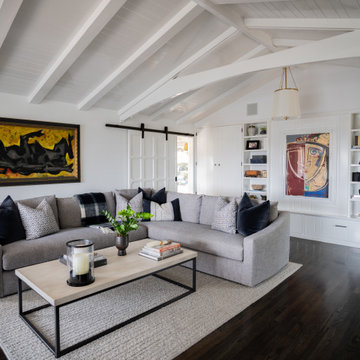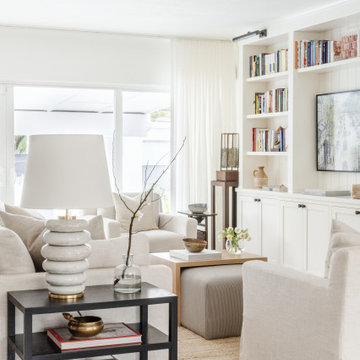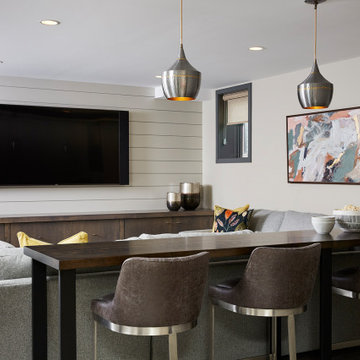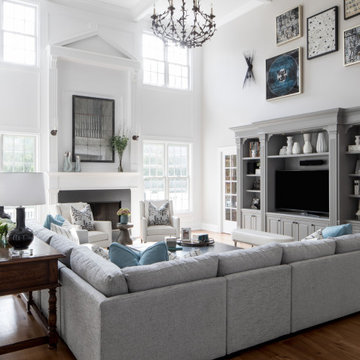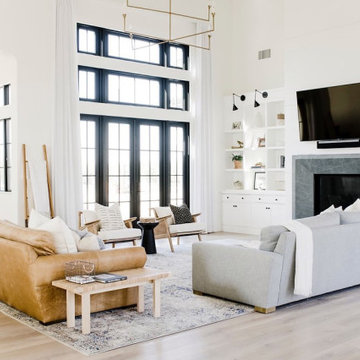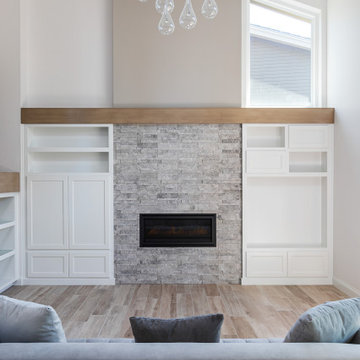15.372 ideas para salas de estar clásicas renovadas blancas
Filtrar por
Presupuesto
Ordenar por:Popular hoy
1 - 20 de 15.372 fotos
Artículo 1 de 3

Kitchen view from styled family room with beige sofa and chairs, wood coffee and accent tables, white table lamps, large, black kitchen island pendant lighting, beige kitchen island stools and exposed beams in Charlotte, NC.

Picture Perfect House
Foto de sala de estar abierta tradicional renovada grande con suelo de madera oscura, todas las chimeneas, marco de chimenea de piedra, televisor colgado en la pared y suelo marrón
Foto de sala de estar abierta tradicional renovada grande con suelo de madera oscura, todas las chimeneas, marco de chimenea de piedra, televisor colgado en la pared y suelo marrón

We worked on a complete remodel of this home. We modified the entire floor plan as well as stripped the home down to drywall and wood studs. All finishes are new, including a brand new kitchen that was the previous living room.

Detail, detail, and more detail. This beautiful, custom home was the dream and design of it's owner. She flawlessly, planned every single detail, and Arnett Construction delivered. The range hood matches the pass through. The great room, is a place where the family can live and grow for years to come. The master ceiling, is in itself, a work of art. Every single detail was a wish of the owner and Travis Arnett made it his mission to deliver. He made this dream come true for them, he can make yours come through as well.
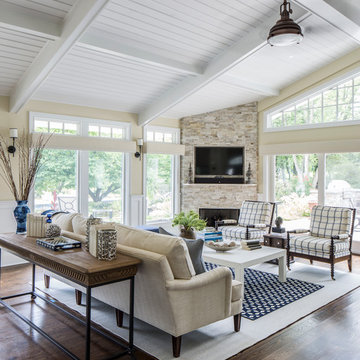
photo by marco ricca
Ejemplo de sala de estar abierta tradicional renovada grande con paredes beige, suelo de madera oscura, chimenea de esquina y televisor colgado en la pared
Ejemplo de sala de estar abierta tradicional renovada grande con paredes beige, suelo de madera oscura, chimenea de esquina y televisor colgado en la pared

TV family sitting room with natural wood floors, beverage fridge, layered textural rugs, striped sectional, cocktail ottoman, built in cabinets, ring chandelier, shaker style cabinets, white cabinets, subway tile, black and white accessories
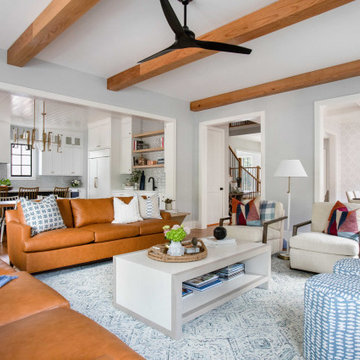
Diseño de sala de estar clásica renovada con paredes grises y suelo de madera en tonos medios

Diseño de sala de estar con barra de bar tradicional renovada de tamaño medio con paredes grises, moqueta, suelo gris y madera

DreamDesign®49 is a modern lakefront Anglo-Caribbean style home in prestigious Pablo Creek Reserve. The 4,352 SF plan features five bedrooms and six baths, with the master suite and a guest suite on the first floor. Most rooms in the house feature lake views. The open-concept plan features a beamed great room with fireplace, kitchen with stacked cabinets, California island and Thermador appliances, and a working pantry with additional storage. A unique feature is the double staircase leading up to a reading nook overlooking the foyer. The large master suite features James Martin vanities, free standing tub, huge drive-through shower and separate dressing area. Upstairs, three bedrooms are off a large game room with wet bar and balcony with gorgeous views. An outdoor kitchen and pool make this home an entertainer's dream.

Breathtaking Great Room with controlled lighting and a 5.1 channel surround sound to complement the 90" TV. The system features in-ceiling surround speakers and a custom-width LCR soundbar mounted beneath the TV.

large open family room adjacent to kitchen,
Foto de sala de estar abierta clásica renovada grande con paredes grises, moqueta, todas las chimeneas, marco de chimenea de ladrillo, suelo beige y vigas vistas
Foto de sala de estar abierta clásica renovada grande con paredes grises, moqueta, todas las chimeneas, marco de chimenea de ladrillo, suelo beige y vigas vistas

Photography by Picture Perfect House
Imagen de sala de estar abierta clásica renovada de tamaño medio con paredes blancas, suelo de madera en tonos medios, todas las chimeneas, marco de chimenea de ladrillo, televisor colgado en la pared, machihembrado y suelo marrón
Imagen de sala de estar abierta clásica renovada de tamaño medio con paredes blancas, suelo de madera en tonos medios, todas las chimeneas, marco de chimenea de ladrillo, televisor colgado en la pared, machihembrado y suelo marrón

Ejemplo de sala de estar abierta tradicional renovada con paredes grises, suelo de madera oscura, todas las chimeneas, televisor colgado en la pared, suelo marrón y panelado
15.372 ideas para salas de estar clásicas renovadas blancas
1
