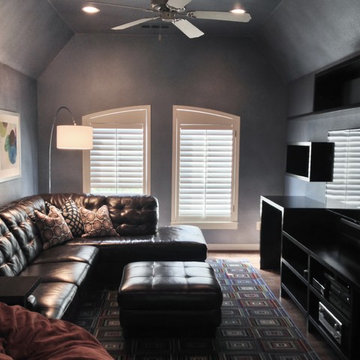89.052 ideas para salas de estar clásicas renovadas
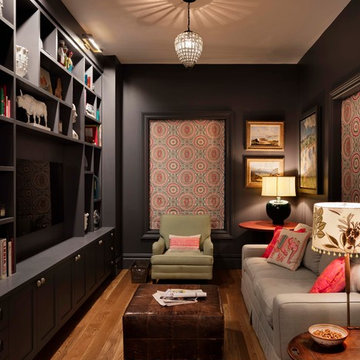
Imagen de sala de estar cerrada tradicional renovada pequeña con televisor colgado en la pared, paredes negras y suelo de madera en tonos medios
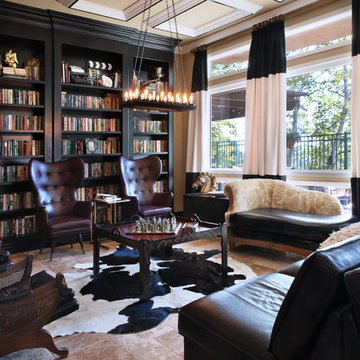
Jeri Koegel
Diseño de sala de estar con biblioteca clásica renovada con paredes marrones y alfombra
Diseño de sala de estar con biblioteca clásica renovada con paredes marrones y alfombra
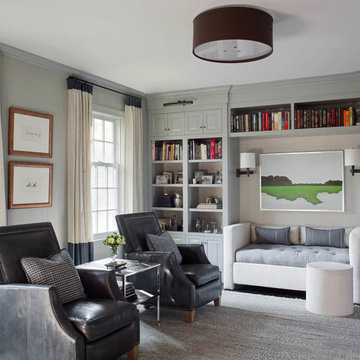
Richard Leo Johnson
Drum Shade: Hampstead Lighting Walnut Roble Light
Window Treatments: Quadrille Maze + Pindler and Pindler Ghent - Marine (custom)
Hardware: Vesta Apollo Collection (ORB)
Club Chairs: Lee Industries Leather Relaxer - Weathered Grey
Accent Pillows: China Seas - Fex II Navy on Tan Linen (custom)
Side Table: Arteriors - Freud Croc Embossed Leather / Nickel Table
Chaise Lounge: Hickory Chair - Porter Divan
Stool: Bevara Slab Gossip Table
Rug: Designer Carpets Knotted Rug
Encuentra al profesional adecuado para tu proyecto
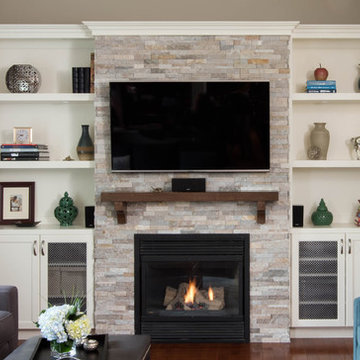
Stephani Buchman Photography
Foto de sala de estar abierta tradicional renovada de tamaño medio con paredes beige, suelo de madera oscura, todas las chimeneas y televisor colgado en la pared
Foto de sala de estar abierta tradicional renovada de tamaño medio con paredes beige, suelo de madera oscura, todas las chimeneas y televisor colgado en la pared

Foto de sala de estar cerrada clásica renovada de tamaño medio con chimenea de doble cara, marco de chimenea de baldosas y/o azulejos, paredes beige, suelo de baldosas de porcelana, televisor colgado en la pared y suelo beige
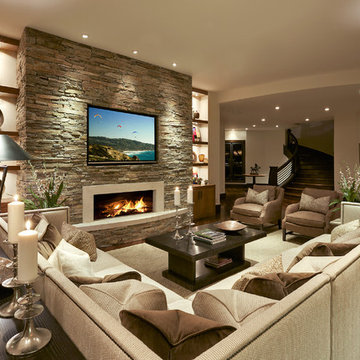
Downstairs family room with large sectional, stacked stone fireplace and open shelving design.
Imagen de sala de estar abierta clásica renovada grande con paredes beige, suelo de madera en tonos medios, todas las chimeneas, marco de chimenea de piedra y televisor colgado en la pared
Imagen de sala de estar abierta clásica renovada grande con paredes beige, suelo de madera en tonos medios, todas las chimeneas, marco de chimenea de piedra y televisor colgado en la pared
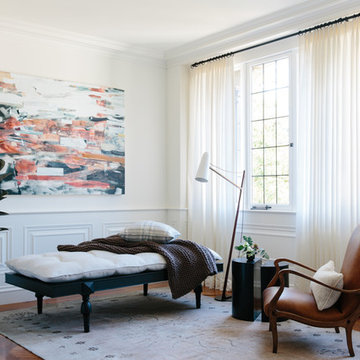
Bess Friday
Foto de sala de estar abierta clásica renovada con paredes blancas y suelo de madera en tonos medios
Foto de sala de estar abierta clásica renovada con paredes blancas y suelo de madera en tonos medios
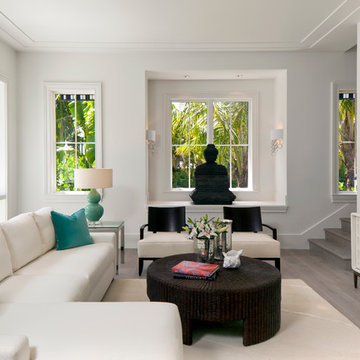
Diseño de sala de estar abierta tradicional renovada grande con paredes blancas, suelo de madera clara y suelo gris
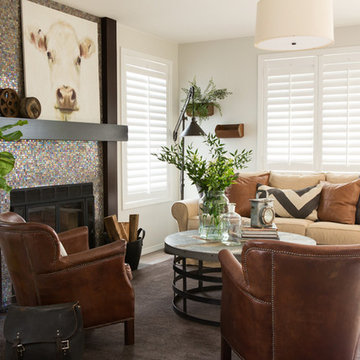
Lovely artwork above fireplace is certainly the focal point of this family/great room. Comfortable, slightly rustic, light, chic' and slightly industrial
Photo Credits go to David Papazian Photography

Thomas Kuoh Photography
Diseño de sala de estar abierta tradicional renovada grande sin televisor con paredes beige, todas las chimeneas, suelo de baldosas de cerámica, marco de chimenea de yeso y suelo beige
Diseño de sala de estar abierta tradicional renovada grande sin televisor con paredes beige, todas las chimeneas, suelo de baldosas de cerámica, marco de chimenea de yeso y suelo beige
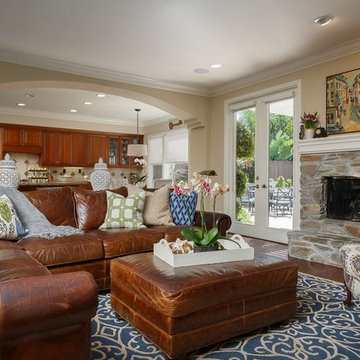
The Blue Pagoda Family Room, photography by Michael Asgian
Diseño de sala de estar abierta tradicional renovada grande con paredes beige, suelo de madera oscura, todas las chimeneas, marco de chimenea de piedra y pared multimedia
Diseño de sala de estar abierta tradicional renovada grande con paredes beige, suelo de madera oscura, todas las chimeneas, marco de chimenea de piedra y pared multimedia
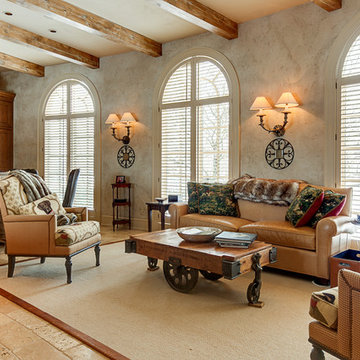
Foto de sala de estar con barra de bar abierta clásica renovada grande sin chimenea y televisor con paredes blancas, suelo de travertino y suelo beige
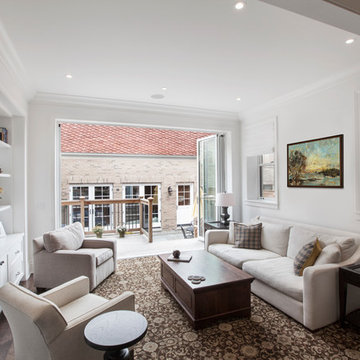
Comfortable and casual family room that brings the outside in with the help of the Nana-wall. View of cedar deck outside with blue stone pavers.
Photo by Marcel Page Photography
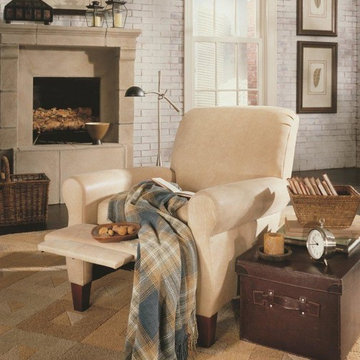
This is a quality leather recliner shipped factory direct to you from North Carolina. Shown here in neutral colored leather that works well in many spaces.

Imagen de sala de estar tradicional renovada con paredes blancas, suelo de madera oscura y alfombra
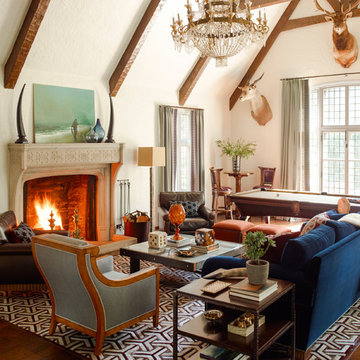
Ejemplo de sala de estar tradicional renovada grande con paredes blancas, suelo de madera en tonos medios y todas las chimeneas

This room was formerly a tiled cold space with angled walls, no storage and cables lying around everywhere. Our brief was to integrate an extremely large television and audio visual equipment, and to include a fireplace and interesting storage for objects d'art. There were significant challenges with the space, however the end result is a warm, inviting and seamless space where none of the telltale signs of modern AV technology are on display except for the TV itself (which is flush-mounted and backlit by warm LED strip lighting), and the sub-woofer concealed in its own housing but still open to allow for airflow. We incorporated four separate deep niches and wrapped each in textured vinyl, meticulously applied to ensure the horizontal lines flowed continuously, and lit them with a warm glow from concealed LED strip lighting. The incredible open fronted fireplace was selected to match the width of the TV exactly, and has is deceptively deep. We finished this with a solid granite hearth. Clever cupboards with push to open hardware conceal all of the rest of the technology and equipment. The room is furnished with two 4 seat soft leather chesterfield style lounges and fruitwood coffee and side tables. A large window streams winter sunlight in making the entire room glow.
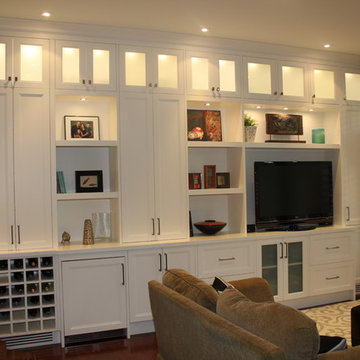
After
Imagen de sala de estar cerrada clásica renovada grande sin chimenea con paredes marrones, suelo de madera en tonos medios, pared multimedia y suelo marrón
Imagen de sala de estar cerrada clásica renovada grande sin chimenea con paredes marrones, suelo de madera en tonos medios, pared multimedia y suelo marrón
89.052 ideas para salas de estar clásicas renovadas

An open house lot is like a blank canvas. When Mathew first visited the wooded lot where this home would ultimately be built, the landscape spoke to him clearly. Standing with the homeowner, it took Mathew only twenty minutes to produce an initial color sketch that captured his vision - a long, circular driveway and a home with many gables set at a picturesque angle that complemented the contours of the lot perfectly.
The interior was designed using a modern mix of architectural styles – a dash of craftsman combined with some colonial elements – to create a sophisticated yet truly comfortable home that would never look or feel ostentatious.
Features include a bright, open study off the entry. This office space is flanked on two sides by walls of expansive windows and provides a view out to the driveway and the woods beyond. There is also a contemporary, two-story great room with a see-through fireplace. This space is the heart of the home and provides a gracious transition, through two sets of double French doors, to a four-season porch located in the landscape of the rear yard.
This home offers the best in modern amenities and design sensibilities while still maintaining an approachable sense of warmth and ease.
Photo by Eric Roth
9
