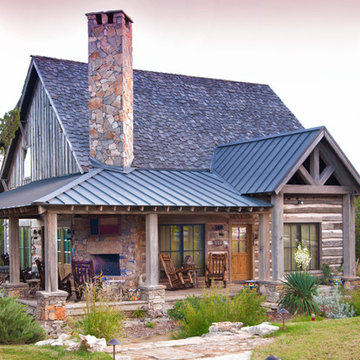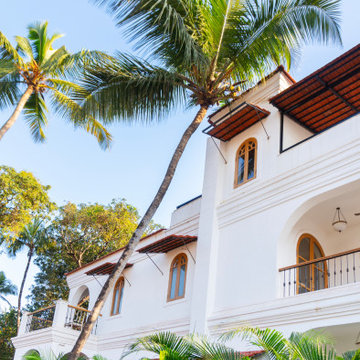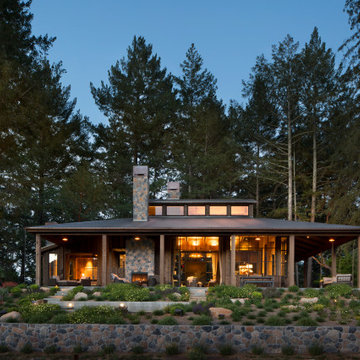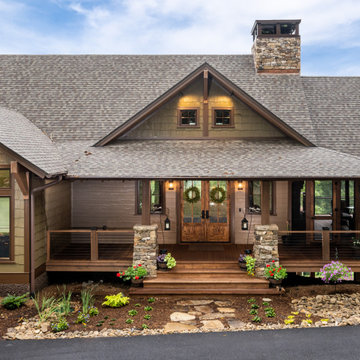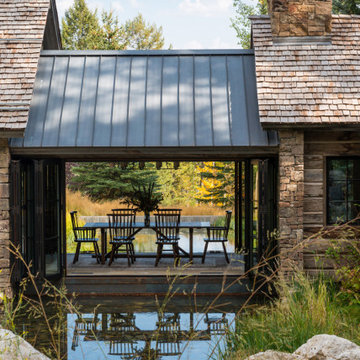55.453 ideas para fachadas rústicas
Filtrar por
Presupuesto
Ordenar por:Popular hoy
1 - 20 de 55.453 fotos
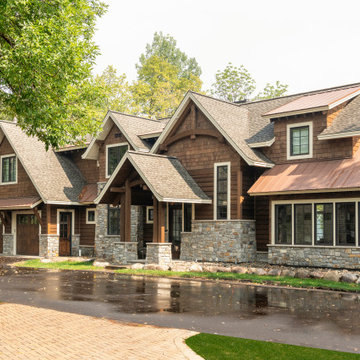
Lake House - Nisswa, MN
Modelo de fachada de casa marrón y marrón rural grande de dos plantas con tejado a dos aguas y tejado de teja de madera
Modelo de fachada de casa marrón y marrón rural grande de dos plantas con tejado a dos aguas y tejado de teja de madera
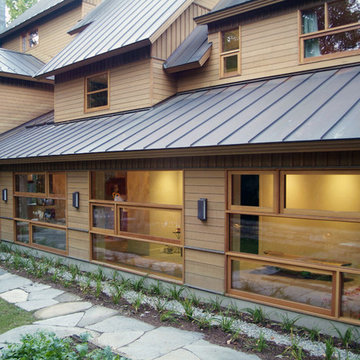
Foto de fachada de casa beige rústica grande de dos plantas con revestimiento de madera y tejado de metal
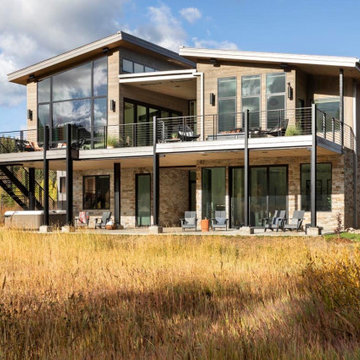
Foto de fachada de casa marrón y gris rural grande de dos plantas con revestimientos combinados y tejado de metal
Encuentra al profesional adecuado para tu proyecto
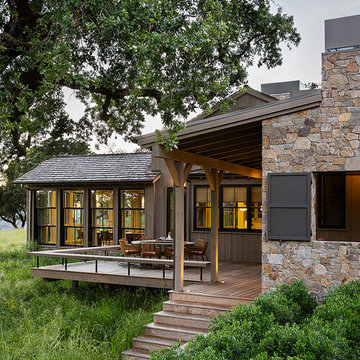
Imagen de fachada de casa rústica de una planta con revestimientos combinados y tejado de teja de madera

MillerRoodell Architects // Gordon Gregory Photography
Imagen de fachada marrón rural de una planta con revestimiento de madera, tejado de teja de madera y tejado a dos aguas
Imagen de fachada marrón rural de una planta con revestimiento de madera, tejado de teja de madera y tejado a dos aguas
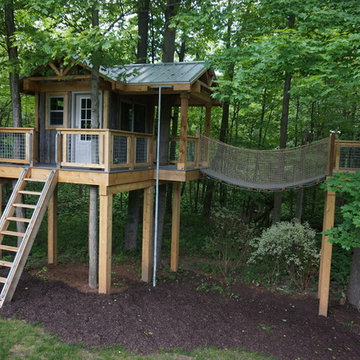
Custom designed and built tree house with large cedar architectural timbers, Trex Transcend flooring, galvanized standing seam steel roof, galvanized wire mesh railing. It also has features like a fireman's pole and rope bridge. The interior of the room is cedar trimmed and the exterior siding is reclaimed Michigan barn wood.
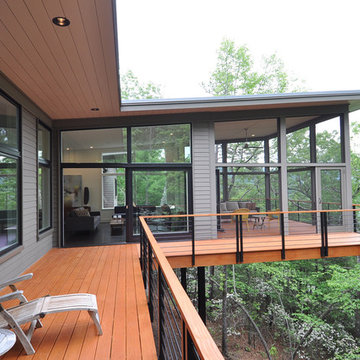
Diseño de fachada gris rural de tamaño medio de dos plantas con revestimiento de madera y tejado plano

A luxury residence in Vail, Colorado featuring wire-brushed Bavarian Oak wide-plank wood floors in a custom finish and reclaimed sunburnt siding on the ceiling.
Arrigoni Woods specializes in wide-plank wood flooring, both recycled and engineered. Our wood comes from old-growth Western European forests that are sustainably managed. Arrigoni's uniquely engineered wood (which has the look and feel of solid wood) features a trio of layered engineered planks, with a middle layer of transversely laid vertical grain spruce, providing a solid core.
This gorgeous mountain modern home was completed in the Fall of 2014. Using only the finest of materials and finishes, this home is the ultimate dream home.
Photographer: Kimberly Gavin

Lake Cottage Porch, standing seam metal roofing and cedar shakes blend into the Vermont fall foliage. Simple and elegant.
Photos by Susan Teare
Diseño de fachada negra rústica de una planta con revestimiento de madera y tejado de metal
Diseño de fachada negra rústica de una planta con revestimiento de madera y tejado de metal
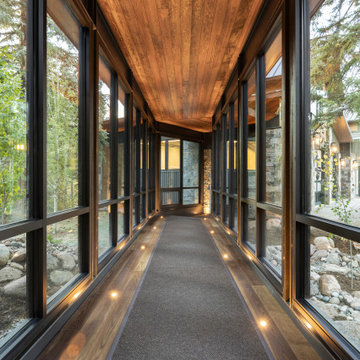
The strongest feature of this design is the passage of natural sunlight through every space in the home. The grand hall with clerestory windows, the glazed connection bridge from the primary garage to the Owner’s foyer aligns with the dramatic lighting to allow this home glow both day and night. This light is influenced and inspired by the evergreen forest on the banks of the Florida River. The goal was to organically showcase warm tones and textures and movement. To do this, the surfaces featured are walnut floors, walnut grain matched cabinets, walnut banding and casework along with other wood accents such as live edge countertops, dining table and benches. To further play with an organic feel, thickened edge Michelangelo Quartzite Countertops are at home in the kitchen and baths. This home was created to entertain a large family while providing ample storage for toys and recreational vehicles. Between the two oversized garages, one with an upper game room, the generous riverbank laws, multiple patios, the outdoor kitchen pavilion, and the “river” bath, this home is both private and welcoming to family and friends…a true entertaining retreat.

This mountain home has an amazing location nestled in the forest in Conifer, Colorado. Built in the late 1970s this home still had the charm of the 70s inside and out when the homeowner purchased this home in 2019– it still had the original green shag carpet inside! Just like it was time to remove and replace the old green shag carpet, it was time to remove and replace the old T1-11 siding!
Colorado Siding Repair installed James Hardie Color Plus lap siding in Aged Pewter with Arctic White trim. We added James Hardie Color Plus Staggered Shake in Cobblestone to add design flair to the exterior of this truly unique home. We replaced the siding with James Hardie Color Plus Siding and used Sherwin-Williams Duration paint for the rest of the house to create a seamless exterior design. The homeowner wanted to move a window and a door and we were able to help make that happen during the home exterior remodel.
What’s your favorite part of this update? We love the stagger shake in Cobblestone!
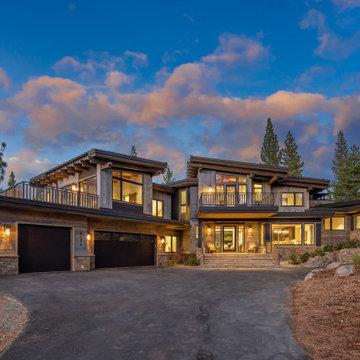
Modelo de fachada de casa marrón rústica de dos plantas con revestimiento de madera y tejado de un solo tendido
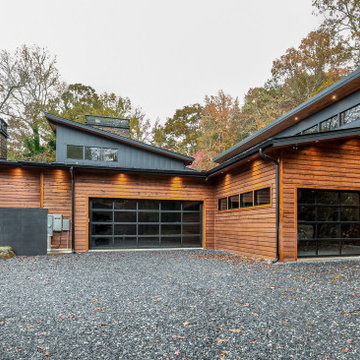
This gorgeous modern home sits along a rushing river and includes a separate enclosed pavilion. Distinguishing features include the mixture of metal, wood and stone textures throughout the home in hues of brown, grey and black.
55.453 ideas para fachadas rústicas
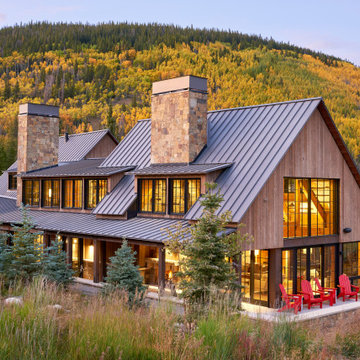
Modelo de fachada de casa marrón rural de dos plantas con revestimiento de madera, tejado a dos aguas y tejado de metal
1

