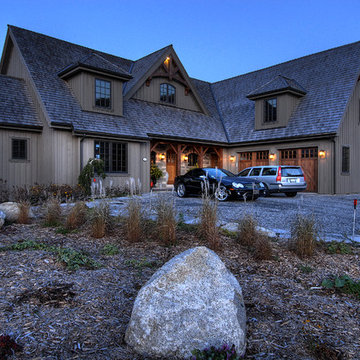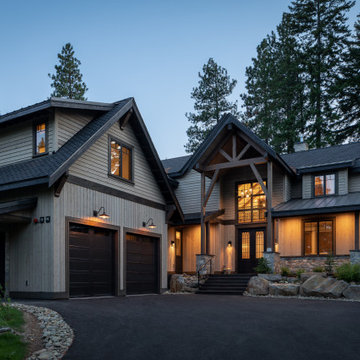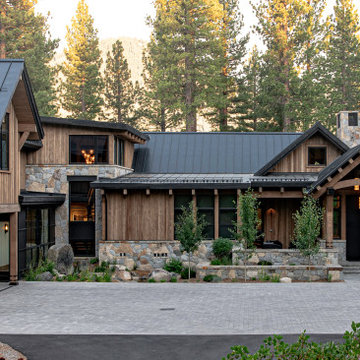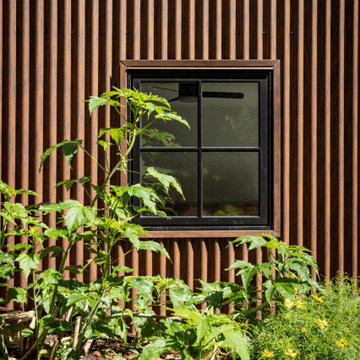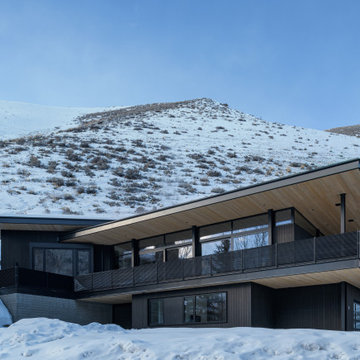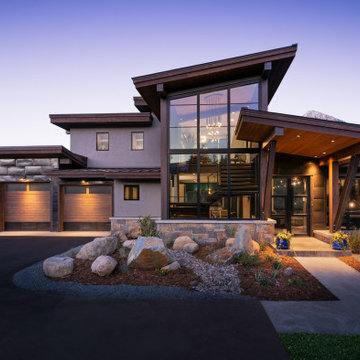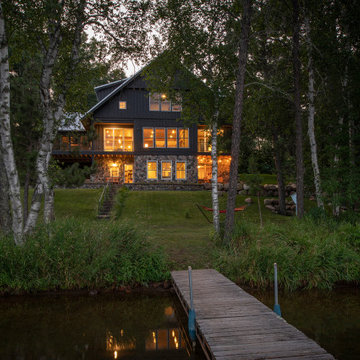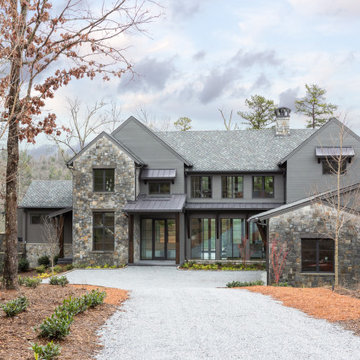Fachadas
Filtrar por
Presupuesto
Ordenar por:Popular hoy
1 - 20 de 55.462 fotos

Ejemplo de fachada de casa gris rural extra grande de dos plantas con revestimiento de estuco y tejado de teja de madera

Kimberly Gavin Photography
Foto de fachada de casa marrón rural de dos plantas con revestimientos combinados y tejado plano
Foto de fachada de casa marrón rural de dos plantas con revestimientos combinados y tejado plano
Encuentra al profesional adecuado para tu proyecto
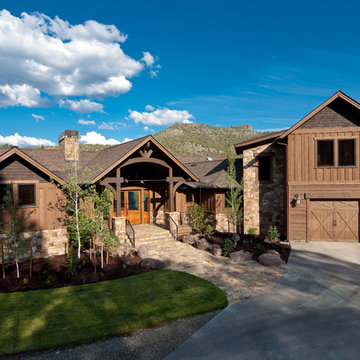
Keystone ranch Prineville Oregon, ranch style home designer by Western Design International Prineville Oregon, built by Cascade Builders & Associates Inc.
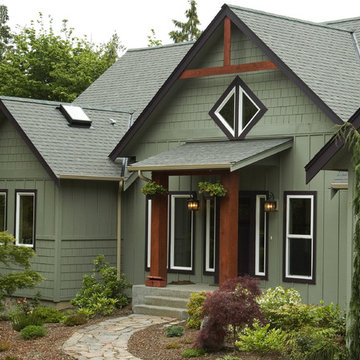
Estes Builders designs and builds new homes in Port Angeles, Sequim, Port Townsend, Kingston, Hansville, Poulsbo, Bainbridge Island, Bremerton, Silverdale, Port Orchard and surrounding Clallam and Kitsap Peninsula neighborhoods.

Scott Amundson
Diseño de fachada marrón rural de una planta con revestimiento de madera y tejado a dos aguas
Diseño de fachada marrón rural de una planta con revestimiento de madera y tejado a dos aguas
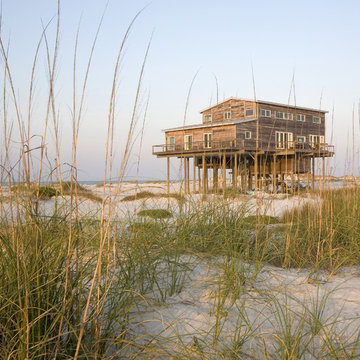
Island house in southern Florida, custom-designed and pre-cut by Habitat Post & Beam, Inc. This house was ferried to the job site where it was assembled by a local builder. Photos by Michael Penney, architectural photographer IMPORTANT NOTE: We are not involved in the finish or decoration of these homes, so it is unlikely that we can answer any questions about elements that were not part of our kit package, i.e., specific elements of the spaces such as appliances, colors, lighting, furniture, landscaping, etc. ADDITIONAL NOTE: This photo was used in a nice Houzz article about vacation house swapping options. The use of the photo in that article was not preapproved by Habitat, and we want to clarify that this house is not available for vacation home swapping.

Modelo de fachada de casa beige y marrón rústica de tres plantas con revestimientos combinados, tejado a dos aguas, tejado de varios materiales y panel y listón
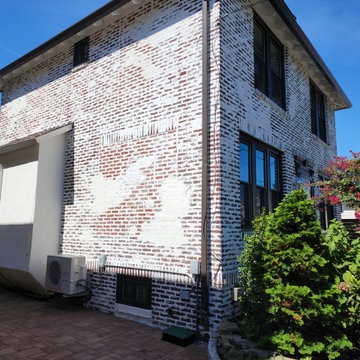
Back of the home that has German smear in a rustic style.
Rustic style focuses on grout lines and some clustered areas of brick, creating a one of a kind pattern. Great for covering areas of mix matched brick

Cedar Shake Lakehouse Cabin on Lake Pend Oreille in Sandpoint, Idaho.
Imagen de fachada de casa marrón y negra rural pequeña de dos plantas con revestimiento de madera, tejado a dos aguas y teja
Imagen de fachada de casa marrón y negra rural pequeña de dos plantas con revestimiento de madera, tejado a dos aguas y teja

Modelo de fachada de casa beige y negra rural de tamaño medio de una planta con revestimientos combinados, tejado a dos aguas, tejado de metal y panel y listón

The client came to us to assist with transforming their small family cabin into a year-round residence that would continue the family legacy. The home was originally built by our client’s grandfather so keeping much of the existing interior woodwork and stone masonry fireplace was a must. They did not want to lose the rustic look and the warmth of the pine paneling. The view of Lake Michigan was also to be maintained. It was important to keep the home nestled within its surroundings.
There was a need to update the kitchen, add a laundry & mud room, install insulation, add a heating & cooling system, provide additional bedrooms and more bathrooms. The addition to the home needed to look intentional and provide plenty of room for the entire family to be together. Low maintenance exterior finish materials were used for the siding and trims as well as natural field stones at the base to match the original cabin’s charm.
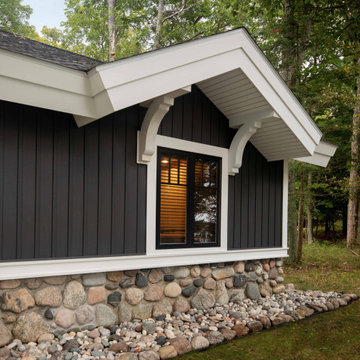
The client came to us to assist with transforming their small family cabin into a year-round residence that would continue the family legacy. The home was originally built by our client’s grandfather so keeping much of the existing interior woodwork and stone masonry fireplace was a must. They did not want to lose the rustic look and the warmth of the pine paneling. The view of Lake Michigan was also to be maintained. It was important to keep the home nestled within its surroundings.
There was a need to update the kitchen, add a laundry & mud room, install insulation, add a heating & cooling system, provide additional bedrooms and more bathrooms. The addition to the home needed to look intentional and provide plenty of room for the entire family to be together. Low maintenance exterior finish materials were used for the siding and trims as well as natural field stones at the base to match the original cabin’s charm.
1
