
Sobre nosotros
Servicios prestados:
New Home Construction, Custom Homes
Zonas de trabajo
Bell Hill, Blyn, Carlsborg, Jamestown, River Road, Sequim, Poulsbo, Bainbridge Island, Clallam Bay, Joyce, Port Angeles, Bremerton, Hansville, Indianola, Keyport, Kingston, Manchester, Olalla, Port Gamble, Port Orchard, Retsil, Rollingbay, Seabeck, Silverdale, South Colby, Southworth, Suquamish, Tracyton, Port Townsend, Cape George, Kala Point, Gardiner
Premios:
Named Americas Best Builder by National Association of Home Builders and Builder Magazine National Housing Quality Award (Two time winner) National Association of Home Builders Building Industry Association of Washington Built Green of Clallam and Kitsap CountyEnergyStar Partner
Categoría
49 Proyectos
Detalles de la empresa
Nombre de la empresa
Estes Builders
Número de teléfono
+1 360-683-8756
Página web
Dirección
259003 Highway 101
Sequim, WA 98382
Coste medio de proyectos
600.000 USD - 3.500.000 USD
Número de licencia
ESTESBL981DL
Seguidores
16 valoraciones para Estes Builders



We appreciate the detailed account of your perspective. Nearly three years have passed since we delivered your keys at what we remember to be a happy event. Two years since we completed your warranty services. Larry is still a Design Consultant for us and has a great track record with clients. We reviewed the timeline, approved budget, and approved plans and feel we need to address a few of your comments.
First, regarding your comments on design, stairs, and square footage: we listen, advise, and consult. It’s your home, your design, and your budget – our role in the design phase is to follow your direction and lean on our 30 years of experience to advise and consult with you to get you to a point where we can construct your home for the budget you have. The Design Agreement both parties signed, before any designing began, was for 1600 sq ft of main space. The first floor plan we presented was for 1788 sq ft in order to accommodate the features you desired for the home. Additionally, the first floor plan, and the final approved construction plan - clearly showed stairs leading up to the front door. Thus, it’s not possible that the stairs could have been a surprise addition during construction.
Second, regarding budget and items being constructed that came as a surprise: the Building Agreement, including the guaranteed fixed cost and signed by all parties, ensures transparency with our clients prior to the start of construction. This Agreement was based on plans that captured everything mutually determined during the design process (plans and revisions, interior and exterior selections, specifications, quality planning for constructability, and home site development). The home was completed according to the construction plans and at the guaranteed price.
Third, regarding the basement garage: we build quality homes above standards. Here in the wet and soggy Northwest, in most cases we advise strongly against a deep dig on flat grade in order to avoid drainage issues. Thus, the first floor plan we presented did not have a below-grade basement garage. Upon your insistence, we added the basement garage – adding additional plan revisions, additional square footage to the plan, and requiring a deeper dig.
Finally, regarding timing: the signed Building Agreement states completion date for the project would be eight months from the day of excavation (August 2015). Your keys were delivered (March 2016). This is a seven-month construction timeline.
We pride ourselves on exceptional customer service and delivering drama-free custom homes. Our upfront, transparent process is designed to aid with this experience. We’re truly sorry that your experience wasn’t similar to others. Please do not hesitate to reach out to discuss your concerns in person.






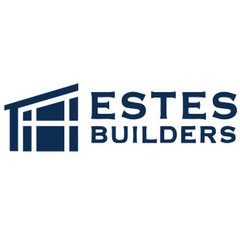
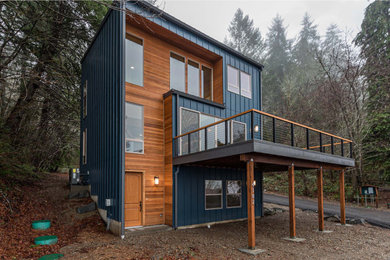
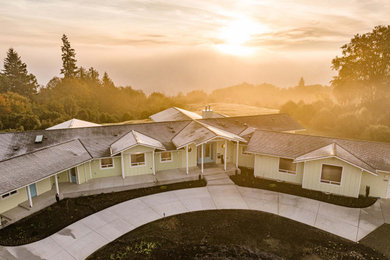
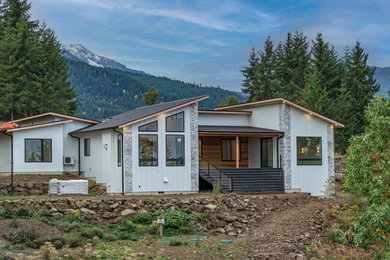
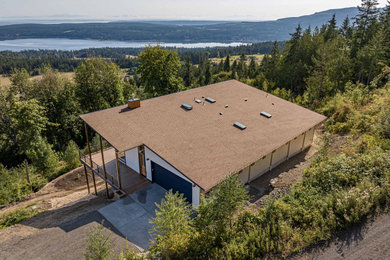
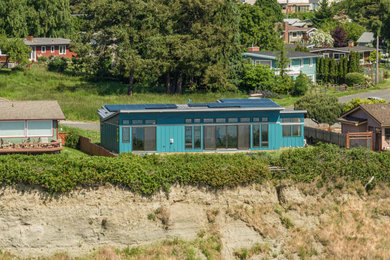
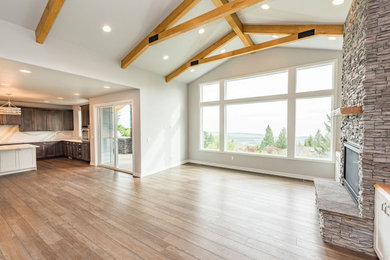





15 comentarios