55.039 ideas para fachadas
Filtrar por
Presupuesto
Ordenar por:Popular hoy
81 - 100 de 55.039 fotos
Artículo 1 de 2
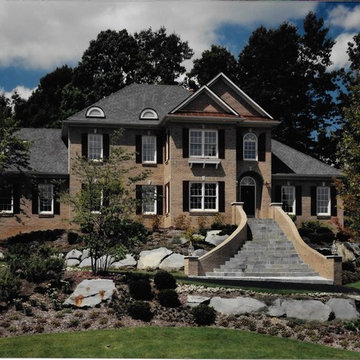
Copyright © 2016 Kraus Design Build ......
Contact us Today for an On Your Lot Investment Quote.
Ask about our Lifestyle Design Series Standard Features.
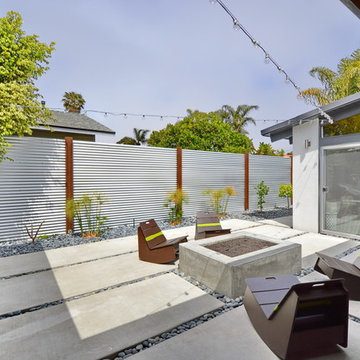
Jeff Jeannette, Jeannette Architects
Imagen de fachada blanca retro de tamaño medio de una planta con revestimiento de madera
Imagen de fachada blanca retro de tamaño medio de una planta con revestimiento de madera
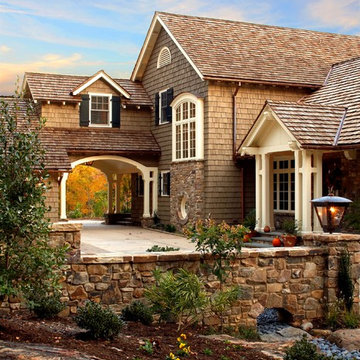
Greg Loflin
Diseño de fachada beige rural de tamaño medio de dos plantas con revestimiento de madera
Diseño de fachada beige rural de tamaño medio de dos plantas con revestimiento de madera
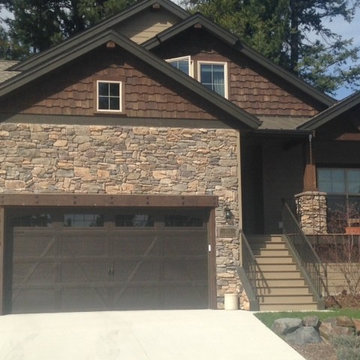
AFTER - update with additional stone
Foto de fachada beige de estilo americano pequeña de dos plantas con revestimiento de piedra
Foto de fachada beige de estilo americano pequeña de dos plantas con revestimiento de piedra
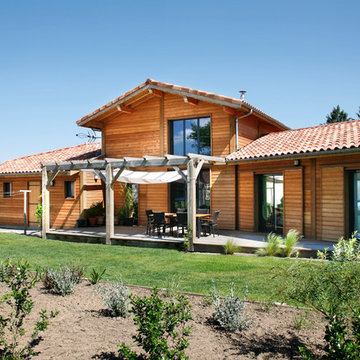
Bun Phannara
Ejemplo de fachada marrón rural de tamaño medio de dos plantas con revestimiento de madera y tejado a dos aguas
Ejemplo de fachada marrón rural de tamaño medio de dos plantas con revestimiento de madera y tejado a dos aguas

The client’s request was quite common - a typical 2800 sf builder home with 3 bedrooms, 2 baths, living space, and den. However, their desire was for this to be “anything but common.” The result is an innovative update on the production home for the modern era, and serves as a direct counterpoint to the neighborhood and its more conventional suburban housing stock, which focus views to the backyard and seeks to nullify the unique qualities and challenges of topography and the natural environment.
The Terraced House cautiously steps down the site’s steep topography, resulting in a more nuanced approach to site development than cutting and filling that is so common in the builder homes of the area. The compact house opens up in very focused views that capture the natural wooded setting, while masking the sounds and views of the directly adjacent roadway. The main living spaces face this major roadway, effectively flipping the typical orientation of a suburban home, and the main entrance pulls visitors up to the second floor and halfway through the site, providing a sense of procession and privacy absent in the typical suburban home.
Clad in a custom rain screen that reflects the wood of the surrounding landscape - while providing a glimpse into the interior tones that are used. The stepping “wood boxes” rest on a series of concrete walls that organize the site, retain the earth, and - in conjunction with the wood veneer panels - provide a subtle organic texture to the composition.
The interior spaces wrap around an interior knuckle that houses public zones and vertical circulation - allowing more private spaces to exist at the edges of the building. The windows get larger and more frequent as they ascend the building, culminating in the upstairs bedrooms that occupy the site like a tree house - giving views in all directions.
The Terraced House imports urban qualities to the suburban neighborhood and seeks to elevate the typical approach to production home construction, while being more in tune with modern family living patterns.
Overview
Elm Grove
Size
2,800 sf
3 bedrooms, 2 bathrooms
Completion Date
September 2014
Services
Architecture, Landscape Architecture
Interior Consultants: Amy Carman Design
Steve Gotter
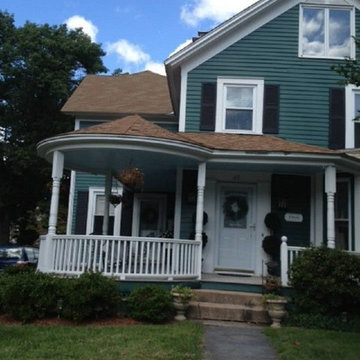
Foto de fachada verde clásica de tamaño medio de dos plantas con revestimiento de madera
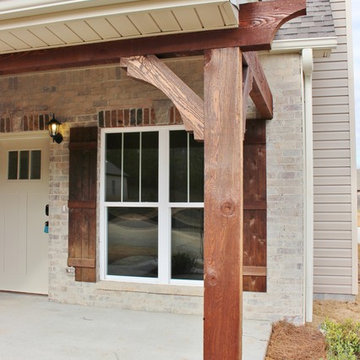
Wood Post
Imagen de fachada beige de estilo americano de tamaño medio de una planta con revestimiento de ladrillo
Imagen de fachada beige de estilo americano de tamaño medio de una planta con revestimiento de ladrillo
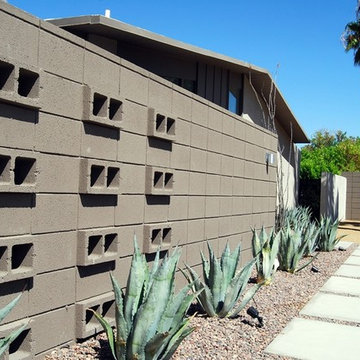
1950s concrete block privacy wall on front of Palm Springs mid-century modern house. Greg Hoppe photographed all images.
Diseño de fachada beige retro de tamaño medio de una planta con revestimiento de estuco
Diseño de fachada beige retro de tamaño medio de una planta con revestimiento de estuco
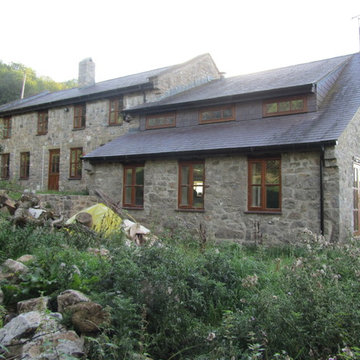
This project started off as a completely derelict 17th Century pair of agricultural workers dwellings, with no electricity, heating, bathrooms or kitchens. Indeed the roof had caved in and trees were growing through the upper cottage, all also covered in ivy. A full restoration and reconstruction was carried out slowly, incorporating all sorts of architectural pieces gathered at sales and auctions that were period pieces, suitable for this
restored building. The project developed as it went along, with new pieces to incorporate after each sale attended revealed more architectural elements and it became a major labour of love. Now complete, if offers five bedrooms on three levels, a huge kitchen dayroom, sauna, study and a double height lounge overlooking the rolling North Wales countryside and coast in the distance. Lovely! Photo - Stephen N Samuel RIBA
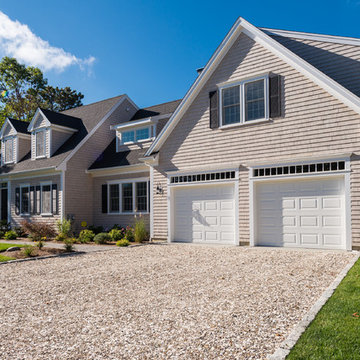
Modelo de fachada clásica de tamaño medio de dos plantas con revestimiento de madera y tejado a dos aguas
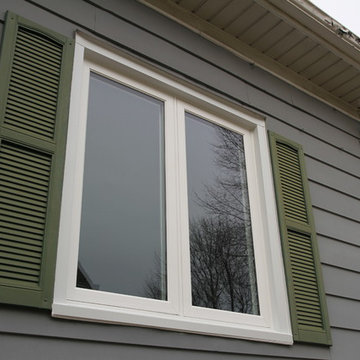
Imagen de fachada de casa gris clásica de tamaño medio de dos plantas con revestimiento de vinilo, tejado a dos aguas y tejado de teja de madera
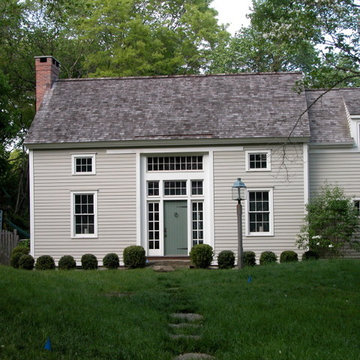
Ejemplo de fachada gris de estilo de casa de campo de tamaño medio de dos plantas con revestimiento de vinilo y tejado a dos aguas
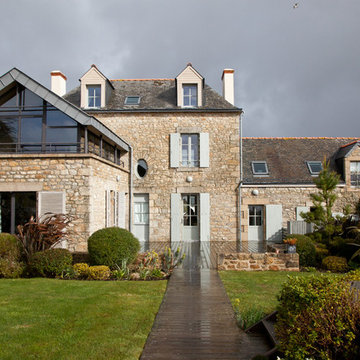
Imagen de fachada beige clásica de tamaño medio de tres plantas con revestimiento de piedra y tejado a dos aguas

Foto de fachada marrón de estilo americano de tamaño medio de dos plantas con revestimiento de madera y tejado a cuatro aguas
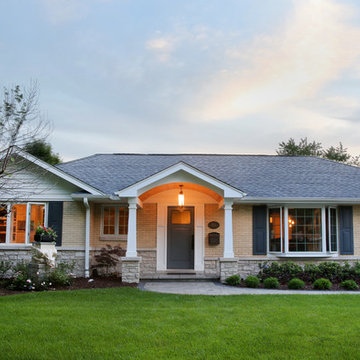
This 1950's ranch style home's exterior work included a new front and rear entry, as well as architectural details like molding, shutters, stone and overhangs were all added to give the home more curb appeal.
Normandy Remodeling
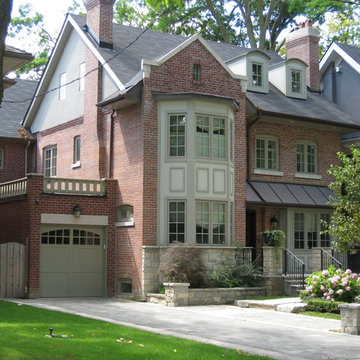
Power washed brick and a brand new 2-story bay
Diseño de fachada de casa roja clásica grande de tres plantas con revestimiento de ladrillo, tejado de teja de madera y tejado a cuatro aguas
Diseño de fachada de casa roja clásica grande de tres plantas con revestimiento de ladrillo, tejado de teja de madera y tejado a cuatro aguas
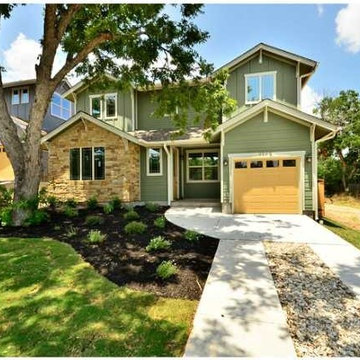
Twisted Tours
Modelo de fachada verde de estilo americano de tamaño medio de dos plantas con revestimiento de aglomerado de cemento y tejado a dos aguas
Modelo de fachada verde de estilo americano de tamaño medio de dos plantas con revestimiento de aglomerado de cemento y tejado a dos aguas

This prefabricated 1,800 square foot Certified Passive House is designed and built by The Artisans Group, located in the rugged central highlands of Shaw Island, in the San Juan Islands. It is the first Certified Passive House in the San Juans, and the fourth in Washington State. The home was built for $330 per square foot, while construction costs for residential projects in the San Juan market often exceed $600 per square foot. Passive House measures did not increase this projects’ cost of construction.
The clients are retired teachers, and desired a low-maintenance, cost-effective, energy-efficient house in which they could age in place; a restful shelter from clutter, stress and over-stimulation. The circular floor plan centers on the prefabricated pod. Radiating from the pod, cabinetry and a minimum of walls defines functions, with a series of sliding and concealable doors providing flexible privacy to the peripheral spaces. The interior palette consists of wind fallen light maple floors, locally made FSC certified cabinets, stainless steel hardware and neutral tiles in black, gray and white. The exterior materials are painted concrete fiberboard lap siding, Ipe wood slats and galvanized metal. The home sits in stunning contrast to its natural environment with no formal landscaping.
Photo Credit: Art Gray
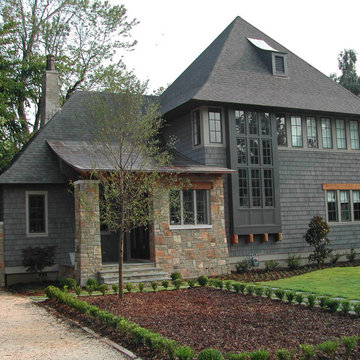
Foto de fachada de casa multicolor clásica renovada grande de dos plantas con revestimientos combinados, tejado a dos aguas y tejado de varios materiales
55.039 ideas para fachadas
5