55.039 ideas para fachadas
Filtrar por
Presupuesto
Ordenar por:Popular hoy
21 - 40 de 55.039 fotos
Artículo 1 de 2

Welcome to Juban Parc! Our beautiful community is the answer to all of your dreams when building your new DSLD home. Our 3 to 4 bedroom homes include many amenities inside and out, such as 3cm granite countertops with undermount sinks, Birch cabinets with hardware, fully sodded lots with landscaping, and architectural 30-year shingles.

Screens not in yet on rear porch. Still need window bracket supports under window overhang. Finished siding.
Modelo de fachada blanca campestre pequeña de dos plantas con revestimiento de metal, tejado a dos aguas, microcasa y tejado de metal
Modelo de fachada blanca campestre pequeña de dos plantas con revestimiento de metal, tejado a dos aguas, microcasa y tejado de metal

Lauren Smyth designs over 80 spec homes a year for Alturas Homes! Last year, the time came to design a home for herself. Having trusted Kentwood for many years in Alturas Homes builder communities, Lauren knew that Brushed Oak Whisker from the Plateau Collection was the floor for her!
She calls the look of her home ‘Ski Mod Minimalist’. Clean lines and a modern aesthetic characterizes Lauren's design style, while channeling the wild of the mountains and the rivers surrounding her hometown of Boise.

Modelo de fachada de casa azul y gris de estilo americano de tamaño medio de una planta con revestimiento de madera, tejado a dos aguas, tejado de teja de madera y panel y listón

Architect: Meyer Design
Photos: Reel Tour Media
Modelo de fachada de casa gris y marrón de estilo de casa de campo grande de dos plantas con revestimiento de aglomerado de cemento, tejado a dos aguas, tejado de varios materiales y teja
Modelo de fachada de casa gris y marrón de estilo de casa de campo grande de dos plantas con revestimiento de aglomerado de cemento, tejado a dos aguas, tejado de varios materiales y teja
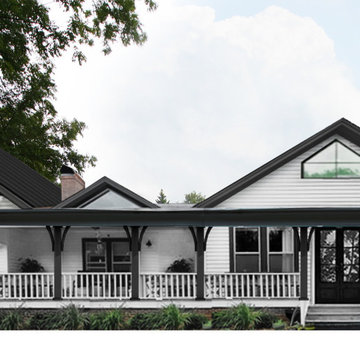
Overhaul of a home into a Modern Farmhouse with Iron ore details.
Imagen de fachada de casa blanca y negra de estilo de casa de campo de tamaño medio de dos plantas con tejado a la holandesa y tejado de teja de madera
Imagen de fachada de casa blanca y negra de estilo de casa de campo de tamaño medio de dos plantas con tejado a la holandesa y tejado de teja de madera

Exterior of the modern farmhouse using white limestone and a black metal roof.
Modelo de fachada de casa blanca campestre de tamaño medio de una planta con revestimiento de piedra, tejado de un solo tendido y tejado de metal
Modelo de fachada de casa blanca campestre de tamaño medio de una planta con revestimiento de piedra, tejado de un solo tendido y tejado de metal
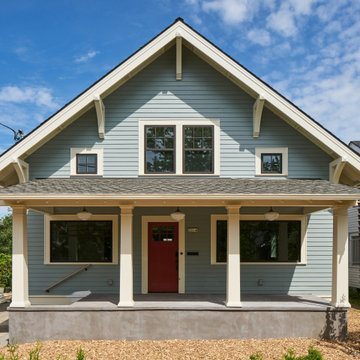
Foto de fachada azul de estilo americano de tamaño medio de dos plantas con revestimiento de vinilo, tejado a cuatro aguas y tejado de teja de madera

A garage addition in the Aspen Employee Housing neighborhood known as the North Forty. A remodel of the existing home, with the garage addition, on a budget to comply with strict neighborhood affordable housing guidelines. The garage was limited in square footage and with lot setbacks.

Modelo de fachada de casa marrón retro grande de una planta con revestimientos combinados
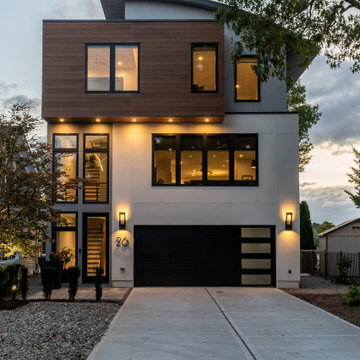
Front Elevation featuring Nichia Panels and white stucco.
Ejemplo de fachada minimalista pequeña
Ejemplo de fachada minimalista pequeña
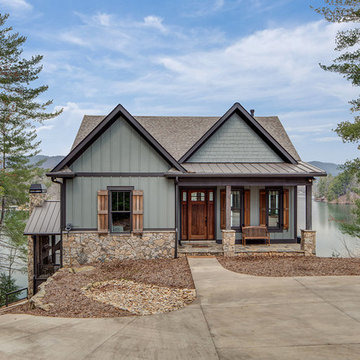
Classic meets modern in this custom lake home. High vaulted ceilings and floor-to-ceiling windows give the main living space a bright and open atmosphere. Rustic finishes and wood contrasts well with the more modern, neutral color palette.
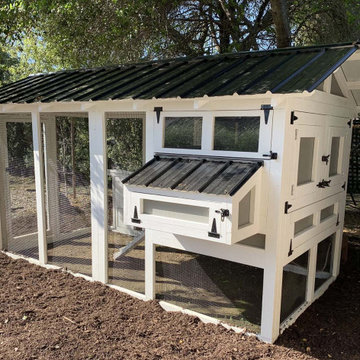
The American Coop is based on the same design as the Carolina chicken coop, but without the bigger investment. It’s the best chicken coop for the best price! We recommend the maximum flock size for an American Coop is up to 16 chickens with free ranging for the standard 6'x12'. This coop is customizable and can be made wider and longer!
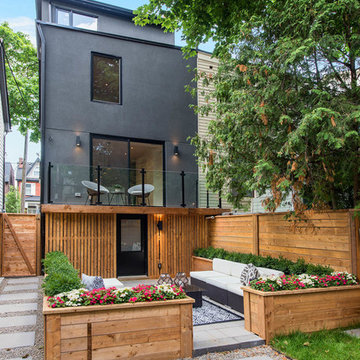
Diseño de fachada de casa pareada gris contemporánea de tres plantas con revestimientos combinados
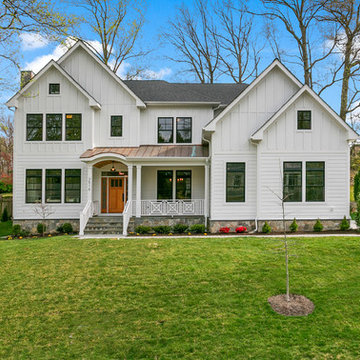
This new construction features an open concept main floor with a fireplace in the living room and family room, a fully finished basement complete with a full bath, bedroom, media room, exercise room, and storage under the garage. The second floor has a master suite, four bedrooms, five bathrooms, and a laundry room.
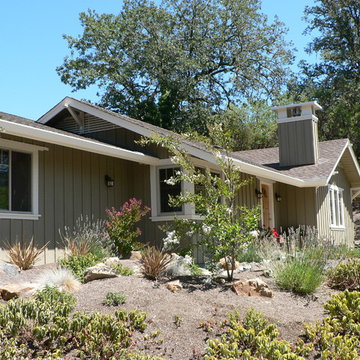
1960's house remodel to craftsman style
Photos by: Ben Worcester
Diseño de fachada de casa de estilo americano de tamaño medio de una planta con revestimiento de madera
Diseño de fachada de casa de estilo americano de tamaño medio de una planta con revestimiento de madera
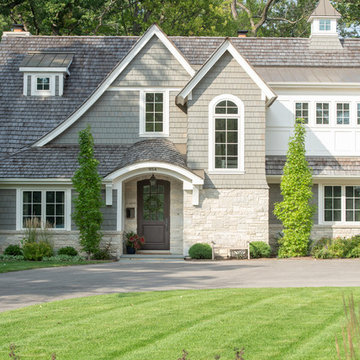
Front exterior detail
Foto de fachada de casa verde clásica de tamaño medio de dos plantas con revestimientos combinados, tejado a la holandesa y tejado de teja de madera
Foto de fachada de casa verde clásica de tamaño medio de dos plantas con revestimientos combinados, tejado a la holandesa y tejado de teja de madera

Project Overview:
This project was a new construction laneway house designed by Alex Glegg and built by Eyco Building Group in Vancouver, British Columbia. It uses our Gendai cladding that shows off beautiful wood grain with a blackened look that creates a stunning contrast against their homes trim and its lighter interior. Photos courtesy of Christopher Rollett.
Product: Gendai 1×6 select grade shiplap
Prefinish: Black
Application: Residential – Exterior
SF: 1200SF
Designer: Alex Glegg
Builder: Eyco Building Group
Date: August 2017
Location: Vancouver, BC

Imagen de fachada de casa verde rural de tamaño medio de dos plantas con tejado a dos aguas y tejado de teja de madera

Shooting Star Photography
In Collaboration with Charles Cudd Co.
Diseño de fachada de casa blanca marinera de tamaño medio de dos plantas con revestimiento de madera y tejado de teja de madera
Diseño de fachada de casa blanca marinera de tamaño medio de dos plantas con revestimiento de madera y tejado de teja de madera
55.039 ideas para fachadas
2