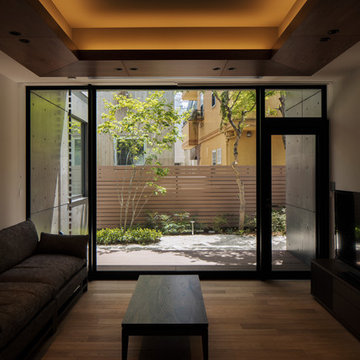4.999 ideas para fachadas
Filtrar por
Presupuesto
Ordenar por:Popular hoy
1 - 20 de 4999 fotos
Artículo 1 de 3

Modelo de fachada de casa negra escandinava pequeña de una planta con revestimiento de madera, tejado a dos aguas y tejado de teja de madera

East Exterior Elevation - Welcome to Bridge House - Fennville, Michigan - Lake Michigan, Saugutuck, Michigan, Douglas Michigan - HAUS | Architecture For Modern Lifestyles

This custom hillside home takes advantage of the terrain in order to provide sweeping views of the local Silver Lake neighborhood. A stepped sectional design provides balconies and outdoor space at every level.

AV Architects + Builders
Location: McLean, VA, United States
Our clients were looking for an exciting new way to entertain friends and family throughout the year; a luxury high-end custom pool house addition to their home. Looking to expand upon the modern look and feel of their home, we designed the pool house with modern selections, ranging from the stone to the pastel brick and slate roof.
The interior of the pool house is aligned with slip-resistant porcelain tile that is indistinguishable from natural wood. The fireplace and backsplash is covered with a metallic tile that gives it a rustic, yet beautiful, look that compliments the white interior. To cap off the lounge area, two large fans rest above to provide air flow both inside and outside.
The pool house is an adaptive structure that uses multi-panel folding doors. They appear large, though the lightness of the doors helps transform the enclosed, conditioned space into a permeable semi-open space. The space remains covered by an intricate cedar trellis and shaded retractable canopy, all while leading to the Al Fresco dining space and outdoor area for grilling and socializing. Inside the pool house you will find an expansive lounge area and linear fireplace that helps keep the space warm during the colder months. A single bathroom sits parallel to the wet bar, which comes complete with beautiful custom appliances and quartz countertops to accentuate the dining and lounging experience.
Todd Smith Photography

Imagen de fachada de casa verde rural de tamaño medio de dos plantas con tejado a dos aguas y tejado de teja de madera

Exterior, Brooklyn brownstone
Rosie McCobb Photography
Imagen de fachada de casa pareada blanca y negra tradicional de tres plantas con revestimiento de piedra, tejado plano y tejado de varios materiales
Imagen de fachada de casa pareada blanca y negra tradicional de tres plantas con revestimiento de piedra, tejado plano y tejado de varios materiales

Who lives there: Asha Mevlana and her Havanese dog named Bali
Location: Fayetteville, Arkansas
Size: Main house (400 sq ft), Trailer (160 sq ft.), 1 loft bedroom, 1 bath
What sets your home apart: The home was designed specifically for my lifestyle.
My inspiration: After reading the book, "The Life Changing Magic of Tidying," I got inspired to just live with things that bring me joy which meant scaling down on everything and getting rid of most of my possessions and all of the things that I had accumulated over the years. I also travel quite a bit and wanted to live with just what I needed.
About the house: The L-shaped house consists of two separate structures joined by a deck. The main house (400 sq ft), which rests on a solid foundation, features the kitchen, living room, bathroom and loft bedroom. To make the small area feel more spacious, it was designed with high ceilings, windows and two custom garage doors to let in more light. The L-shape of the deck mirrors the house and allows for the two separate structures to blend seamlessly together. The smaller "amplified" structure (160 sq ft) is built on wheels to allow for touring and transportation. This studio is soundproof using recycled denim, and acts as a recording studio/guest bedroom/practice area. But it doesn't just look like an amp, it actually is one -- just plug in your instrument and sound comes through the front marine speakers onto the expansive deck designed for concerts.
My favorite part of the home is the large kitchen and the expansive deck that makes the home feel even bigger. The deck also acts as a way to bring the community together where local musicians perform. I love having a the amp trailer as a separate space to practice music. But I especially love all the light with windows and garage doors throughout.
Design team: Brian Crabb (designer), Zack Giffin (builder, custom furniture) Vickery Construction (builder) 3 Volve Construction (builder)
Design dilemmas: Because the city wasn’t used to having tiny houses there were certain rules that didn’t quite make sense for a tiny house. I wasn’t allowed to have stairs leading up to the loft, only ladders were allowed. Since it was built, the city is beginning to revisit some of the old rules and hopefully things will be changing.
Photo cred: Don Shreve

Front Entry and Deck
Diseño de fachada de casa gris minimalista pequeña de una planta con revestimiento de estuco, tejado a dos aguas y tejado de teja de madera
Diseño de fachada de casa gris minimalista pequeña de una planta con revestimiento de estuco, tejado a dos aguas y tejado de teja de madera
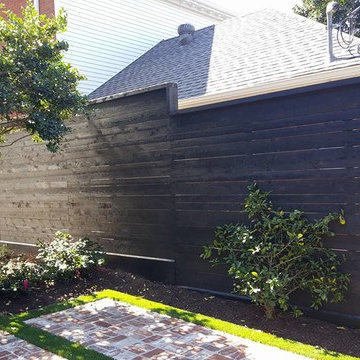
Diseño de fachada blanca actual de tamaño medio de una planta con revestimiento de ladrillo y tejado a cuatro aguas

Matthew Millman
Modelo de fachada gris minimalista pequeña de una planta con revestimiento de metal y tejado plano
Modelo de fachada gris minimalista pequeña de una planta con revestimiento de metal y tejado plano
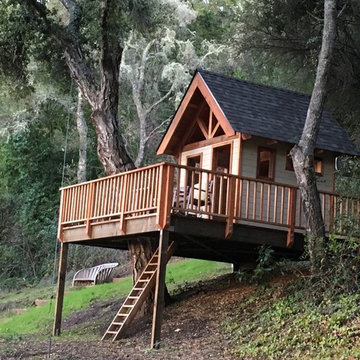
Imagen de fachada beige de estilo americano de tamaño medio de una planta con revestimiento de madera y tejado a dos aguas

Mid-Century Remodel on Tabor Hill
This sensitively sited house was designed by Robert Coolidge, a renowned architect and grandson of President Calvin Coolidge. The house features a symmetrical gable roof and beautiful floor to ceiling glass facing due south, smartly oriented for passive solar heating. Situated on a steep lot, the house is primarily a single story that steps down to a family room. This lower level opens to a New England exterior. Our goals for this project were to maintain the integrity of the original design while creating more modern spaces. Our design team worked to envision what Coolidge himself might have designed if he'd had access to modern materials and fixtures.
With the aim of creating a signature space that ties together the living, dining, and kitchen areas, we designed a variation on the 1950's "floating kitchen." In this inviting assembly, the kitchen is located away from exterior walls, which allows views from the floor-to-ceiling glass to remain uninterrupted by cabinetry.
We updated rooms throughout the house; installing modern features that pay homage to the fine, sleek lines of the original design. Finally, we opened the family room to a terrace featuring a fire pit. Since a hallmark of our design is the diminishment of the hard line between interior and exterior, we were especially pleased for the opportunity to update this classic work.

This house is adjacent to the first house, and was under construction when I began working with the clients. They had already selected red window frames, and the siding was unfinished, needing to be painted. Sherwin Williams colors were requested by the builder. They wanted it to work with the neighboring house, but have its own character, and to use a darker green in combination with other colors. The light trim is Sherwin Williams, Netsuke, the tan is Basket Beige. The color on the risers on the steps is slightly deeper. Basket Beige is used for the garage door, the indentation on the front columns, the accent in the front peak of the roof, the siding on the front porch, and the back of the house. It also is used for the fascia board above the two columns under the front curving roofline. The fascia and columns are outlined in Netsuke, which is also used for the details on the garage door, and the trim around the red windows. The Hardie shingle is in green, as is the siding on the side of the garage. Linda H. Bassert, Masterworks Window Fashions & Design, LLC
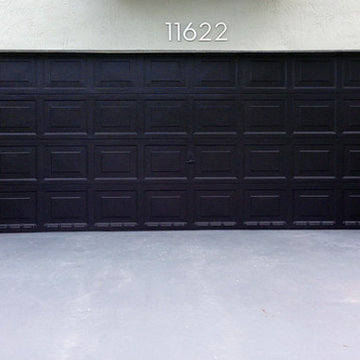
{delighted by this customer photo}
Juan's 8" aluminum Palm Springs house numbers really pop centered over his garage. I am loving the Miami, FL glow...

Sharp House Rear Yard View
Modelo de fachada de casa multicolor y gris moderna pequeña de una planta con revestimiento de ladrillo, tejado de metal y tejado de un solo tendido
Modelo de fachada de casa multicolor y gris moderna pequeña de una planta con revestimiento de ladrillo, tejado de metal y tejado de un solo tendido
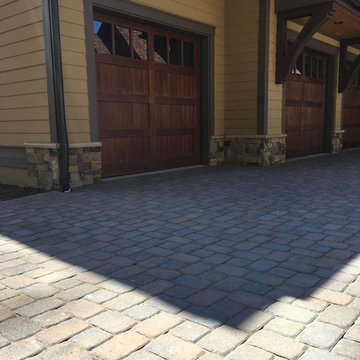
Modelo de fachada de casa beige de estilo americano grande de una planta con revestimientos combinados, tejado a dos aguas y tejado de teja de madera
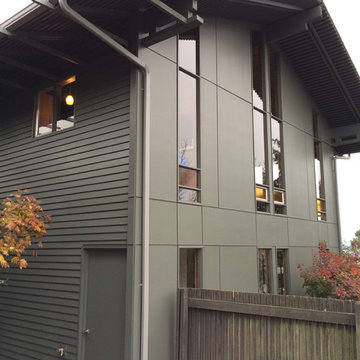
Ejemplo de fachada verde moderna de tamaño medio de dos plantas con revestimientos combinados y tejado a dos aguas
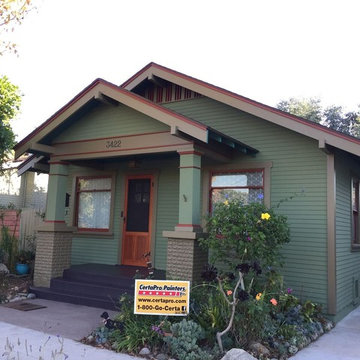
Ejemplo de fachada verde de estilo americano pequeña de una planta con revestimiento de estuco y tejado a dos aguas
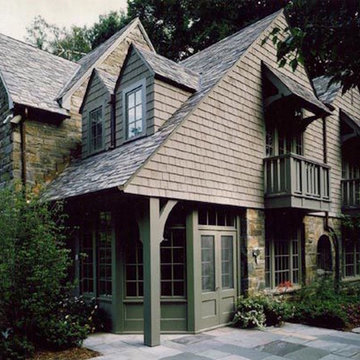
Modelo de fachada verde tradicional renovada de tamaño medio de dos plantas con revestimientos combinados y tejado a dos aguas
4.999 ideas para fachadas
1
