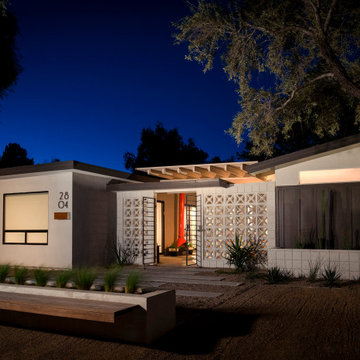5.004 ideas para fachadas
Filtrar por
Presupuesto
Ordenar por:Popular hoy
141 - 160 de 5004 fotos
Artículo 1 de 3

Exterior siding deails contrasts metal and wood - Bridge House - Fenneville, Michigan - Lake Michigan - HAUS | Architecture For Modern Lifestyles, Christopher Short, Indianapolis Architect, Tom Rigney, TR Builders
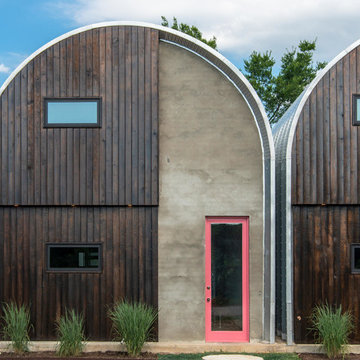
Custom Quonset Huts become artist live/work spaces, aesthetically and functionally bridging a border between industrial and residential zoning in a historic neighborhood.
The two-story buildings were custom-engineered to achieve the height required for the second floor. End wall utilized a combination of traditional stick framing with autoclaved aerated concrete with a stucco finish. Steel doors were custom-built in-house.
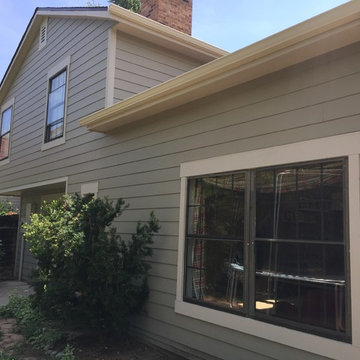
Full Replacement of Siding, Soffit, Fascia & Gutters
Monterey Taupe - Lap Siding
Cobblestone - Trim
Ejemplo de fachada beige de tamaño medio de dos plantas con revestimiento de aglomerado de cemento
Ejemplo de fachada beige de tamaño medio de dos plantas con revestimiento de aglomerado de cemento
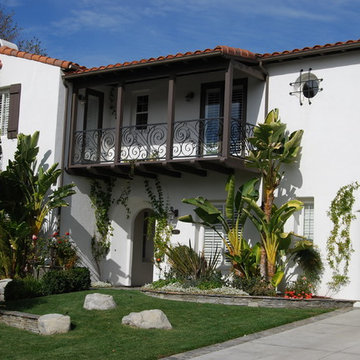
Diseño de fachada blanca mediterránea de tamaño medio de dos plantas con revestimiento de estuco y tejado a dos aguas

店舗のオープンテラス
板塀に囲まれた空間。
Diseño de fachada de casa blanca y azul urbana grande de dos plantas con revestimientos combinados, tejado de un solo tendido, tejado de metal y tablilla
Diseño de fachada de casa blanca y azul urbana grande de dos plantas con revestimientos combinados, tejado de un solo tendido, tejado de metal y tablilla
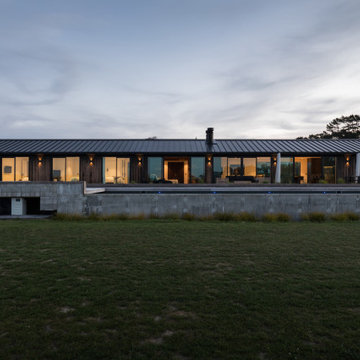
Looking from the front of the Kumeu Residence.
Diseño de fachada de casa marrón industrial de tamaño medio de una planta con revestimiento de madera, tejado a dos aguas y tejado de metal
Diseño de fachada de casa marrón industrial de tamaño medio de una planta con revestimiento de madera, tejado a dos aguas y tejado de metal
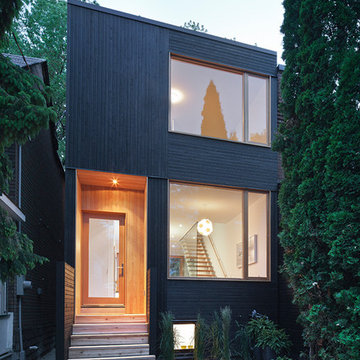
Steven Evans Photography
Foto de fachada negra minimalista pequeña de dos plantas con revestimiento de madera
Foto de fachada negra minimalista pequeña de dos plantas con revestimiento de madera

The house is located on a hillside overlooking the Colorado River and mountains beyond. It is designed for a young couple with two children, and grandparents who come to visit and stay for certain period of time.
The house consists of a L shaped two-story volume connected by a one-story base. A courtyard with a reflection pool is located in the heart of the house, bringing daylight and fresh air into the surrounding rooms. The main living areas are positioned on the south end and open up for sunlight and uninterrupted views out to the mountains. Outside the dining and living rooms is a covered terrace with a fire place on one end, a place to get directly connected with natural surroundings.
Wood screens are located at along windows and the terrace facing south, the screens can move to different positions to block unwanted sun light at different time of the day. The house is mainly made of concrete with large glass windows and sliding doors that bring in daylight and permit natural ventilation.
The design intends to create a structure that people can perceive and appreciate both the “raw” nature outside the house: the mountain, the river and the trees, and also the “abstract” natural phenomena filtered through the structure, such as the reflection pool, the sound of rain water dropping into the pool, the light and shadow play by the sun penetrating through the windows, and the wind flowing through the space.
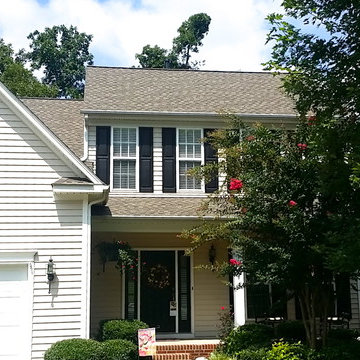
Rock Hill SC Roof Replacement #2
GAF Timberline HD Weathered Wood
Hand-Nailed
Foto de fachada de casa blanca clásica grande de dos plantas con revestimiento de vinilo, tejado de teja de madera y tejado a dos aguas
Foto de fachada de casa blanca clásica grande de dos plantas con revestimiento de vinilo, tejado de teja de madera y tejado a dos aguas
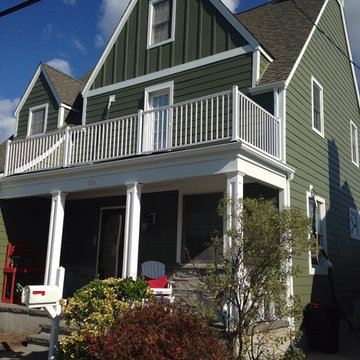
Foto de fachada de casa verde clásica de tamaño medio de tres plantas con revestimiento de aglomerado de cemento, tejado a dos aguas y tejado de teja de madera

Photo Credit: Ann Gazdik
Modelo de fachada de casa blanca clásica grande de dos plantas con revestimiento de metal, tejado a dos aguas y tejado de teja de madera
Modelo de fachada de casa blanca clásica grande de dos plantas con revestimiento de metal, tejado a dos aguas y tejado de teja de madera
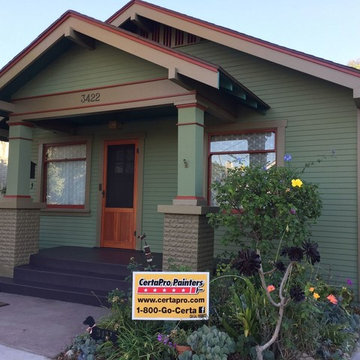
Ejemplo de fachada verde de estilo americano pequeña de una planta con revestimiento de estuco y tejado a dos aguas
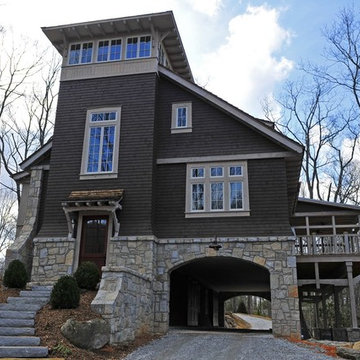
Foto de fachada marrón campestre grande de tres plantas con revestimiento de madera y tejado a dos aguas

Lauren Smyth designs over 80 spec homes a year for Alturas Homes! Last year, the time came to design a home for herself. Having trusted Kentwood for many years in Alturas Homes builder communities, Lauren knew that Brushed Oak Whisker from the Plateau Collection was the floor for her!
She calls the look of her home ‘Ski Mod Minimalist’. Clean lines and a modern aesthetic characterizes Lauren's design style, while channeling the wild of the mountains and the rivers surrounding her hometown of Boise.

Project Overview:
This modern ADU build was designed by Wittman Estes Architecture + Landscape and pre-fab tech builder NODE. Our Gendai siding with an Amber oil finish clads the exterior. Featured in Dwell, Designmilk and other online architectural publications, this tiny project packs a punch with affordable design and a focus on sustainability.
This modern ADU build was designed by Wittman Estes Architecture + Landscape and pre-fab tech builder NODE. Our shou sugi ban Gendai siding with a clear alkyd finish clads the exterior. Featured in Dwell, Designmilk and other online architectural publications, this tiny project packs a punch with affordable design and a focus on sustainability.
“A Seattle homeowner hired Wittman Estes to design an affordable, eco-friendly unit to live in her backyard as a way to generate rental income. The modern structure is outfitted with a solar roof that provides all of the energy needed to power the unit and the main house. To make it happen, the firm partnered with NODE, known for their design-focused, carbon negative, non-toxic homes, resulting in Seattle’s first DADU (Detached Accessory Dwelling Unit) with the International Living Future Institute’s (IFLI) zero energy certification.”
Product: Gendai 1×6 select grade shiplap
Prefinish: Amber
Application: Residential – Exterior
SF: 350SF
Designer: Wittman Estes, NODE
Builder: NODE, Don Bunnell
Date: November 2018
Location: Seattle, WA
Photos courtesy of: Andrew Pogue
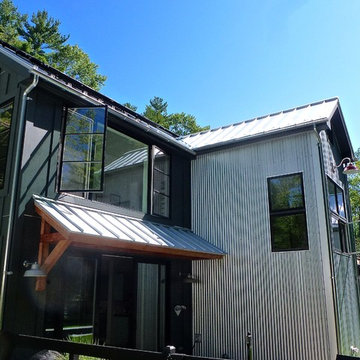
Pool court yard, galvanized metal stair tower
Foto de fachada negra de estilo de casa de campo pequeña de dos plantas con revestimiento de metal y tejado a dos aguas
Foto de fachada negra de estilo de casa de campo pequeña de dos plantas con revestimiento de metal y tejado a dos aguas
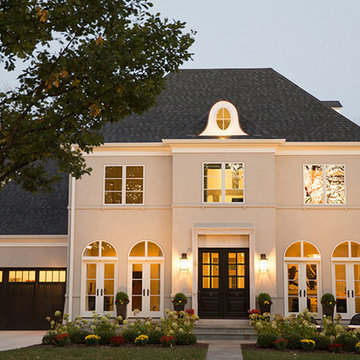
Diseño de fachada gris tradicional grande de dos plantas con revestimiento de estuco y tejado a cuatro aguas
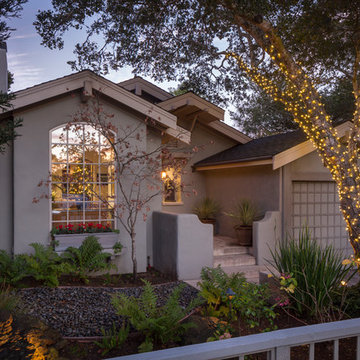
Zen House - Carmel, CA
Front Exterior featuring lit Oak Tree and Zen Garden
Scott Hargis Photography
Imagen de fachada gris actual de tamaño medio de una planta con revestimiento de estuco y tejado a dos aguas
Imagen de fachada gris actual de tamaño medio de una planta con revestimiento de estuco y tejado a dos aguas
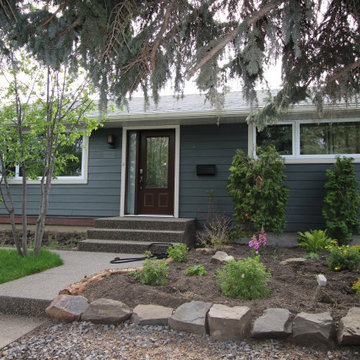
Modelo de fachada de casa gris tradicional de tamaño medio de una planta con revestimiento de aglomerado de cemento
5.004 ideas para fachadas
8
