268 ideas para fachadas rojas
Filtrar por
Presupuesto
Ordenar por:Popular hoy
1 - 20 de 268 fotos
Artículo 1 de 3

Restored front facade to remove the enclosed porch, rebuild the front fence and tessellated entry path. New paint colours and landscaping.
Modelo de fachada de casa multicolor y roja minimalista de tamaño medio de una planta con tejado a cuatro aguas, tejado de teja de barro y revestimiento de estuco
Modelo de fachada de casa multicolor y roja minimalista de tamaño medio de una planta con tejado a cuatro aguas, tejado de teja de barro y revestimiento de estuco

New Kitchen Master bedroom addition with wraparound porch
Diseño de fachada de casa blanca y roja de estilo de casa de campo de tamaño medio de dos plantas con revestimiento de aglomerado de cemento, tejado a dos aguas, tejado de varios materiales y tablilla
Diseño de fachada de casa blanca y roja de estilo de casa de campo de tamaño medio de dos plantas con revestimiento de aglomerado de cemento, tejado a dos aguas, tejado de varios materiales y tablilla
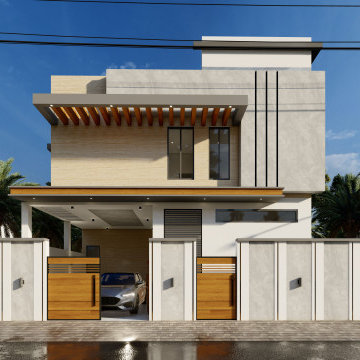
Dwellist had the honor of collaborating with Shaafi, a Netherlands resident, to bring his vision to life – the construction of his dream house in the idyllic town of Uthamapalyam, near Theni. With a deep-rooted passion for creating a haven that would cater to his aging parents' needs, as well as provide a rental unit and ample space for his own family and his brother. Shaafi entrusted our skilled team to design a residence that would surpass all expectations.
Shaafi's utmost concern was the well-being and mobility of his parents within the house. Our team prioritized their needs by incorporating thoughtful features for convenience and accessibility. The design also called for a spacious 3 BHK unit to accommodate both Shaafi's and his brother's families. Considering Shaafi's occasional visits to Uthamapalyam (2 to 3 months per year), we also addressed his desire for rental units on the first floor.
The primary focus of our team was on creating a ground-floor residence that prioritized accessibility for elderly. We incorporated barrier-free pathways, spacious doorways, and various amenities to enhance their comfort. Additionally, we designed a rental unit on the first floor, ensuring privacy and independence for tenants while promoting harmonious coexistence with the main residents. The unit was meticulously planned to ensure essential amenities, optimal functionality, and a focus on aesthetics, functionality, and sustainability. Natural lighting, efficient ventilation systems, and energy-saving features were integrated to enhance the living experience while minimizing environmental impact.
We are proud to have worked closely with Shaafi in creating a home that reflects his values and aspirations. Please feel free to contact Dwellist for further details about the project.
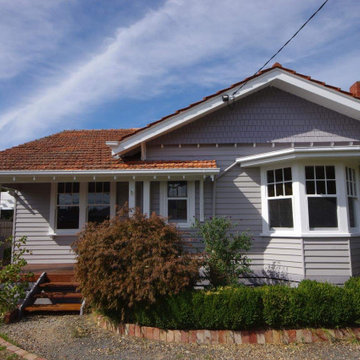
Front facade with a fresh coat of paint, terracotta roof repairs and a new timber entry deck and stairs.
Diseño de fachada de casa gris y roja clásica de tamaño medio de una planta con revestimiento de madera, tejado a dos aguas, tejado de teja de barro y panel y listón
Diseño de fachada de casa gris y roja clásica de tamaño medio de una planta con revestimiento de madera, tejado a dos aguas, tejado de teja de barro y panel y listón

Imagen de fachada de casa roja y roja moderna grande de dos plantas con revestimiento de ladrillo y tejado de teja de barro

New front drive and garden to renovated property.
Imagen de fachada de casa bifamiliar roja y roja ecléctica de tamaño medio de dos plantas con revestimiento de ladrillo, tejado a dos aguas y tejado de teja de barro
Imagen de fachada de casa bifamiliar roja y roja ecléctica de tamaño medio de dos plantas con revestimiento de ladrillo, tejado a dos aguas y tejado de teja de barro
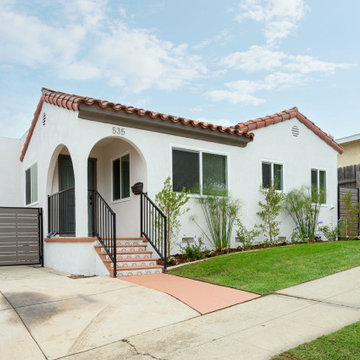
Diseño de fachada de casa blanca y roja mediterránea de tamaño medio de una planta con revestimiento de estuco y tejado de teja de barro
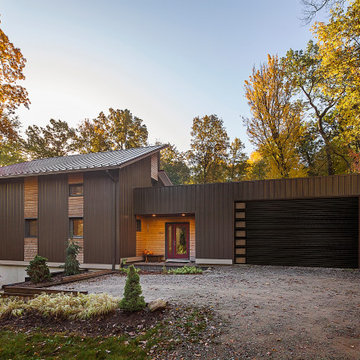
photography by Jeff Garland
Foto de fachada de casa marrón y roja minimalista de tamaño medio de dos plantas con revestimientos combinados, tejado de un solo tendido y tejado de metal
Foto de fachada de casa marrón y roja minimalista de tamaño medio de dos plantas con revestimientos combinados, tejado de un solo tendido y tejado de metal
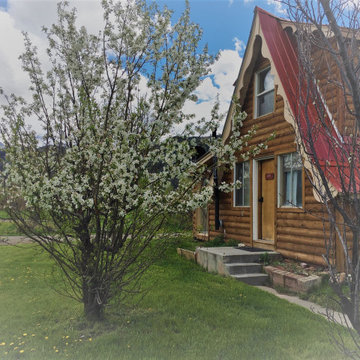
Exterior of this class mid-mod cabin remodel has log exterior and swiss chalet details at the roof and eaves.
Diseño de fachada de casa marrón y roja retro de tamaño medio de dos plantas con revestimiento de madera y tejado de metal
Diseño de fachada de casa marrón y roja retro de tamaño medio de dos plantas con revestimiento de madera y tejado de metal
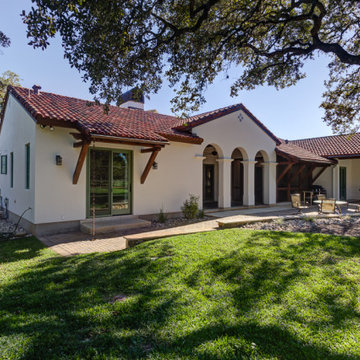
Imagen de fachada de casa blanca y roja mediterránea de tamaño medio de una planta con revestimiento de estuco, tejado a dos aguas y tejado de teja de barro
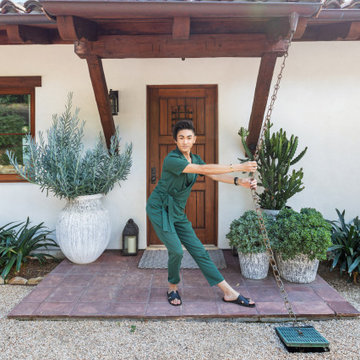
JL Interiors is a LA-based creative/diverse firm that specializes in residential interiors. JL Interiors empowers homeowners to design their dream home that they can be proud of! The design isn’t just about making things beautiful; it’s also about making things work beautifully. Contact us for a free consultation Hello@JLinteriors.design _ 310.390.6849
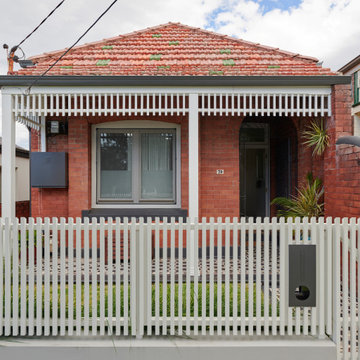
The front of the home gets a tidy up with new porch tiling, anew timber batten fence, gardens, posts & a contemporary play on the long removed fretwork.

The brief for redesigning this oak-framed, three-bay garage was for a self-contained, fully equipped annex for a
couple that felt practical, yet distinctive and luxurious. The answer was to use one ’bay’ for the double bedroom with full wall height storage and
ensuite with a generous shower, and then use the other two bays for the open plan dining and living areas. The original wooden beams and oak
workspaces sit alongside cobalt blue walls and blinds with industrial style lighting and shelving.
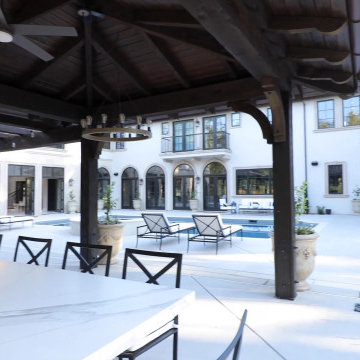
Italian Villa in Arden Oaks, Sacramento CA
Impluvium or Courtyard Design
Diseño de fachada de casa blanca y roja mediterránea extra grande de dos plantas con revestimiento de estuco, tejado a cuatro aguas y tejado de teja de barro
Diseño de fachada de casa blanca y roja mediterránea extra grande de dos plantas con revestimiento de estuco, tejado a cuatro aguas y tejado de teja de barro
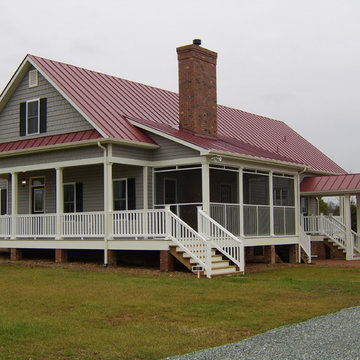
Imagen de fachada de casa gris y roja clásica de tamaño medio de dos plantas con revestimiento de vinilo, tejado a cuatro aguas y tejado de metal
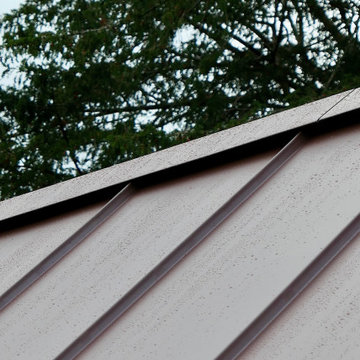
Red zinc standing seam roofing
Foto de fachada de casa negra y roja tradicional pequeña de una planta con revestimiento de madera, tejado a dos aguas, tejado de metal y panel y listón
Foto de fachada de casa negra y roja tradicional pequeña de una planta con revestimiento de madera, tejado a dos aguas, tejado de metal y panel y listón
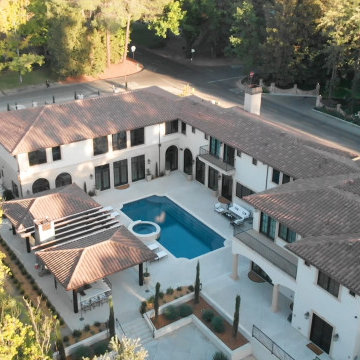
Italian Villa in Arden Oaks, Sacramento CA
Impluvium or Courtyard Design
Ejemplo de fachada de casa blanca y roja mediterránea extra grande de dos plantas con revestimiento de estuco, tejado a cuatro aguas y tejado de teja de barro
Ejemplo de fachada de casa blanca y roja mediterránea extra grande de dos plantas con revestimiento de estuco, tejado a cuatro aguas y tejado de teja de barro
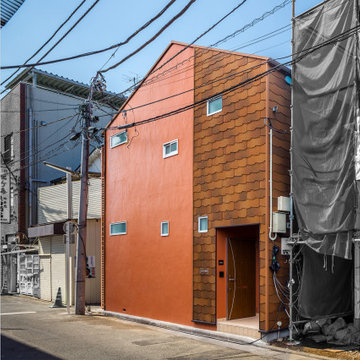
築80年の長屋をフルリノベーション。
屋根を一部架け替え、家の形に整えた外観は、可愛らしい姿に生まれ変わりました。
色彩が可愛らしさを増しながらも、周辺にはビックリするほど、馴染んでいます。正面・東側の人通りの多い通り側の窓は小さくし、プライバシーを確保し、南側窓は大きくし光を明るく取り入れながら、ルーバーテラスや土間空間を挟むことでこちらも、
プライベート空間を確保し、不安感をなくしています。
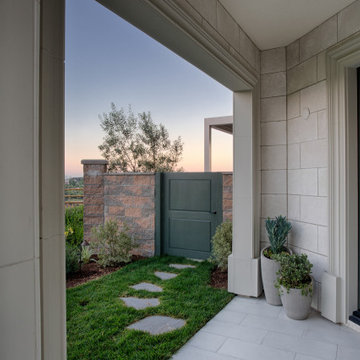
This exterior entry addition has Eldorado stone cladding, Spanish roof tiles, concrete-finished, polystyrene exterior trim moulding, large-format, porcelain tile front walkway matching stone cladding. CMU wall and custom side gate to match front entry.
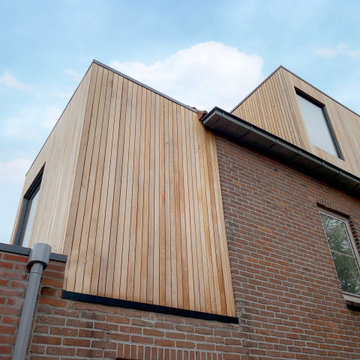
Diseño de fachada de casa roja y roja moderna de tamaño medio de tres plantas con revestimiento de madera, tejado a dos aguas, tejado de teja de barro y panel y listón
268 ideas para fachadas rojas
1