63 ideas para fachadas con ladrillo pintado
Filtrar por
Presupuesto
Ordenar por:Popular hoy
1 - 20 de 63 fotos
Artículo 1 de 3
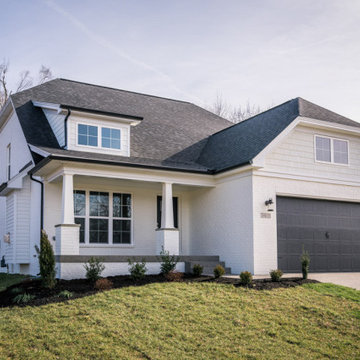
Diseño de fachada de casa blanca de estilo de casa de campo pequeña de dos plantas con ladrillo pintado y tejado de teja de madera
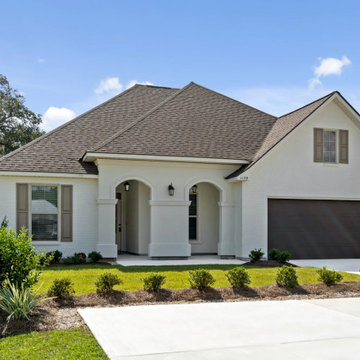
Welcome to Oak Alley Meadows! This beautiful community is set right in the heart of Covington and offers the peace and quiet of country living while only being minutes away from historic downtown Covington, which truly is the heart of St. Tammany.
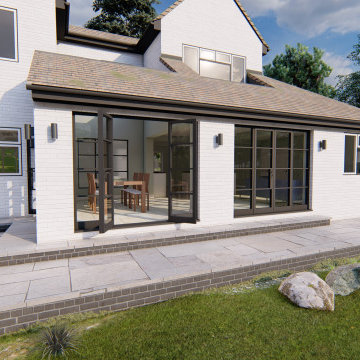
Real infill extension
Foto de fachada de casa blanca y marrón pequeña de dos plantas con ladrillo pintado, tejado a dos aguas y tejado de teja de barro
Foto de fachada de casa blanca y marrón pequeña de dos plantas con ladrillo pintado, tejado a dos aguas y tejado de teja de barro
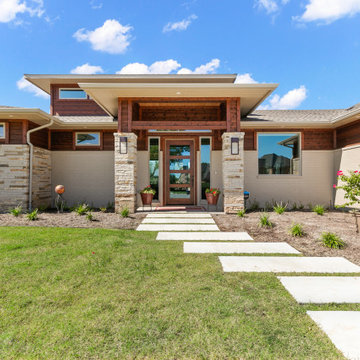
Featuring eye-catching forward-facing contemporary garage doors, this home makes the most of it's location in all the right ways. A center tower with clerestory windows elevates the whole design, and the sleek front entry tower invite you to come inside.
Exterior materials: painted brick, manufactured stone, cedar siding, architectural composite shingles.
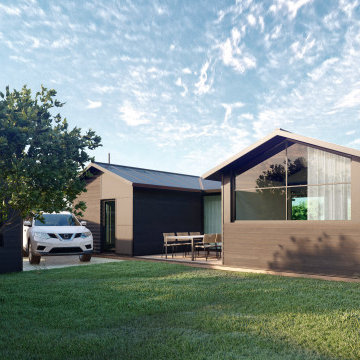
Imagen de fachada de casa marrón y negra escandinava pequeña de una planta con ladrillo pintado, tejado a cuatro aguas, tejado de teja de barro y panel y listón
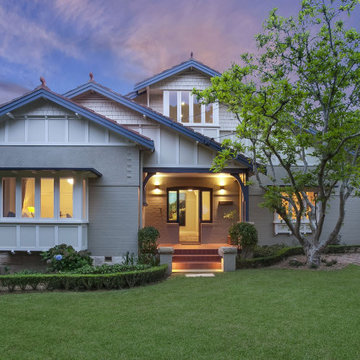
The existing facade of this home was heavy and dull. A new front entrance, bedroom extension with a bay window, and a first floor addition provided the opportunity to lighten and add character to the home.
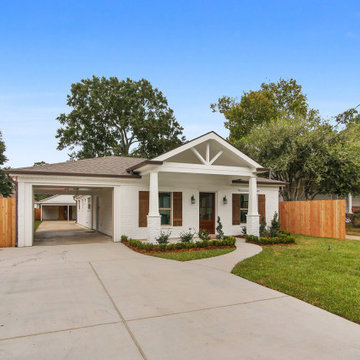
The front elevation of the home was changed, extending the roof line to add a porch. We kept the design classic, with warm wood tones, whites, and traditional shutters.
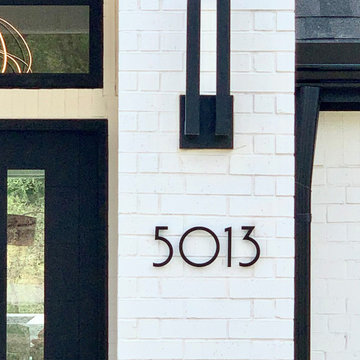
Socal 6" Numbers
(modernhousenumbers.com)
brushed 3/8" thick aluminum with high quality black powder coat finish and 1/2" standoffs providing a subtle shadow.
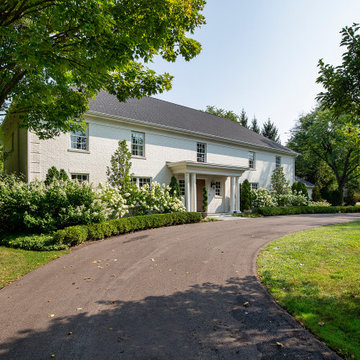
Diseño de fachada de casa blanca y negra tradicional grande de dos plantas con ladrillo pintado, tejado a cuatro aguas y tejado de teja de madera
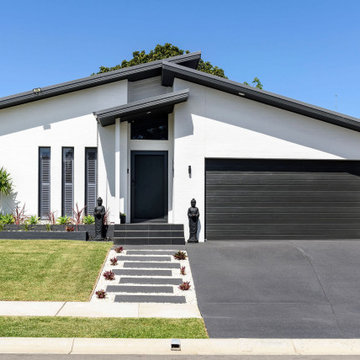
Ejemplo de fachada de casa blanca marinera de tamaño medio de una planta con ladrillo pintado y tejado de metal
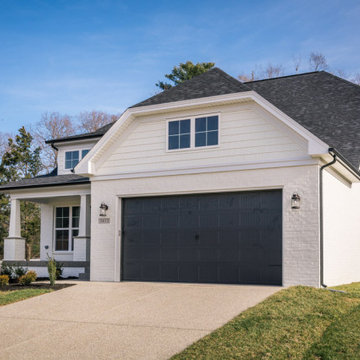
Foto de fachada de casa blanca de estilo de casa de campo pequeña de dos plantas con ladrillo pintado y tejado de teja de madera
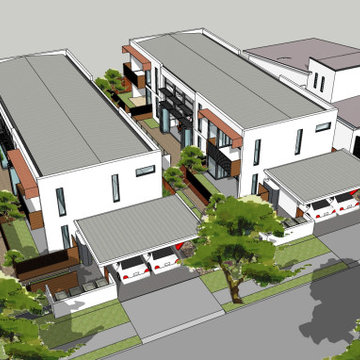
Aerial view showing how two COHO developments would relate to each other and adjoining houses. Carparking is located at street protected by a carport and to provide level access to the entry. Note that the building footprint is only 50% of each site. This leaves the remainder for landscape, alfresco area, food gardens, water tanks and swimming pool
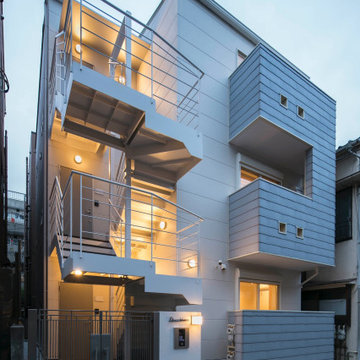
不動前の家
白とグレーのグラディエーションの外観です。
オートロック付きです。
猫と住む、多頭飼いのお住まいです。
株式会社小木野貴光アトリエ一級建築士建築士事務所 https://www.ogino-a.com/
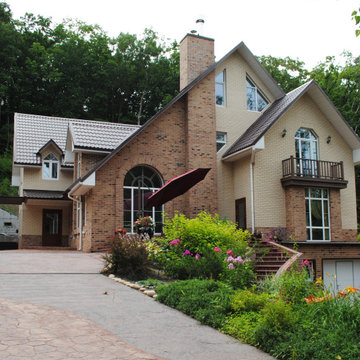
Imagen de fachada de casa amarilla actual de tamaño medio de tres plantas con ladrillo pintado y tejado de teja de barro
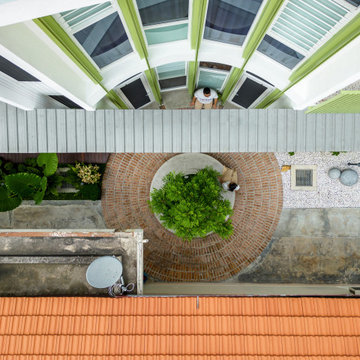
Celebrating family unity, this modest project in Pekan Serdang reimagines an in-between garden space as a harmonious bridge of two homes. Inspired by the essence of Circle [Yuán 圆] in Chinese culture, a serene ‘Family Circle’ was crafted by dissolving boundaries between the cherished ancestral home and the new dwelling, bridging generations.
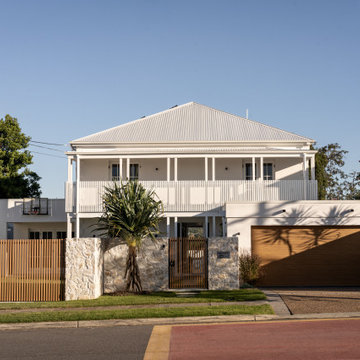
Restoring an old and worn out building with a fresh layer of paint, new powder-coated aluminum batten balustrades, a new garage door, and a striking fence with batten inserts and a rich stone finish.
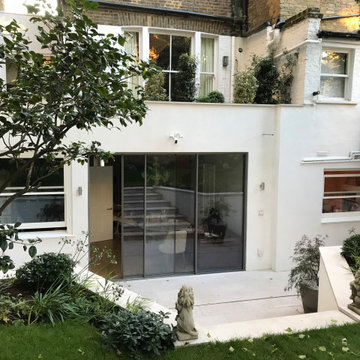
The view from the garden shows the rear extension with double glazed sliding doors aluminium installed on a cavity white rendered brick wall, which ensures the thermal insolation required by the building control.
The patio is entirely covered with honed limestone.
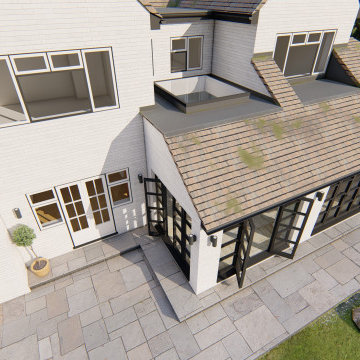
Real infill extension
Imagen de fachada de casa blanca y marrón pequeña de dos plantas con ladrillo pintado, tejado a dos aguas y tejado de teja de barro
Imagen de fachada de casa blanca y marrón pequeña de dos plantas con ladrillo pintado, tejado a dos aguas y tejado de teja de barro
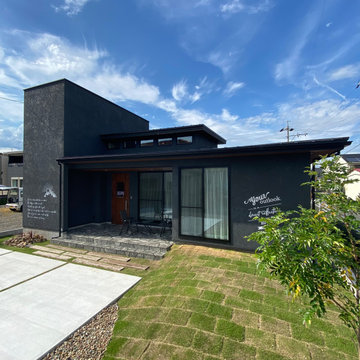
Modelo de fachada de casa negra y negra minimalista pequeña de una planta con ladrillo pintado, tejado de un solo tendido y tejado de metal
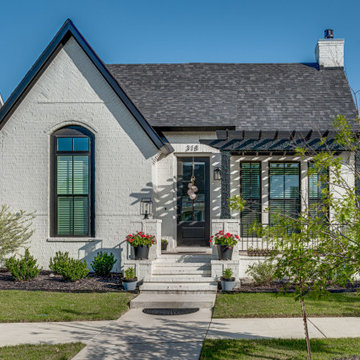
Ejemplo de fachada de casa blanca y negra de estilo americano pequeña de una planta con ladrillo pintado, tejado a dos aguas y tejado de teja de madera
63 ideas para fachadas con ladrillo pintado
1