1.392 ideas para fachadas amarillas
Filtrar por
Presupuesto
Ordenar por:Popular hoy
1 - 20 de 1392 fotos
Artículo 1 de 3
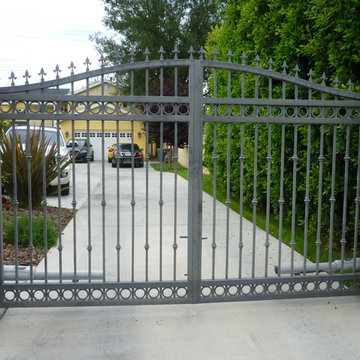
Diseño de fachada amarilla tradicional de tamaño medio de dos plantas con tejado a dos aguas

Foto de fachada de casa amarilla de estilo americano pequeña de dos plantas con revestimiento de aglomerado de cemento, tejado a cuatro aguas y tejado de teja de madera

Exterior front entry of the second dwelling beach house in Santa Cruz, California, showing the main front entry. The covered front entry provides weather protection and making the front entry more inviting.
Golden Visions Design
Santa Cruz, CA 95062
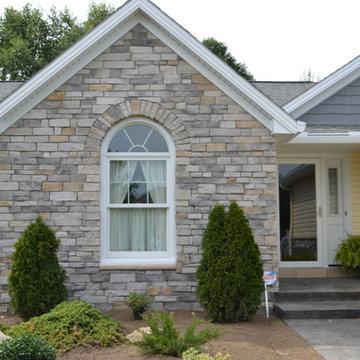
Front cultured stone detail
Foto de fachada amarilla tradicional de tamaño medio de una planta con revestimientos combinados
Foto de fachada amarilla tradicional de tamaño medio de una planta con revestimientos combinados
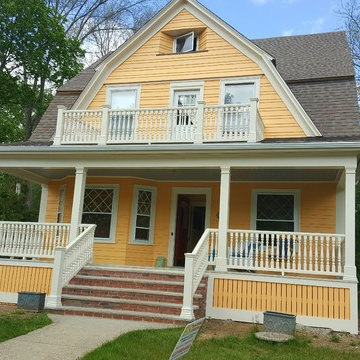
Modelo de fachada amarilla clásica grande de tres plantas con revestimiento de madera y tejado a doble faldón
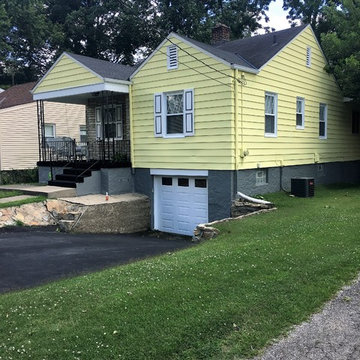
Andrews Painting Co.
Modelo de fachada de casa pareada amarilla de estilo americano pequeña de una planta con revestimiento de metal
Modelo de fachada de casa pareada amarilla de estilo americano pequeña de una planta con revestimiento de metal
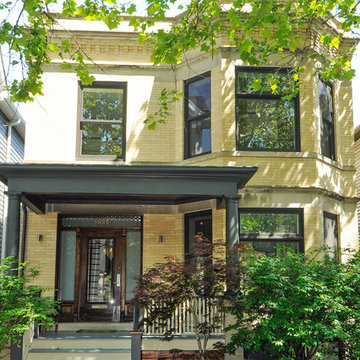
Original brick front facade of house with replacement windows and new front porch columns preserves the integrity of this traditional Chicago street facade.
VHT Studios
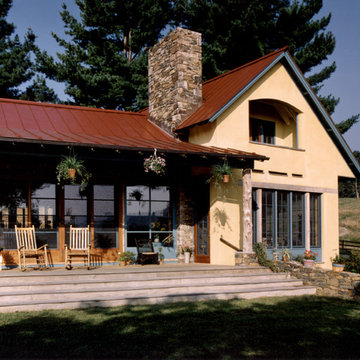
Hoachlander Davis Photography
Imagen de fachada amarilla de estilo de casa de campo de tamaño medio de dos plantas con revestimiento de madera
Imagen de fachada amarilla de estilo de casa de campo de tamaño medio de dos plantas con revestimiento de madera
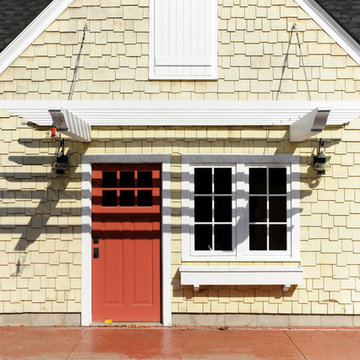
Photography by CWC
Diseño de fachada amarilla clásica pequeña de una planta con revestimiento de madera y tejado a dos aguas
Diseño de fachada amarilla clásica pequeña de una planta con revestimiento de madera y tejado a dos aguas
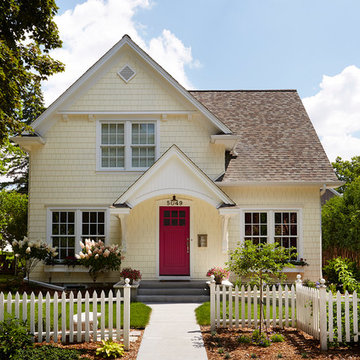
Ejemplo de fachada amarilla tradicional renovada de tamaño medio de dos plantas con tejado a dos aguas y revestimiento de madera
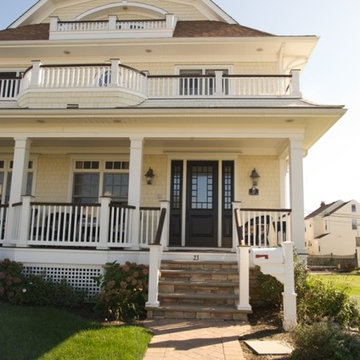
The front entry.
Photo Credit: Bill Wilson
Modelo de fachada de casa amarilla clásica de tamaño medio de dos plantas con revestimiento de madera, tejado a doble faldón y tejado de teja de madera
Modelo de fachada de casa amarilla clásica de tamaño medio de dos plantas con revestimiento de madera, tejado a doble faldón y tejado de teja de madera

A COUNTRY FARMHOUSE COTTAGE WITH A VICTORIAN SPIRIT
House plan # 2896 by Drummond House Plans
PDF & Blueprints starting at: $979
This cottage distinguishes itself in American style by its exterior round gallery which beautifully encircles the front corner turret, thus tying the garage to the house.
The main level is appointed with a living room separated from the dining room by a two-sided fireplace, a generous kitchen and casual breakfast area, a half-bath and a home office in the turret. On the second level, no space is wasted. The master suite includes a walk-in closet and spa-style bathroom in the turret. Two additional bedrooms share a Jack-and-Jill bathroom and a laundry room is on this level for easy access from all of the bedrooms.
The lateral entry to the garage includes an architectural window detail which contributes greatly to the curb appeal of this model.
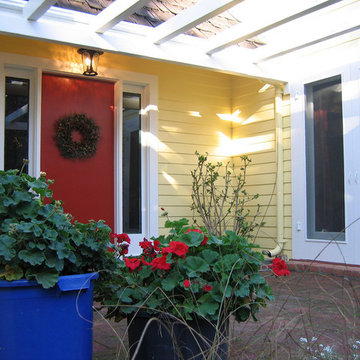
We painted the exterior of this home in Saratoga, CA. It was built in 1947 and had a traditional feel to it. We went with a cheery yellow (Glidden "Jonquil").
We painted the front door Benjamin Moore "Heritage Red", and the trim Behr "Divine Pleasure". We also used Benjamin Moore "Chrome Green" to outline the windows. The colors we chose pumped up the Feng Shui for the clients. The home faced South (Fire/Fame), so painting the front door red pumped up the reputation of the owners. See the photos for more information.
Photo: Jennifer A. Emmer
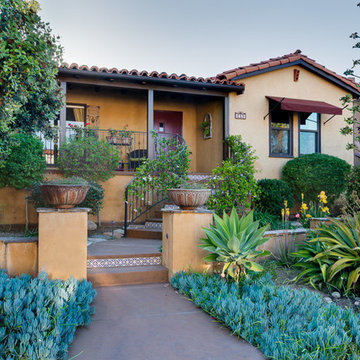
Ian Cummings Photography
Foto de fachada amarilla tradicional renovada de tamaño medio de una planta con revestimiento de estuco
Foto de fachada amarilla tradicional renovada de tamaño medio de una planta con revestimiento de estuco
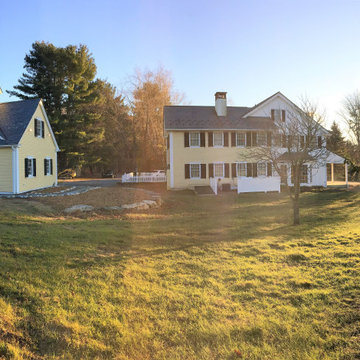
Ejemplo de fachada de casa amarilla campestre de tamaño medio de dos plantas con revestimiento de vinilo, tejado a dos aguas y tejado de teja de madera
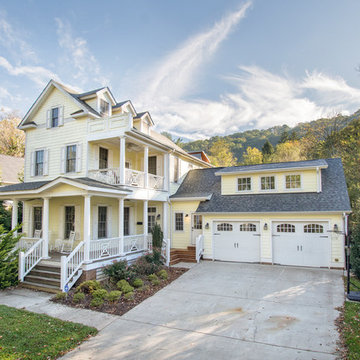
Outside In Photography
Foto de fachada de casa amarilla clásica de tamaño medio de tres plantas con tejado a dos aguas y tejado de teja de madera
Foto de fachada de casa amarilla clásica de tamaño medio de tres plantas con tejado a dos aguas y tejado de teja de madera
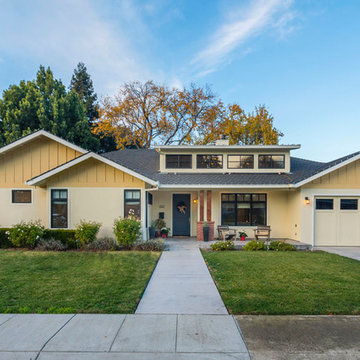
Mark Pinkerton
Imagen de fachada de casa amarilla tradicional de tamaño medio de una planta con revestimiento de madera, tejado a dos aguas y tejado de teja de madera
Imagen de fachada de casa amarilla tradicional de tamaño medio de una planta con revestimiento de madera, tejado a dos aguas y tejado de teja de madera
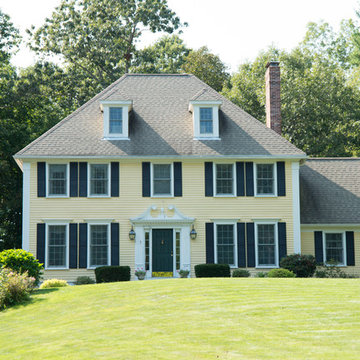
Over the years, we have created hundreds of dream homes for our clients. We make it our job to get inside the hearts and minds of our clients so we can fully understand their aesthetic preferences, project constraints, and – most importantly – lifestyles. Our portfolio includes a wide range of architectural styles including Neo-Colonial, Georgian, Federal, Greek Revival, and the ever-popular New England Cape (just to name a few). Our creativity and breadth of experience open up a world of design and layout possibilities to our clientele. From single-story living to grand scale homes, historical preservation to modern interpretations, the big design concepts to the smallest details, everything we do is driven by one desire: to create a home that is even more perfect that you thought possible.
Photo Credit: Cynthia August

West-facing garage townhomes with spectacular views of the Blue Ridge mountains. The brickwork and James Hardie Siding make this a low-maintenance home. Hardi Plank siding in color Heathered Moss JH50-20. Brick veneer is General Shale- Morning Smoke. Windows are Silverline by Andersen Double Hung Low E GBG Vinyl Windows.
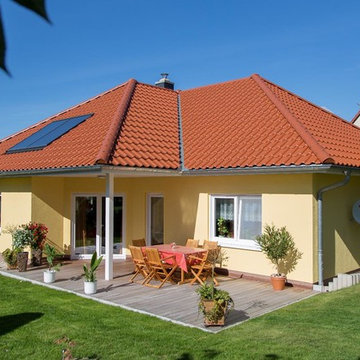
Modelo de fachada amarilla campestre de tamaño medio de una planta con revestimiento de estuco y tejado a cuatro aguas
1.392 ideas para fachadas amarillas
1