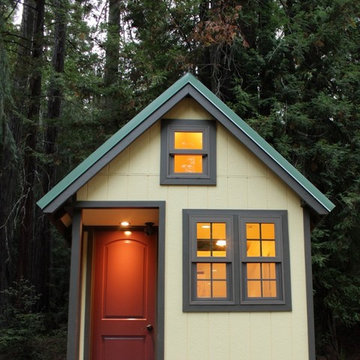1.392 ideas para fachadas amarillas
Filtrar por
Presupuesto
Ordenar por:Popular hoy
121 - 140 de 1392 fotos
Artículo 1 de 3
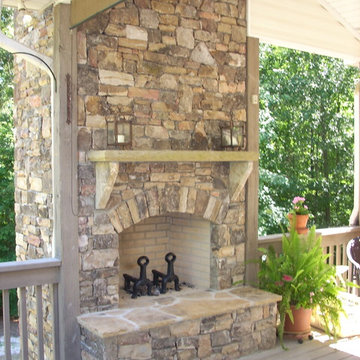
This existing deck was modified to allow for a two-story stacked stone fireplace.
Ejemplo de fachada amarilla clásica de tamaño medio de dos plantas con revestimiento de piedra
Ejemplo de fachada amarilla clásica de tamaño medio de dos plantas con revestimiento de piedra
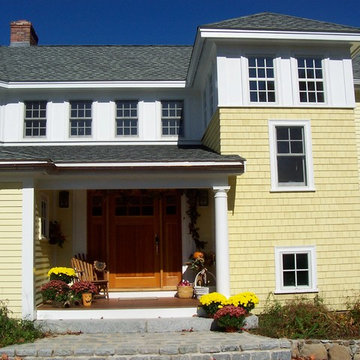
Ejemplo de fachada de casa amarilla de estilo americano de tamaño medio de dos plantas con revestimientos combinados, tejado a dos aguas y tejado de teja de madera
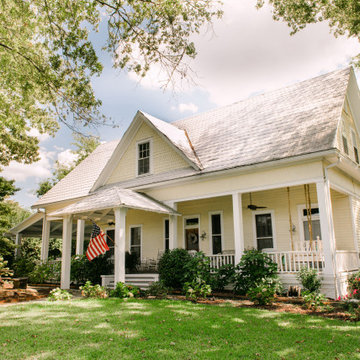
Situated on Shades Crest Road, in Bluff Park, Alabama, this charming historic home was transformed by a 2,000 sf addition that didn’t affect the character of the existing home. We set forth with a goal to unnoticeably blend old and new and ensure that all of the new and newly renovated portions of the home blended seamlessly and leaving the appearance and character of the original home. The design included new bedrooms, bathrooms, kitchen and extensive outdoor living space that provide timeless charm for this family’s home.
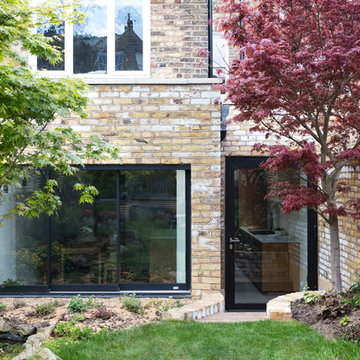
London yellow stock bricks blend the side and rear extensions in to the original house. The large picture window and door bring the garden right i to the new space.
Photo: Nathalie Priem
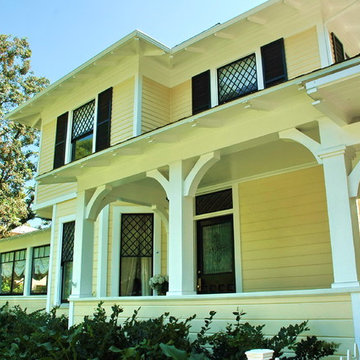
Imagen de fachada de casa amarilla clásica de tamaño medio de dos plantas con revestimiento de madera, tejado a cuatro aguas y tejado de teja de madera
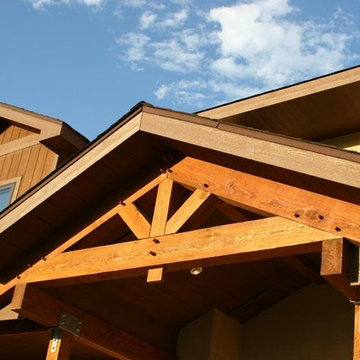
Modelo de fachada amarilla de estilo americano de tamaño medio de dos plantas con revestimiento de madera y tejado a dos aguas
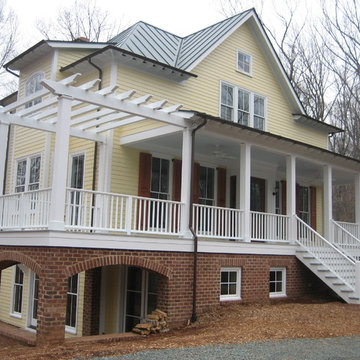
This house sits on a mountainous site in Virginia.
Imagen de fachada de casa amarilla tradicional de tamaño medio de tres plantas con tejado a cuatro aguas, revestimiento de vinilo y tejado de metal
Imagen de fachada de casa amarilla tradicional de tamaño medio de tres plantas con tejado a cuatro aguas, revestimiento de vinilo y tejado de metal
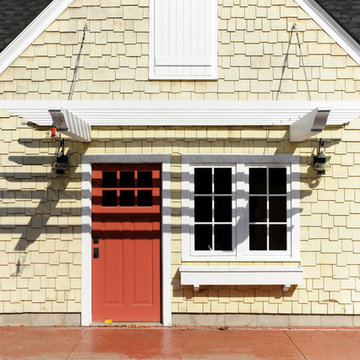
Photography by CWC
Diseño de fachada amarilla clásica pequeña de una planta con revestimiento de madera y tejado a dos aguas
Diseño de fachada amarilla clásica pequeña de una planta con revestimiento de madera y tejado a dos aguas
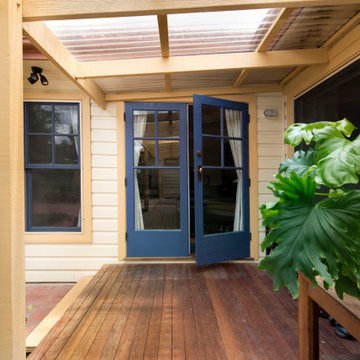
Diseño de fachada de casa amarilla y roja tradicional de tamaño medio de una planta con revestimiento de madera, tejado a cuatro aguas, tejado de teja de barro y tablilla
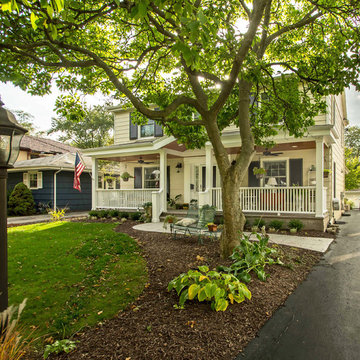
This 2-story home needed a little love on the outside, with a new front porch to provide curb appeal as well as useful seating areas at the front of the home. The traditional style of the home was maintained, with it's pale yellow siding and black shutters. The addition of the front porch with flagstone floor, white square columns, rails and balusters, and a small gable at the front door helps break up the 2-story front elevation and provides the covered seating desired. Can lights in the wood ceiling provide great light for the space, and the gorgeous ceiling fans increase the breeze for the home owners when sipping their tea on the porch. The new stamped concrete walk from the driveway and simple landscaping offer a quaint picture from the street, and the homeowners couldn't be happier.
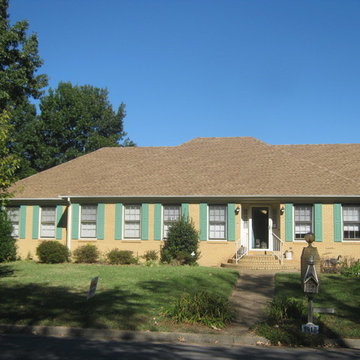
GAF Timberline Natural Shadow Shingle Roof Replacement in Shakewood.
Diseño de fachada amarilla tradicional pequeña de una planta con revestimiento de ladrillo
Diseño de fachada amarilla tradicional pequeña de una planta con revestimiento de ladrillo
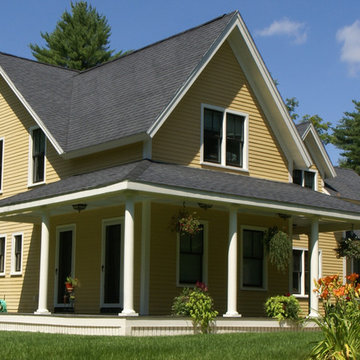
Sometimes the design for a house springs from the landscape. Located in Exeter, New Hampshire, the site for this project provided instant inspiration. The winding approach, gently rounded hill, and dramatic pine backdrop called for a simple but striking design. Our plans catered to the homeowners’ list of requirements (including a first-floor master bedroom, a porch, and a family room with a cathedral ceiling and stone fireplace) in a design clean and open but aesthetically sophisticated lines. For instance, the wrap-around design of the porch and multiple peaks on the roof add interest and charm to this lovely, 2,400 square-foot home.
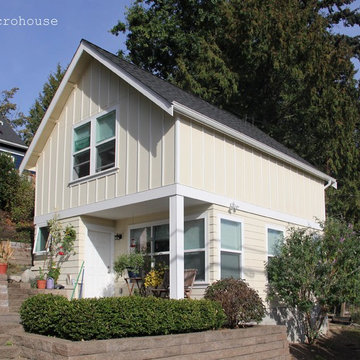
The two floor two bedroom home squeaks in at just under 800 sq. ft. the maximum allowed size for a backyard cottage in Seattle. The gable roof design is not only energy efficient, and affordable to build, but the simple form gave us an opportunity to play around with the overall style of the building. Slight modifications to the siding and windows transform this design from contemporary to craftsman.
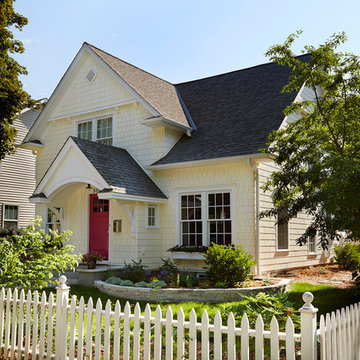
Diseño de fachada amarilla clásica renovada de tamaño medio de dos plantas con tejado a dos aguas y revestimiento de madera
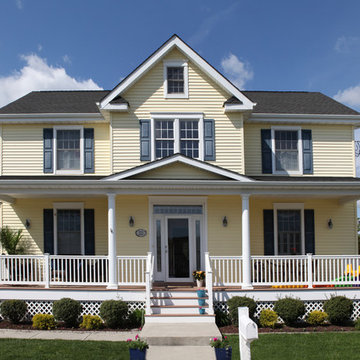
A New Custom Home
Architecture by QMA Architects & Planners
Construction by QMA Design+Build, LLC
Photography by John Dimaio
Ejemplo de fachada amarilla clásica de tamaño medio de dos plantas con revestimiento de vinilo y tejado a dos aguas
Ejemplo de fachada amarilla clásica de tamaño medio de dos plantas con revestimiento de vinilo y tejado a dos aguas
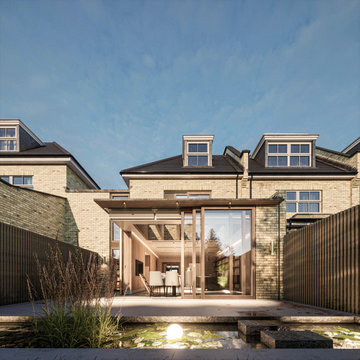
Modelo de fachada de casa pareada amarilla y gris moderna de tamaño medio de tres plantas con revestimiento de ladrillo, tejado plano y tejado de metal
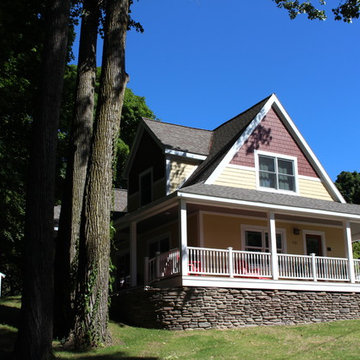
Foto de fachada amarilla tradicional de tamaño medio de dos plantas con revestimiento de madera y tejado a dos aguas
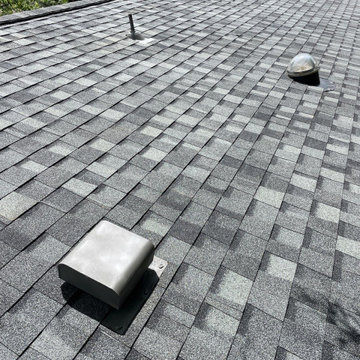
This new roof in Longmont that we just replaced is a CertainTeed Northgate Class IV Hail Resistant asphalt shingle roof in the color Granite Gray. #roofinglongmont #longmont #roofreplacement #roof #roofing #certainteed
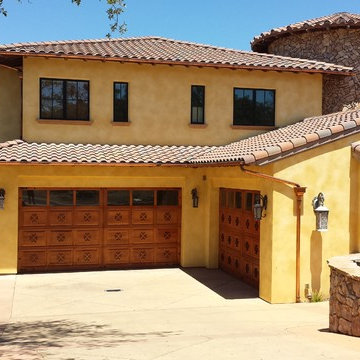
Impluvium Architecture
Location: Copperopolis, CA, USA
This project was a direct referral from a friend. I was the Architect and helped coordinate with various sub-contractors. I also co-designed the project with various consultants including Interior and Landscape Design
I really enjoyed working with the owner on the materials / finishes / interior design including the outdoor areas. This house I brought in a number of very traditional details from Italy
Photographed by: Tim Haley
1.392 ideas para fachadas amarillas
7
