1.392 ideas para fachadas amarillas
Filtrar por
Presupuesto
Ordenar por:Popular hoy
161 - 180 de 1392 fotos
Artículo 1 de 3
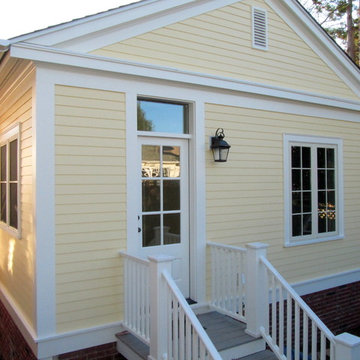
Backyard view of cottage shows stair to garden. Siding is fiber cement. Exterior trim is Windsor One borate-treated pine. Concrete foundation is covered with 1/2" clay brick veneer. These are durable materials, and less expensive than standard traditional ones.
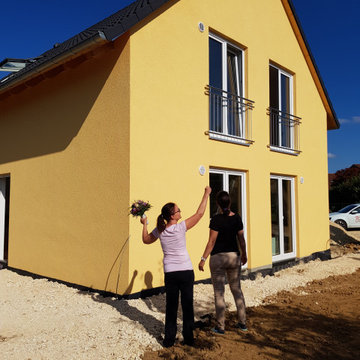
Imagen de fachada de casa amarilla y negra clásica grande de dos plantas con revestimiento de estuco, tejado a dos aguas y tejado de teja de barro
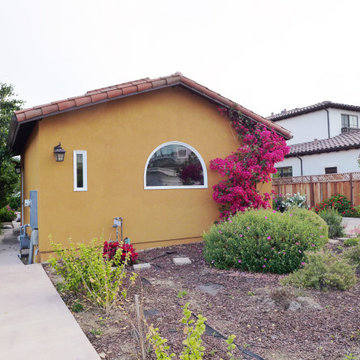
Diseño de fachada de casa amarilla mediterránea de tamaño medio de dos plantas con revestimiento de estuco, tejado a dos aguas y tejado de teja de barro
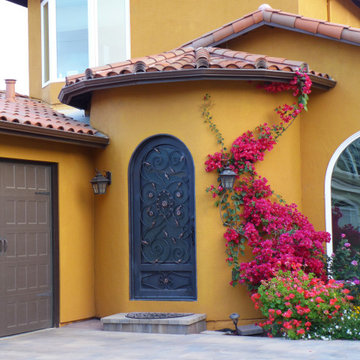
Diseño de fachada de casa amarilla mediterránea de tamaño medio de dos plantas con revestimiento de estuco, tejado a dos aguas y tejado de teja de barro
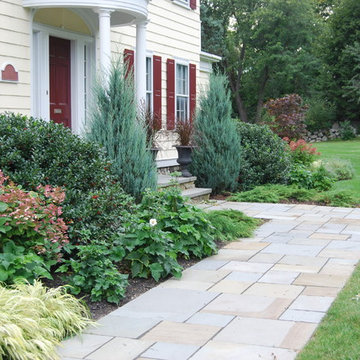
A blue stone walkway creates the approach to this center door colonial. Mixed beds of evergreen material and perennials lend beauty, depth and interest in all seasons.
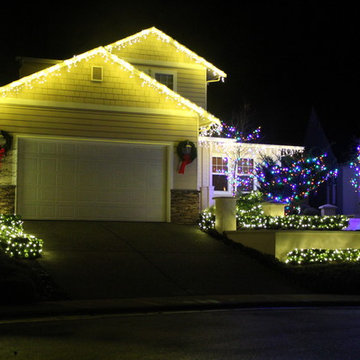
Choice Landscapes LLC
Foto de fachada amarilla de tamaño medio de dos plantas con revestimiento de madera y tejado a dos aguas
Foto de fachada amarilla de tamaño medio de dos plantas con revestimiento de madera y tejado a dos aguas
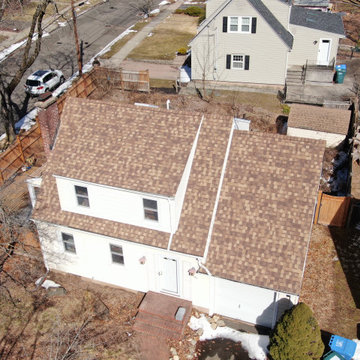
Front view of an Architectural Asphalt installation on this modest Hamden, CT residence. This installation featured CertainTeed Landmark shingles in a resawn shake pattern. The entire decking was prepared with CertainTeed Winterguard Ice and Water membrane.
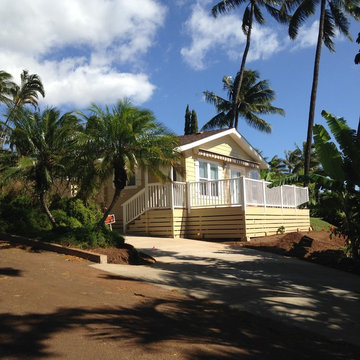
700 sf cottage with 250 sf deck
Imagen de fachada amarilla marinera de tamaño medio de una planta con revestimiento de aglomerado de cemento y tejado a dos aguas
Imagen de fachada amarilla marinera de tamaño medio de una planta con revestimiento de aglomerado de cemento y tejado a dos aguas
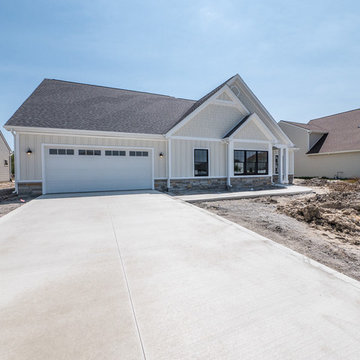
Hardiplank fibercement siding was used as the sheet for the Board and batten and the staggered shake work. Horizontal siding was used on the porch area. Wood trim was used around the windows, doors and porch area and at the real stone accents. All was finish on site by the painters.
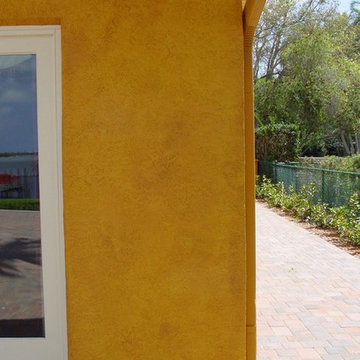
Exterior Faux Finish
Modelo de fachada amarilla bohemia grande de una planta con revestimiento de estuco
Modelo de fachada amarilla bohemia grande de una planta con revestimiento de estuco
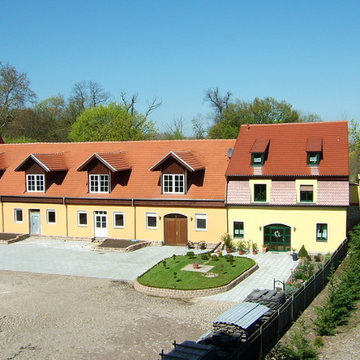
Foto de fachada de casa pareada amarilla contemporánea grande de dos plantas con revestimiento de estuco, tejado a dos aguas y tejado de teja de barro
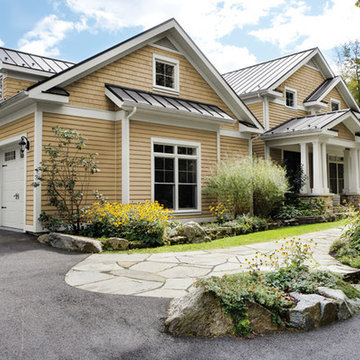
High-Grade Vinyl Siding in Metro St. Louis
One of the easiest mistakes you can make as a homeowner is to neglect your siding. Aging siding will allow water and other harsh weather elements to seep in and damage the frame of your property. This damp, dark environment is an ideal breeding ground for harmful mold as well. Vinyl siding is a cost-effective solution that will raise the value of your home while decreasing your energy bill. It is durable, attractive and versatile without being prohibitively expensive, and makes a good investment for any Missouri home.
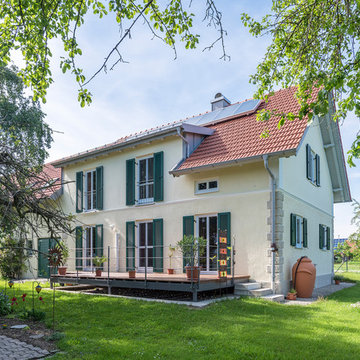
Das leerstehende Gebäude des damaligen, ortsansässigen Schusters wurde mit Bedacht saniert.
Die bestehende Struktur und architektonischen Elemente wurden soweit es möglich war erhalten.
Dennoch sollte ein modernes Wohnen ermöglicht werden, war die Umgestaltung des Grundrisses erforderlich machte. Der Außenbezug zum großen, umliegenden Garten wurde hergestellt.
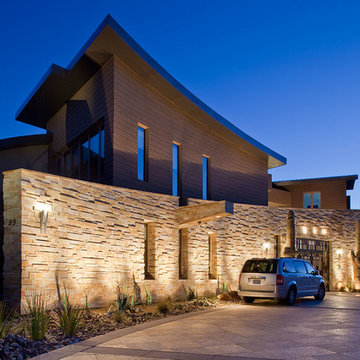
When it comes to choosing tiles and cladding, it’s hard to match the beauty and timelessness of natural stone.
As a natural element quarried in the tropical area of Surabaya, the Indonesian Dolomitic Limestone is known for its durability, high density, high resistance to water and to acidic content of rain and soil. Our products are tested and certified to meet the highest quality of architectural specifications. Our Split Face is 6",4" and 12" x random pieces for easier installation. The Width varies from 4" to 24". Perfect for any interior and exterior project. Grade 1, Natural Dolomitic Limestone for Wall use. It is recommended you purchase a minimum of 10% waste to account for design cuts and patterns. Add Long Term Value to your Project, without any need for maintenance.
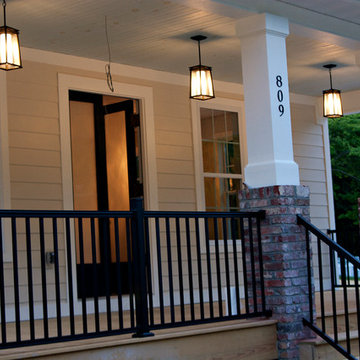
Foto de fachada amarilla de estilo americano de tamaño medio de dos plantas con revestimiento de madera y tejado a dos aguas
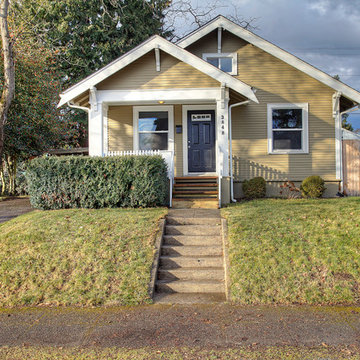
Beautifully remodeled Craftsman Home in East Tacoma. SOLD.
Jenny Wetzel Homes - 253-381-9788
Diseño de fachada amarilla clásica pequeña de una planta con revestimiento de madera
Diseño de fachada amarilla clásica pequeña de una planta con revestimiento de madera
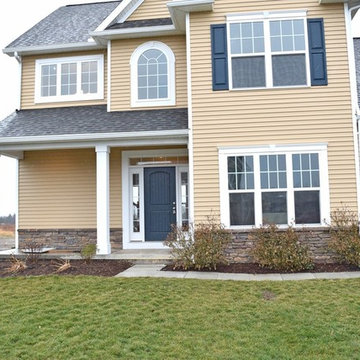
This stunning home resides in a picturesque suburbia. With a large lot, traditional design, and large windows, this home is perfect for a growing family!
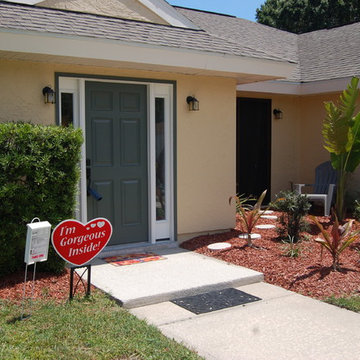
Front Exterior of home. This home had a 4 foot wall enclosing the garden area that was removed to open up the entry to make it more inviting.
Diseño de fachada amarilla tradicional de tamaño medio de una planta con revestimiento de estuco y tejado a dos aguas
Diseño de fachada amarilla tradicional de tamaño medio de una planta con revestimiento de estuco y tejado a dos aguas
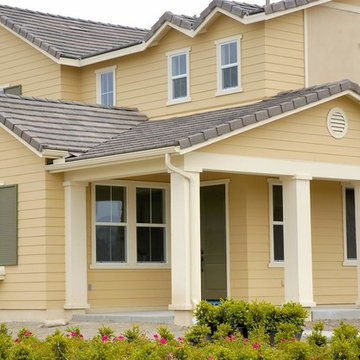
Diseño de fachada de casa amarilla clásica de tamaño medio de dos plantas con revestimiento de aglomerado de cemento, tejado a dos aguas y tejado de teja de madera
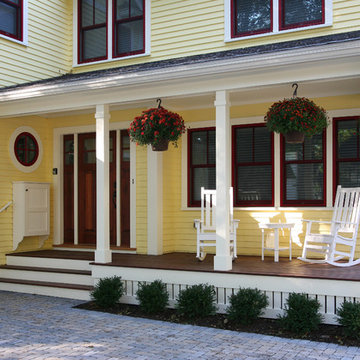
Diseño de fachada de casa amarilla clásica de tamaño medio de dos plantas con revestimiento de madera, tejado a dos aguas y tejado de teja de madera
1.392 ideas para fachadas amarillas
9